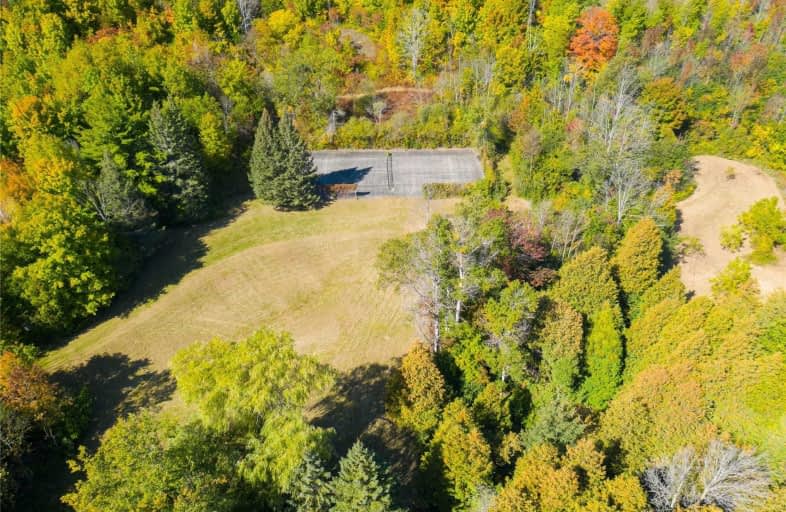
Credit View Public School
Elementary: Public
12.22 km
Belfountain Public School
Elementary: Public
10.14 km
Caledon East Public School
Elementary: Public
4.98 km
Caledon Central Public School
Elementary: Public
6.12 km
St Cornelius School
Elementary: Catholic
6.42 km
Herb Campbell Public School
Elementary: Public
7.68 km
Parkholme School
Secondary: Public
17.38 km
Erin District High School
Secondary: Public
14.07 km
Robert F Hall Catholic Secondary School
Secondary: Catholic
5.60 km
St Marguerite d'Youville Secondary School
Secondary: Catholic
15.26 km
Fletcher's Meadow Secondary School
Secondary: Public
17.69 km
Mayfield Secondary School
Secondary: Public
13.32 km


