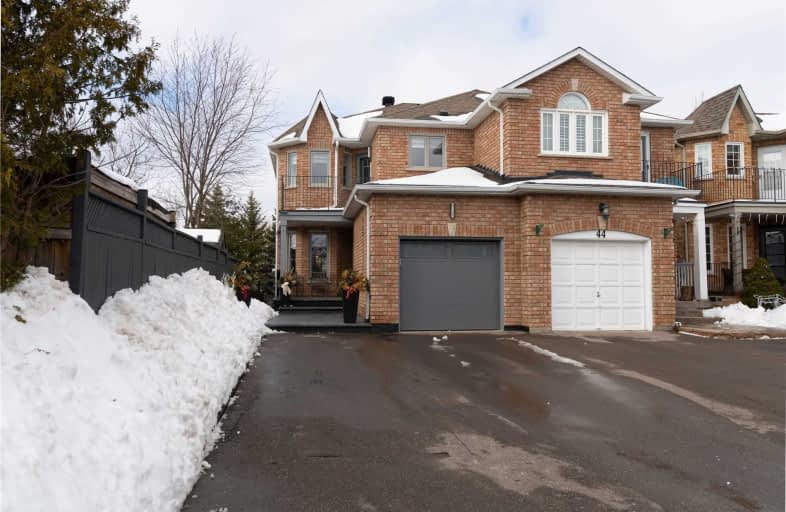
Video Tour

Holy Family School
Elementary: Catholic
1.14 km
Ellwood Memorial Public School
Elementary: Public
1.36 km
St John the Baptist Elementary School
Elementary: Catholic
0.55 km
James Bolton Public School
Elementary: Public
2.62 km
Allan Drive Middle School
Elementary: Public
0.69 km
St. John Paul II Catholic Elementary School
Elementary: Catholic
3.18 km
Humberview Secondary School
Secondary: Public
2.45 km
St. Michael Catholic Secondary School
Secondary: Catholic
3.81 km
Sandalwood Heights Secondary School
Secondary: Public
12.50 km
Cardinal Ambrozic Catholic Secondary School
Secondary: Catholic
10.06 km
Mayfield Secondary School
Secondary: Public
12.62 km
Castlebrooke SS Secondary School
Secondary: Public
10.55 km










