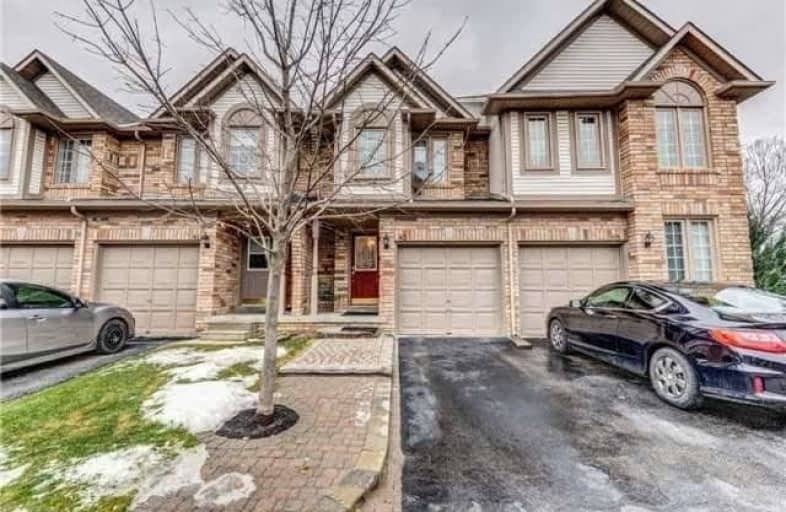Sold on May 13, 2021
Note: Property is not currently for sale or for rent.

-
Type: Condo Townhouse
-
Style: 2-Storey
-
Size: 1200 sqft
-
Pets: Restrict
-
Age: 16-30 years
-
Taxes: $3,039 per year
-
Maintenance Fees: 145 /mo
-
Days on Site: 17 Days
-
Added: Apr 26, 2021 (2 weeks on market)
-
Updated:
-
Last Checked: 3 months ago
-
MLS®#: W5209298
-
Listed By: Re/max premier inc., brokerage
Child-Safe Cul De Sac; Newer Furnace And Air Conditioner 2016; Casement Windows 2014; Roof Shingles 2012
Extras
All Elf, Ceiling Fan In Kitchen; Fridge, Stove, Washer, Dryer, B/I D/Washer; Central Air; All Window Coverings; Water Softener, Broadloom Where Laid; Garage Door Opener, Garden Shed, Gas Hot Water Tank (Rental)
Property Details
Facts for 43 Alderbrook Place, Caledon
Status
Days on Market: 17
Last Status: Sold
Sold Date: May 13, 2021
Closed Date: May 25, 2021
Expiry Date: Aug 31, 2021
Sold Price: $745,000
Unavailable Date: May 13, 2021
Input Date: Apr 26, 2021
Property
Status: Sale
Property Type: Condo Townhouse
Style: 2-Storey
Size (sq ft): 1200
Age: 16-30
Area: Caledon
Community: Bolton North
Availability Date: Tba
Inside
Bedrooms: 2
Bedrooms Plus: 1
Bathrooms: 3
Kitchens: 1
Rooms: 6
Den/Family Room: No
Patio Terrace: None
Unit Exposure: West
Air Conditioning: Central Air
Fireplace: No
Laundry Level: Lower
Ensuite Laundry: No
Washrooms: 3
Building
Stories: 1
Basement: Finished
Heat Type: Forced Air
Heat Source: Gas
Exterior: Brick
UFFI: No
Energy Certificate: N
Green Verification Status: N
Special Designation: Unknown
Retirement: N
Parking
Parking Included: No
Garage Type: Built-In
Parking Designation: Exclusive
Parking Features: Private
Covered Parking Spaces: 1
Total Parking Spaces: 2
Garage: 1
Locker
Locker: None
Fees
Tax Year: 2021
Taxes Included: No
Building Insurance Included: Yes
Cable Included: No
Central A/C Included: Yes
Common Elements Included: Yes
Heating Included: No
Hydro Included: No
Water Included: No
Taxes: $3,039
Highlights
Feature: Cul De Sac
Feature: Park
Feature: Rec Centre
Feature: School
Land
Cross Street: Hwy 50/Columbia Way
Municipality District: Caledon
Zoning: Residential
Condo
Condo Registry Office: PCC
Condo Corp#: 574
Property Management: Traway Property Mgt Services
Rooms
Room details for 43 Alderbrook Place, Caledon
| Type | Dimensions | Description |
|---|---|---|
| Living Main | 3.85 x 3.85 | Broadloom |
| Kitchen Main | 2.40 x 3.90 | Tile Floor, Combined W/Br |
| Breakfast Main | 2.55 x 3.85 | Tile Floor, Combined W/Kitchen, W/O To Deck |
| Master 2nd | 3.85 x 4.85 | Broadloom, 4 Pc Ensuite, Double Closet |
| 2nd Br 2nd | 3.85 x 4.85 | Broadloom, Closet, Picture Window |
| Rec Lower | 3.50 x 5.20 | Broadloom |
| XXXXXXXX | XXX XX, XXXX |
XXXX XXX XXXX |
$XXX,XXX |
| XXX XX, XXXX |
XXXXXX XXX XXXX |
$XXX,XXX | |
| XXXXXXXX | XXX XX, XXXX |
XXXXXX XXX XXXX |
$X,XXX |
| XXX XX, XXXX |
XXXXXX XXX XXXX |
$X,XXX | |
| XXXXXXXX | XXX XX, XXXX |
XXXX XXX XXXX |
$XXX,XXX |
| XXX XX, XXXX |
XXXXXX XXX XXXX |
$XXX,XXX |
| XXXXXXXX XXXX | XXX XX, XXXX | $745,000 XXX XXXX |
| XXXXXXXX XXXXXX | XXX XX, XXXX | $699,900 XXX XXXX |
| XXXXXXXX XXXXXX | XXX XX, XXXX | $1,800 XXX XXXX |
| XXXXXXXX XXXXXX | XXX XX, XXXX | $1,850 XXX XXXX |
| XXXXXXXX XXXX | XXX XX, XXXX | $500,000 XXX XXXX |
| XXXXXXXX XXXXXX | XXX XX, XXXX | $499,900 XXX XXXX |

Holy Family School
Elementary: CatholicEllwood Memorial Public School
Elementary: PublicJames Bolton Public School
Elementary: PublicAllan Drive Middle School
Elementary: PublicSt Nicholas Elementary School
Elementary: CatholicSt. John Paul II Catholic Elementary School
Elementary: CatholicRobert F Hall Catholic Secondary School
Secondary: CatholicHumberview Secondary School
Secondary: PublicSt. Michael Catholic Secondary School
Secondary: CatholicSandalwood Heights Secondary School
Secondary: PublicCardinal Ambrozic Catholic Secondary School
Secondary: CatholicMayfield Secondary School
Secondary: Public- 2 bath
- 3 bed
- 1200 sqft
48 Alderbrook Place, Caledon, Ontario • L7E 1Y6 • Bolton North



