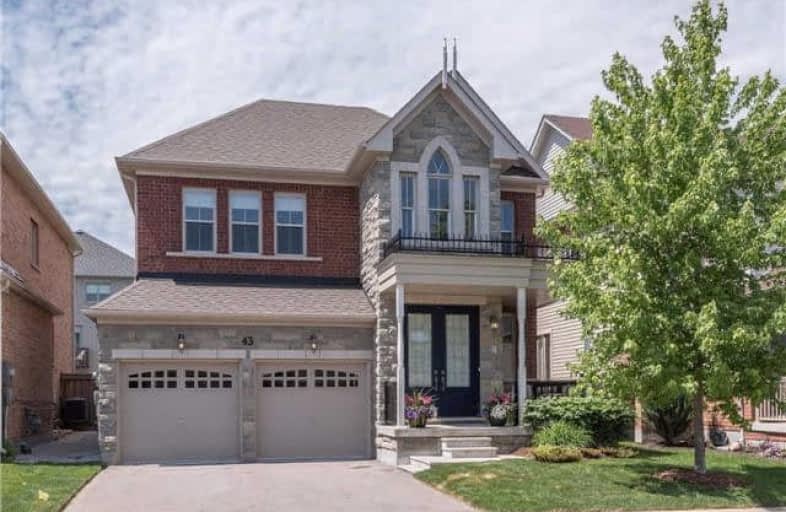Sold on Jun 22, 2017
Note: Property is not currently for sale or for rent.

-
Type: Detached
-
Style: 2-Storey
-
Size: 2000 sqft
-
Lot Size: 39.37 x 108.27 Feet
-
Age: No Data
-
Taxes: $4,993 per year
-
Days on Site: 7 Days
-
Added: Sep 07, 2019 (1 week on market)
-
Updated:
-
Last Checked: 3 months ago
-
MLS®#: W3842928
-
Listed By: Century 21 millennium inc., brokerage
Absolutely Immaculate Executive Home In Caledon East, Only 5 Yr Old With Thousand In Upgrades, Hardwood Floors On First & Second Floor. Finished Basement With Laminate Floor & Sauna. Beautiful Kitchen With Granite Top,Backsplash & S/S Appliances. 9 Ft Ceiling ,Family Room W/Fireplace, Convenient Laundry On 2nd Floor. Upgraded Light Fixtures, Custom Windows Coverings. Beautiful Landscaped With Deck & New Sprinkler System, Shows To Perfection!
Extras
Include All Appliances,All Window Coverings,All Lights Fixtures,Water Softener,Sauna. Thank You For Showing.
Property Details
Facts for 43 Paisley Green Avenue, Caledon
Status
Days on Market: 7
Last Status: Sold
Sold Date: Jun 22, 2017
Closed Date: Sep 15, 2017
Expiry Date: Sep 30, 2017
Sold Price: $880,000
Unavailable Date: Jun 22, 2017
Input Date: Jun 15, 2017
Prior LSC: Sold
Property
Status: Sale
Property Type: Detached
Style: 2-Storey
Size (sq ft): 2000
Area: Caledon
Community: Caledon East
Availability Date: 30/Tba
Inside
Bedrooms: 3
Bathrooms: 3
Kitchens: 1
Rooms: 8
Den/Family Room: Yes
Air Conditioning: Central Air
Fireplace: Yes
Laundry Level: Upper
Washrooms: 3
Building
Basement: Finished
Basement 2: Full
Heat Type: Forced Air
Heat Source: Gas
Exterior: Brick
Exterior: Stone
Water Supply: Municipal
Special Designation: Unknown
Parking
Driveway: Pvt Double
Garage Spaces: 2
Garage Type: Attached
Covered Parking Spaces: 2
Total Parking Spaces: 4
Fees
Tax Year: 2017
Tax Legal Description: Pt Lt 33, Pl 43M1840
Taxes: $4,993
Highlights
Feature: Fenced Yard
Feature: Grnbelt/Conserv
Feature: School
Land
Cross Street: Airport Rd/Old Churc
Municipality District: Caledon
Fronting On: North
Pool: None
Sewer: Sewers
Lot Depth: 108.27 Feet
Lot Frontage: 39.37 Feet
Additional Media
- Virtual Tour: http://tours.darexstudio.com/801885?idx=1
Rooms
Room details for 43 Paisley Green Avenue, Caledon
| Type | Dimensions | Description |
|---|---|---|
| Kitchen Ground | 2.50 x 3.31 | Ceramic Floor, Ceramic Back Splash, Granite Counter |
| Breakfast Ground | 3.31 x 3.44 | Ceramic Floor, W/O To Deck |
| Dining Ground | 3.75 x 5.19 | Hardwood Floor, Large Window |
| Family Ground | 3.84 x 4.87 | Hardwood Floor, Fireplace |
| Master 2nd | 3.94 x 5.93 | Hardwood Floor, 5 Pc Ensuite, W/I Closet |
| 2nd Br 2nd | 3.13 x 4.09 | Hardwood Floor, Double Closet |
| 3rd Br 2nd | 3.68 x 3.65 | Hardwood Floor, Double Closet |
| Rec Bsmt | 6.87 x 9.69 | Laminate, Sauna |
| Laundry 2nd | - | Ceramic Floor |
| XXXXXXXX | XXX XX, XXXX |
XXXX XXX XXXX |
$XXX,XXX |
| XXX XX, XXXX |
XXXXXX XXX XXXX |
$XXX,XXX |
| XXXXXXXX XXXX | XXX XX, XXXX | $880,000 XXX XXXX |
| XXXXXXXX XXXXXX | XXX XX, XXXX | $859,800 XXX XXXX |

Macville Public School
Elementary: PublicCaledon East Public School
Elementary: PublicPalgrave Public School
Elementary: PublicSt Cornelius School
Elementary: CatholicSt Nicholas Elementary School
Elementary: CatholicHerb Campbell Public School
Elementary: PublicRobert F Hall Catholic Secondary School
Secondary: CatholicHumberview Secondary School
Secondary: PublicSt. Michael Catholic Secondary School
Secondary: CatholicLouise Arbour Secondary School
Secondary: PublicSt Marguerite d'Youville Secondary School
Secondary: CatholicMayfield Secondary School
Secondary: Public

