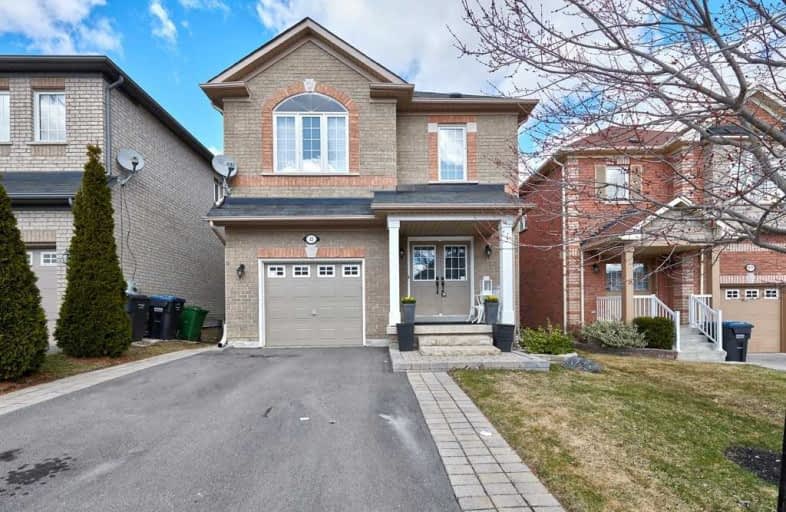Sold on Aug 12, 2019
Note: Property is not currently for sale or for rent.

-
Type: Detached
-
Style: 2-Storey
-
Lot Size: 32.28 x 113.42 Feet
-
Age: No Data
-
Taxes: $4,751 per year
-
Days on Site: 14 Days
-
Added: Sep 07, 2019 (2 weeks on market)
-
Updated:
-
Last Checked: 3 months ago
-
MLS®#: W4532052
-
Listed By: Citysites realty inc., brokerage
Absolutely Lovely 4 Bdrm Home In Highly Sought Bolton's North Hill. Situated On A Private Ravine Lot, This Home Features 9' Ceilings And Hdwd Floors Throughout M.Flr. Lrg Gourmet Kitchen, Stainless Steel Appl, Potlights And W/O To Large, Priv Deck Overlooking Scenic Views! Hdwd Stairs Leading To 4 Well Sized Bdrms, Great Master W Hdwd Flrs, Lrg W/In Closet And Fully Renovated Ensuite W Dbl Sink & Frameless Glass Shower! Fully Fin Bsmt W W/O To Patio!
Extras
Fin Bsmt Excellent In-Law Suite! Stunning Family Home! Central Vac, Gdo, Security System, A/C, Gas Fireplace, Chandelier In Main Front Hall, Mezzanine In Garage, Large Cantina, Private Backyard.
Property Details
Facts for 43 Silvervalley Drive, Caledon
Status
Days on Market: 14
Last Status: Sold
Sold Date: Aug 12, 2019
Closed Date: Sep 12, 2019
Expiry Date: Dec 31, 2019
Sold Price: $790,000
Unavailable Date: Aug 12, 2019
Input Date: Jul 29, 2019
Property
Status: Sale
Property Type: Detached
Style: 2-Storey
Area: Caledon
Community: Bolton North
Availability Date: 120
Inside
Bedrooms: 4
Bedrooms Plus: 1
Bathrooms: 4
Kitchens: 1
Kitchens Plus: 1
Rooms: 7
Den/Family Room: Yes
Air Conditioning: Central Air
Fireplace: Yes
Washrooms: 4
Building
Basement: Fin W/O
Basement 2: Sep Entrance
Heat Type: Forced Air
Heat Source: Gas
Exterior: Brick
Water Supply: Municipal
Special Designation: Unknown
Parking
Driveway: Pvt Double
Garage Spaces: 1
Garage Type: Attached
Covered Parking Spaces: 3
Total Parking Spaces: 4
Fees
Tax Year: 2018
Tax Legal Description: Lot 63, Plan 43M 1586
Taxes: $4,751
Land
Cross Street: King / Hwy 50
Municipality District: Caledon
Fronting On: East
Pool: None
Sewer: Sewers
Lot Depth: 113.42 Feet
Lot Frontage: 32.28 Feet
Rooms
Room details for 43 Silvervalley Drive, Caledon
| Type | Dimensions | Description |
|---|---|---|
| Kitchen Main | 2.87 x 3.30 | Pot Lights, Stainless Steel Appl, W/O To Deck |
| Dining Main | 3.91 x 5.09 | W/O To Deck, Pot Lights, Ceramic Floor |
| Family Main | 3.60 x 5.21 | Gas Fireplace, Hardwood Floor, Window |
| Master 2nd | 4.22 x 5.52 | 4 Pc Ensuite, Hardwood Floor, W/I Closet |
| 2nd Br 2nd | 3.03 x 3.56 | Double Closet, Window, Broadloom |
| 3rd Br 2nd | 3.03 x 3.56 | Double Closet, Window, Broadloom |
| 4th Br 2nd | 3.58 x 3.60 | Double Closet, Window, Broadloom |
| Kitchen Lower | 3.05 x 3.78 | Open Concept, Ceramic Floor, W/O To Yard |
| Living Lower | 2.87 x 4.08 | Ceramic Floor, W/O To Yard |
| 5th Br Lower | 3.00 x 3.70 | Closet |
| XXXXXXXX | XXX XX, XXXX |
XXXX XXX XXXX |
$XXX,XXX |
| XXX XX, XXXX |
XXXXXX XXX XXXX |
$XXX,XXX | |
| XXXXXXXX | XXX XX, XXXX |
XXXXXXX XXX XXXX |
|
| XXX XX, XXXX |
XXXXXX XXX XXXX |
$XXX,XXX | |
| XXXXXXXX | XXX XX, XXXX |
XXXXXXX XXX XXXX |
|
| XXX XX, XXXX |
XXXXXX XXX XXXX |
$XXX,XXX | |
| XXXXXXXX | XXX XX, XXXX |
XXXXXXX XXX XXXX |
|
| XXX XX, XXXX |
XXXXXX XXX XXXX |
$XXX,XXX |
| XXXXXXXX XXXX | XXX XX, XXXX | $790,000 XXX XXXX |
| XXXXXXXX XXXXXX | XXX XX, XXXX | $799,999 XXX XXXX |
| XXXXXXXX XXXXXXX | XXX XX, XXXX | XXX XXXX |
| XXXXXXXX XXXXXX | XXX XX, XXXX | $809,000 XXX XXXX |
| XXXXXXXX XXXXXXX | XXX XX, XXXX | XXX XXXX |
| XXXXXXXX XXXXXX | XXX XX, XXXX | $819,000 XXX XXXX |
| XXXXXXXX XXXXXXX | XXX XX, XXXX | XXX XXXX |
| XXXXXXXX XXXXXX | XXX XX, XXXX | $829,000 XXX XXXX |

Holy Family School
Elementary: CatholicEllwood Memorial Public School
Elementary: PublicSt John the Baptist Elementary School
Elementary: CatholicJames Bolton Public School
Elementary: PublicAllan Drive Middle School
Elementary: PublicSt. John Paul II Catholic Elementary School
Elementary: CatholicHumberview Secondary School
Secondary: PublicSt. Michael Catholic Secondary School
Secondary: CatholicSandalwood Heights Secondary School
Secondary: PublicCardinal Ambrozic Catholic Secondary School
Secondary: CatholicMayfield Secondary School
Secondary: PublicCastlebrooke SS Secondary School
Secondary: Public- 4 bath
- 4 bed
- 1500 sqft
31 Knoll Haven Circle, Caledon, Ontario • L7E 2V5 • Bolton North



