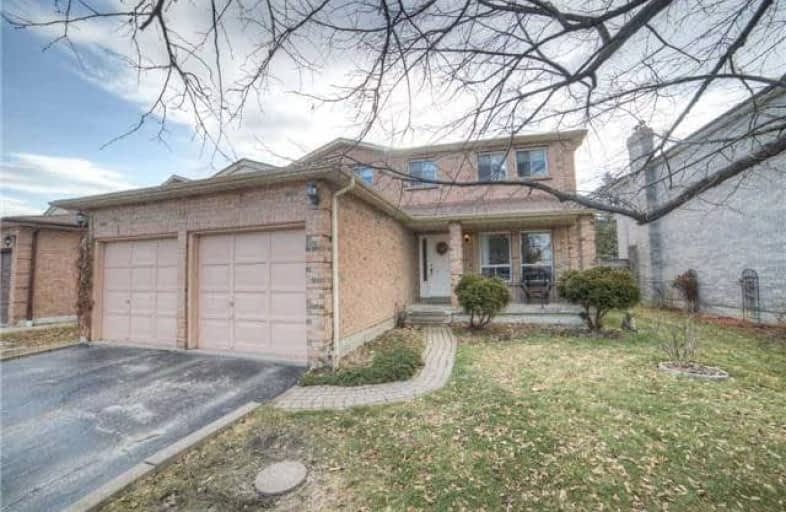Sold on Mar 07, 2018
Note: Property is not currently for sale or for rent.

-
Type: Detached
-
Style: 2-Storey
-
Size: 2000 sqft
-
Lot Size: 52.49 x 140.98 Feet
-
Age: No Data
-
Taxes: $4,318 per year
-
Days on Site: 6 Days
-
Added: Sep 07, 2019 (6 days on market)
-
Updated:
-
Last Checked: 3 months ago
-
MLS®#: W4055351
-
Listed By: Coldwell banker select real estate, brokerage
Location!!Charming 2176 Sq Ft 4 Bdrm,3 Bthrm Detached Home On 52.49 X 140.98 Ft Lot On Desirable Deer Valley,With Only A Short Walk To Parks,Trails & Downtown Bolton!Warm & Welcoming W/Desired Features Incl.Newer Stylish Laminate Floors & Modern Eat-In Kitchen W/Marble Bcksplsh,Formal Dining & Living Rms & W/O To Large Yard From Cozy Family Rm W/ Fireplace.Central Staircase Leads To 4 Decent Sized Bedrooms/Incl.Large Master W/Ensuite.Excellent Value!Act Fast!
Extras
Virtual Tour!Main Flr Laundry W/Garage Entr!Parking!Floors & Kitchen('16)*2 Bthrms('17)*Fence('12)*Ac('10)*Roof ('07)Incl:Stove,D/Washer,Fridge,Washer,Dryer,Frzr,Window Covs.Elfs,Ac,Gdo/2 Remotes,Cvac,Workbench In Bsmt,Bench-Garage & Yard
Property Details
Facts for 44 Deer Valley Drive, Caledon
Status
Days on Market: 6
Last Status: Sold
Sold Date: Mar 07, 2018
Closed Date: May 24, 2018
Expiry Date: May 31, 2018
Sold Price: $775,900
Unavailable Date: Mar 07, 2018
Input Date: Mar 01, 2018
Prior LSC: Sold
Property
Status: Sale
Property Type: Detached
Style: 2-Storey
Size (sq ft): 2000
Area: Caledon
Community: Bolton West
Availability Date: Tba
Inside
Bedrooms: 4
Bathrooms: 3
Kitchens: 1
Rooms: 9
Den/Family Room: Yes
Air Conditioning: Central Air
Fireplace: Yes
Laundry Level: Main
Central Vacuum: Y
Washrooms: 3
Building
Basement: Full
Basement 2: Unfinished
Heat Type: Forced Air
Heat Source: Gas
Exterior: Brick
Water Supply: Municipal
Special Designation: Unknown
Parking
Driveway: Private
Garage Spaces: 2
Garage Type: Attached
Covered Parking Spaces: 6
Total Parking Spaces: 8
Fees
Tax Year: 2017
Tax Legal Description: Pcl 101-1, Sec 43M651 Surface Rights Only
Taxes: $4,318
Highlights
Feature: Fenced Yard
Feature: Park
Feature: River/Stream
Feature: School Bus Route
Land
Cross Street: King & Deer Valley
Municipality District: Caledon
Fronting On: West
Pool: None
Sewer: Sewers
Lot Depth: 140.98 Feet
Lot Frontage: 52.49 Feet
Additional Media
- Virtual Tour: http://www.birchhillmedia.ca/tour/44-deer-valley
Rooms
Room details for 44 Deer Valley Drive, Caledon
| Type | Dimensions | Description |
|---|---|---|
| Living Main | 3.32 x 4.57 | Laminate, O/Looks Frontyard, Formal Rm |
| Family Main | 3.32 x 4.85 | Laminate, Fireplace, W/O To Yard |
| Kitchen Main | 2.81 x 3.12 | Laminate, Modern Kitchen, Custom Backsplash |
| Breakfast Main | 2.61 x 4.24 | Laminate, O/Looks Backyard, Large Window |
| Dining Main | 3.02 x 3.93 | Laminate, Formal Rm, Window |
| Laundry Main | 1.65 x 1.77 | Access To Garage, Window |
| Master 2nd | 3.63 x 5.81 | Laminate, 4 Pc Ensuite, W/I Closet |
| 2nd Br 2nd | 3.30 x 4.80 | Laminate, Closet Organizers, O/Looks Frontyard |
| 3rd Br 2nd | 3.27 x 3.91 | Laminate, Closet Organizers, O/Looks Backyard |
| 4th Br 2nd | 3.04 x 3.04 | Laminate, Closet Organizers, O/Looks Backyard |
| XXXXXXXX | XXX XX, XXXX |
XXXX XXX XXXX |
$XXX,XXX |
| XXX XX, XXXX |
XXXXXX XXX XXXX |
$XXX,XXX |
| XXXXXXXX XXXX | XXX XX, XXXX | $775,900 XXX XXXX |
| XXXXXXXX XXXXXX | XXX XX, XXXX | $779,900 XXX XXXX |

Holy Family School
Elementary: CatholicEllwood Memorial Public School
Elementary: PublicJames Bolton Public School
Elementary: PublicAllan Drive Middle School
Elementary: PublicSt Nicholas Elementary School
Elementary: CatholicSt. John Paul II Catholic Elementary School
Elementary: CatholicRobert F Hall Catholic Secondary School
Secondary: CatholicHumberview Secondary School
Secondary: PublicSt. Michael Catholic Secondary School
Secondary: CatholicSandalwood Heights Secondary School
Secondary: PublicCardinal Ambrozic Catholic Secondary School
Secondary: CatholicMayfield Secondary School
Secondary: Public

