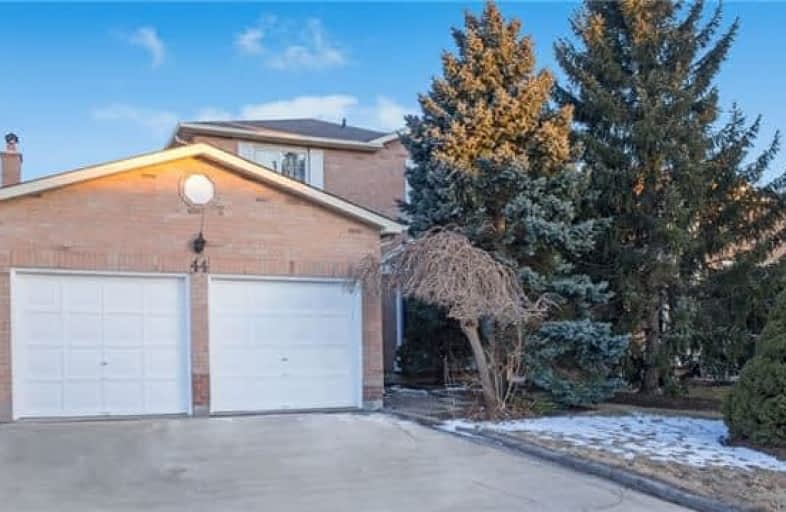Sold on May 13, 2018
Note: Property is not currently for sale or for rent.

-
Type: Detached
-
Style: 2-Storey
-
Lot Size: 49.28 x 129.86 Feet
-
Age: No Data
-
Taxes: $3,980 per year
-
Days on Site: 2 Days
-
Added: Sep 07, 2019 (2 days on market)
-
Updated:
-
Last Checked: 3 months ago
-
MLS®#: W4125619
-
Listed By: Royal lepage premium one realty, brokerage
Tremendous Opportunity Knocking! A True Reflection Of Today's Market! Quiet Street, No-Side Walk Nestled Amongst All Detached Homes. Huge Lot Rarely Offered In This Area. No Sidewalk, Child Safe Backyard, Fully Fenced W/ Gazebo And Hot Tub (As Is).
Extras
Hot Tub, Kitchen Appliances, Washer/Dryer, Air Filtering System, A/C Unit, Light Fixtures, Window Coverings, Automatic Shutters, And Split Cedar Shed.
Property Details
Facts for 44 Goodfellow Crescent, Caledon
Status
Days on Market: 2
Last Status: Sold
Sold Date: May 13, 2018
Closed Date: Jul 02, 2018
Expiry Date: Oct 11, 2018
Sold Price: $700,000
Unavailable Date: May 13, 2018
Input Date: May 11, 2018
Property
Status: Sale
Property Type: Detached
Style: 2-Storey
Area: Caledon
Community: Bolton North
Availability Date: 30-60 Tba
Inside
Bedrooms: 3
Bathrooms: 3
Kitchens: 1
Rooms: 5
Den/Family Room: Yes
Air Conditioning: Central Air
Fireplace: Yes
Washrooms: 3
Utilities
Electricity: Yes
Gas: Yes
Cable: Yes
Building
Basement: Full
Basement 2: Sep Entrance
Heat Type: Forced Air
Heat Source: Gas
Exterior: Brick
Water Supply: Both
Special Designation: Unknown
Other Structures: Garden Shed
Parking
Driveway: Private
Garage Spaces: 2
Garage Type: Attached
Covered Parking Spaces: 6
Total Parking Spaces: 8
Fees
Tax Year: 2018
Tax Legal Description: Pcl 57-1 Sec43M751; Lt 57 Pl 43M751
Taxes: $3,980
Highlights
Feature: Clear View
Feature: Park
Feature: School
Feature: Wooded/Treed
Land
Cross Street: Columbia Way/ Hwy 50
Municipality District: Caledon
Fronting On: South
Parcel Number: 143140057
Pool: None
Sewer: Sewers
Lot Depth: 129.86 Feet
Lot Frontage: 49.28 Feet
Additional Media
- Virtual Tour: https://www.youtube.com/watch?v=-k5ayL7eJ-I&feature=youtu.be
Rooms
Room details for 44 Goodfellow Crescent, Caledon
| Type | Dimensions | Description |
|---|---|---|
| Dining Main | 3.40 x 3.30 | Laminate, Combined W/Living |
| Living Main | 3.40 x 5.80 | Laminate, Combined W/Dining |
| Kitchen Main | 3.90 x 3.30 | Breakfast Area, Large Window |
| Family Main | 3.50 x 4.50 | W/O To Patio, Fireplace |
| Laundry Main | 3.60 x 2.20 | Access To Garage |
| Master 2nd | 5.70 x 3.30 | Ensuite Bath, W/I Closet |
| 2nd Br 2nd | 3.20 x 2.75 | Window |
| 3rd Br 2nd | 3.30 x 2.80 | Window |

| XXXXXXXX | XXX XX, XXXX |
XXXX XXX XXXX |
$XXX,XXX |
| XXX XX, XXXX |
XXXXXX XXX XXXX |
$XXX,XXX | |
| XXXXXXXX | XXX XX, XXXX |
XXXXXXX XXX XXXX |
|
| XXX XX, XXXX |
XXXXXX XXX XXXX |
$XXX,XXX |
| XXXXXXXX XXXX | XXX XX, XXXX | $700,000 XXX XXXX |
| XXXXXXXX XXXXXX | XXX XX, XXXX | $699,900 XXX XXXX |
| XXXXXXXX XXXXXXX | XXX XX, XXXX | XXX XXXX |
| XXXXXXXX XXXXXX | XXX XX, XXXX | $764,990 XXX XXXX |

Holy Family School
Elementary: CatholicEllwood Memorial Public School
Elementary: PublicJames Bolton Public School
Elementary: PublicAllan Drive Middle School
Elementary: PublicSt Nicholas Elementary School
Elementary: CatholicSt. John Paul II Catholic Elementary School
Elementary: CatholicRobert F Hall Catholic Secondary School
Secondary: CatholicHumberview Secondary School
Secondary: PublicSt. Michael Catholic Secondary School
Secondary: CatholicCardinal Ambrozic Catholic Secondary School
Secondary: CatholicMayfield Secondary School
Secondary: PublicCastlebrooke SS Secondary School
Secondary: Public
