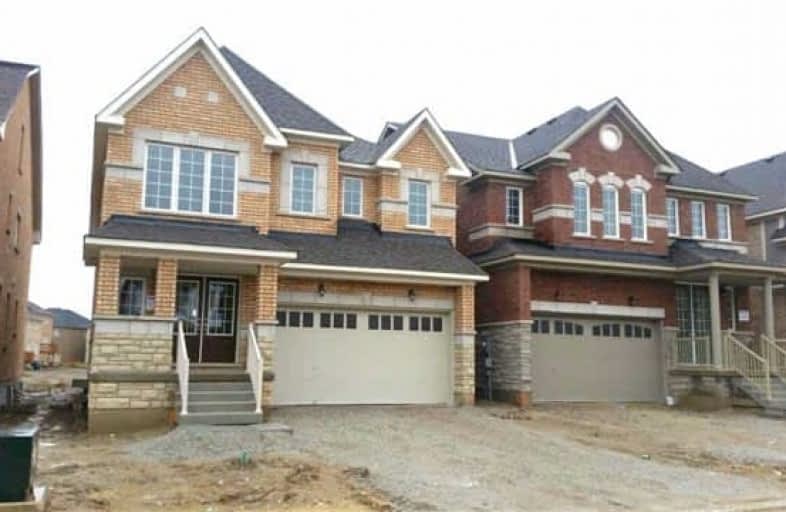Sold on Dec 07, 2017
Note: Property is not currently for sale or for rent.

-
Type: Detached
-
Style: 2-Storey
-
Size: 2500 sqft
-
Lot Size: 36.09 x 104.99 Feet
-
Age: New
-
Days on Site: 1 Days
-
Added: Sep 07, 2019 (1 day on market)
-
Updated:
-
Last Checked: 2 months ago
-
MLS®#: W4001704
-
Listed By: Century 21 president realty inc., brokerage
Marvelous Beautiful Newly Closed Detached House! Double Door Entry, Remarkable Lrg Living Rm & Family Rm With Spectacular 9 Ft Smooth Ceiling On Main Flr, 2nd Floor Comes With Great Size 4 Bdrms. Master Bdrm W/Spa-Like Ensuite Ft. Glass Shower & His/Her Sinks. Great Size Laundry Room. Spacious Kitchen And Breakfast Area W/Lots Of Natural Light Opening To Great Room. Walking Distance To School, Park, Plaza, Show With Confidence!!
Extras
Main Floor Laundry Room. Minutes Away From Highway. Spacious Home With A Great Layout. Must See This House!!! Very Active Seller, Bring Offer Anytime!!!
Property Details
Facts for 44 Hamilton Court, Caledon
Status
Days on Market: 1
Last Status: Sold
Sold Date: Dec 07, 2017
Closed Date: Jan 19, 2018
Expiry Date: Mar 06, 2018
Sold Price: $900,000
Unavailable Date: Dec 07, 2017
Input Date: Dec 06, 2017
Prior LSC: Listing with no contract changes
Property
Status: Sale
Property Type: Detached
Style: 2-Storey
Size (sq ft): 2500
Age: New
Area: Caledon
Community: Caledon Village
Availability Date: Flex
Inside
Bedrooms: 4
Bathrooms: 4
Kitchens: 1
Rooms: 8
Den/Family Room: Yes
Air Conditioning: None
Fireplace: Yes
Washrooms: 4
Building
Basement: Unfinished
Heat Type: Forced Air
Heat Source: Gas
Exterior: Brick
Exterior: Stone
Water Supply: Municipal
Special Designation: Unknown
Parking
Driveway: Private
Garage Spaces: 2
Garage Type: Built-In
Covered Parking Spaces: 4
Total Parking Spaces: 6
Fees
Tax Year: 2017
Tax Legal Description: Plan 43M2016 Lot 63
Land
Cross Street: Kennedy Rd/Twistleto
Municipality District: Caledon
Fronting On: East
Pool: None
Sewer: Sewers
Lot Depth: 104.99 Feet
Lot Frontage: 36.09 Feet
Rooms
Room details for 44 Hamilton Court, Caledon
| Type | Dimensions | Description |
|---|---|---|
| Great Rm Main | 4.59 x 4.03 | Large Window, Fireplace, Hardwood Floor |
| Kitchen Main | 2.97 x 4.65 | Eat-In Kitchen, Hardwood Floor |
| Breakfast Main | 2.75 x 4.65 | Combined W/Kitchen, W/O To Deck, Hardwood Floor |
| Living Main | 6.29 x 4.27 | Window, Hardwood Floor, Combined W/Dining |
| Dining Main | 6.29 x 4.27 | Window, Hardwood Floor, Combined W/Living |
| Master 2nd | 4.58 x 5.58 | 5 Pc Ensuite, W/I Closet, Broadloom |
| 2nd Br 2nd | 4.58 x 3.41 | Double Closet, Window, Broadloom |
| 3rd Br 2nd | 4.18 x 3.16 | Closet, Window, Broadloom |
| 4th Br 2nd | 3.72 x 3.03 | Closet, Window, Broadloom |
| Study In Betwn | 2.48 x 2.17 | Window, Hardwood Floor |
| XXXXXXXX | XXX XX, XXXX |
XXXX XXX XXXX |
$XXX,XXX |
| XXX XX, XXXX |
XXXXXX XXX XXXX |
$XXX,XXX |
| XXXXXXXX XXXX | XXX XX, XXXX | $900,000 XXX XXXX |
| XXXXXXXX XXXXXX | XXX XX, XXXX | $799,900 XXX XXXX |

Macville Public School
Elementary: PublicCaledon East Public School
Elementary: PublicPalgrave Public School
Elementary: PublicSt Cornelius School
Elementary: CatholicSt Nicholas Elementary School
Elementary: CatholicHerb Campbell Public School
Elementary: PublicRobert F Hall Catholic Secondary School
Secondary: CatholicHumberview Secondary School
Secondary: PublicSt. Michael Catholic Secondary School
Secondary: CatholicLouise Arbour Secondary School
Secondary: PublicSt Marguerite d'Youville Secondary School
Secondary: CatholicMayfield Secondary School
Secondary: Public

