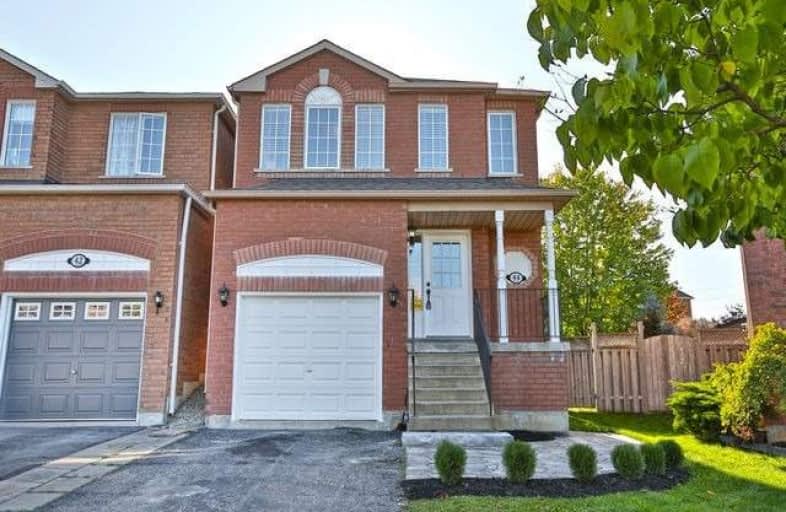Sold on Oct 20, 2019
Note: Property is not currently for sale or for rent.

-
Type: Detached
-
Style: 2-Storey
-
Size: 1100 sqft
-
Lot Size: 16.44 x 127.75 Feet
-
Age: 16-30 years
-
Taxes: $3,601 per year
-
Days on Site: 10 Days
-
Added: Oct 20, 2019 (1 week on market)
-
Updated:
-
Last Checked: 2 months ago
-
MLS®#: W4604111
-
Listed By: Royal lepage burloak real estate services, brokerage
3 Bedroom, 3 Bath In Bolton's North Hill Community W/ Hardwood Floors Throughout, Open Concept Layout. Newly Refreshed Washrooms And Kitchen. Kitchen Has New Counter Tops, Stainless-Steel Appliances, Large Window Overlooking Back Yard. Finished Basement W/ Large Rec Room. Perfect Home For A Young Family With A Large Pie Shaped Lot W/ A Large Deck And Plenty Of Room For The Kids To Play. Close To Parks, Schools, Conservation Area And Trails.
Extras
Inclusions: Fridge, Stove, Dishwasher, Washer/Dryer, Window Coverings, Light Fixtures Exclusions: None
Property Details
Facts for 44 Senator Way, Caledon
Status
Days on Market: 10
Last Status: Sold
Sold Date: Oct 20, 2019
Closed Date: Nov 15, 2019
Expiry Date: Jan 31, 2020
Sold Price: $697,000
Unavailable Date: Oct 20, 2019
Input Date: Oct 10, 2019
Property
Status: Sale
Property Type: Detached
Style: 2-Storey
Size (sq ft): 1100
Age: 16-30
Area: Caledon
Community: Bolton North
Availability Date: Flexible
Inside
Bedrooms: 3
Bathrooms: 3
Kitchens: 1
Rooms: 5
Den/Family Room: No
Air Conditioning: Central Air
Fireplace: Yes
Washrooms: 3
Building
Basement: Finished
Basement 2: Full
Heat Type: Forced Air
Heat Source: Gas
Exterior: Brick
Water Supply: Municipal
Special Designation: Unknown
Parking
Driveway: Private
Garage Spaces: 1
Garage Type: Attached
Covered Parking Spaces: 2
Total Parking Spaces: 3
Fees
Tax Year: 2019
Tax Legal Description: Pt Lot 225, Plan M1372 ** See Supplement
Taxes: $3,601
Highlights
Feature: Fenced Yard
Feature: Hospital
Feature: Park
Feature: School
Land
Cross Street: Columbia/Forest/Sena
Municipality District: Caledon
Fronting On: West
Parcel Number: 143130852
Pool: None
Sewer: Sewers
Lot Depth: 127.75 Feet
Lot Frontage: 16.44 Feet
Lot Irregularities: 16.44 X 127.75 X 53.6
Acres: < .50
Additional Media
- Virtual Tour: https://storage.googleapis.com/marketplace-public/slideshows/uZ5Psk6sYXWrG4raLaAc5d9dfb05572c4158a1b
Rooms
Room details for 44 Senator Way, Caledon
| Type | Dimensions | Description |
|---|---|---|
| Kitchen Main | 3.12 x 5.54 | Eat-In Kitchen |
| Living Main | 4.24 x 5.54 | Combined W/Dining |
| Master 2nd | 3.61 x 4.17 | |
| Laundry 2nd | 1.80 x 2.41 | |
| 2nd Br 2nd | 2.77 x 4.11 | |
| 3rd Br 2nd | 2.64 x 3.05 | |
| Rec Bsmt | 5.33 x 6.96 | |
| Utility Bsmt | 1.93 x 2.64 |
| XXXXXXXX | XXX XX, XXXX |
XXXX XXX XXXX |
$XXX,XXX |
| XXX XX, XXXX |
XXXXXX XXX XXXX |
$XXX,XXX | |
| XXXXXXXX | XXX XX, XXXX |
XXXX XXX XXXX |
$XXX,XXX |
| XXX XX, XXXX |
XXXXXX XXX XXXX |
$XXX,XXX |
| XXXXXXXX XXXX | XXX XX, XXXX | $697,000 XXX XXXX |
| XXXXXXXX XXXXXX | XXX XX, XXXX | $719,000 XXX XXXX |
| XXXXXXXX XXXX | XXX XX, XXXX | $490,000 XXX XXXX |
| XXXXXXXX XXXXXX | XXX XX, XXXX | $499,900 XXX XXXX |

Holy Family School
Elementary: CatholicEllwood Memorial Public School
Elementary: PublicJames Bolton Public School
Elementary: PublicAllan Drive Middle School
Elementary: PublicSt Nicholas Elementary School
Elementary: CatholicSt. John Paul II Catholic Elementary School
Elementary: CatholicRobert F Hall Catholic Secondary School
Secondary: CatholicHumberview Secondary School
Secondary: PublicSt. Michael Catholic Secondary School
Secondary: CatholicCardinal Ambrozic Catholic Secondary School
Secondary: CatholicMayfield Secondary School
Secondary: PublicCastlebrooke SS Secondary School
Secondary: Public- 3 bath
- 3 bed
- 1100 sqft
108 Senator Way, Caledon, Ontario • L7E 2S6 • Bolton North



