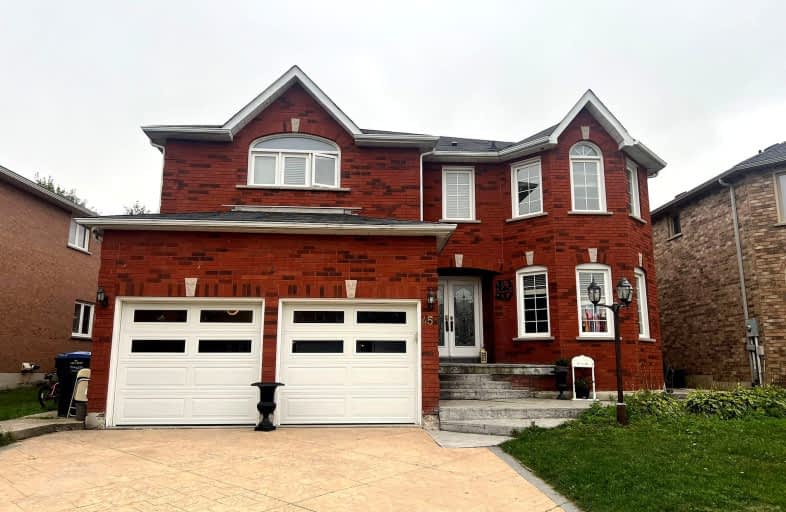Car-Dependent
- Most errands require a car.
39
/100
Somewhat Bikeable
- Most errands require a car.
36
/100

ÉÉC Saint-Jean-Bosco
Elementary: Catholic
1.22 km
Tony Pontes (Elementary)
Elementary: Public
1.55 km
St Stephen Separate School
Elementary: Catholic
2.50 km
St. Josephine Bakhita Catholic Elementary School
Elementary: Catholic
2.94 km
St Rita Elementary School
Elementary: Catholic
1.24 km
SouthFields Village (Elementary)
Elementary: Public
1.05 km
Parkholme School
Secondary: Public
5.16 km
Heart Lake Secondary School
Secondary: Public
4.82 km
St Marguerite d'Youville Secondary School
Secondary: Catholic
4.57 km
Fletcher's Meadow Secondary School
Secondary: Public
5.42 km
Mayfield Secondary School
Secondary: Public
5.00 km
St Edmund Campion Secondary School
Secondary: Catholic
5.86 km
-
Chinguacousy Park
Central Park Dr (at Queen St. E), Brampton ON L6S 6G7 9.01km -
Fairwind Park
181 Eglinton Ave W, Mississauga ON L5R 0E9 21.13km -
Manor Hill Park
Ontario 21.68km
-
TD Bank Financial Group
10908 Hurontario St, Brampton ON L7A 3R9 2.82km -
TD Bank Financial Group
10998 Chinguacousy Rd, Brampton ON L7A 0P1 4.61km -
Scotiabank
10631 Chinguacousy Rd (at Sandalwood Pkwy), Brampton ON L7A 0N5 5.48km


