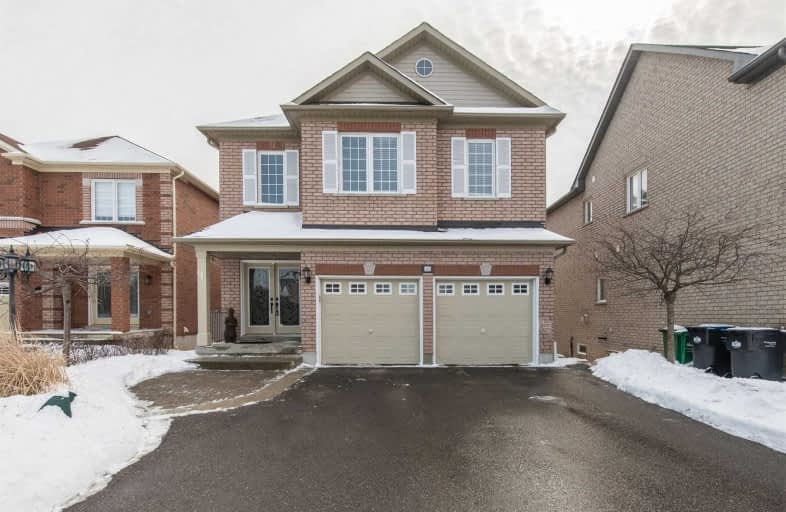
Holy Family School
Elementary: Catholic
1.88 km
Ellwood Memorial Public School
Elementary: Public
1.66 km
St John the Baptist Elementary School
Elementary: Catholic
2.64 km
James Bolton Public School
Elementary: Public
0.86 km
Allan Drive Middle School
Elementary: Public
1.62 km
St. John Paul II Catholic Elementary School
Elementary: Catholic
1.23 km
Humberview Secondary School
Secondary: Public
0.50 km
St. Michael Catholic Secondary School
Secondary: Catholic
1.72 km
Sandalwood Heights Secondary School
Secondary: Public
13.89 km
Cardinal Ambrozic Catholic Secondary School
Secondary: Catholic
12.03 km
Mayfield Secondary School
Secondary: Public
13.54 km
Castlebrooke SS Secondary School
Secondary: Public
12.55 km




