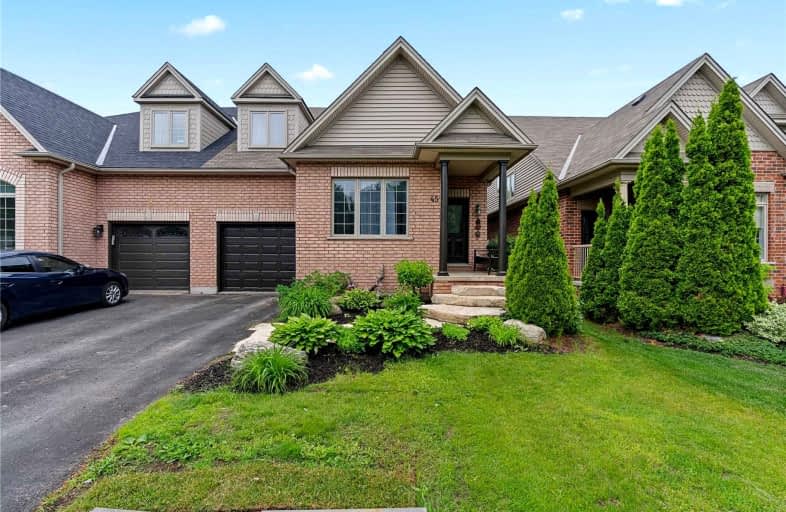Sold on Jul 28, 2022
Note: Property is not currently for sale or for rent.

-
Type: Semi-Detached
-
Style: 2-Storey
-
Lot Size: 33 x 131 Feet
-
Age: No Data
-
Taxes: $4,227 per year
-
Days on Site: 49 Days
-
Added: Jun 09, 2022 (1 month on market)
-
Updated:
-
Last Checked: 3 months ago
-
MLS®#: W5653369
-
Listed By: Re/max west realty inc., brokerage
4 Bedroom Home ******* If You Have Fallen In Love With Caledon East And Are Looking For A Beautiful New Home......Check Out 45 Walkers Rd W. This Semi Detached Home Is Walking Distance To Schools, Shops And Parks And Offer A Main Floor Bedroom. The Loft Style Has A Huge Primary Bedroom With Ensuite Including Soaker Tub And Ample Counter Space. There Are 4 Bedrooms In Total In This Home So There Is Room For Everyone.
Extras
Hot Water Tank Is A Rental. Natural Gas Stove Top And Hook Up Out Back For Bbq. This Place Is Perfect For Investor, First Time Buyers Or Anyone Looking To Down Size. Located In A Fantastic Community.
Property Details
Facts for 45 Walker Road, Caledon
Status
Days on Market: 49
Last Status: Sold
Sold Date: Jul 28, 2022
Closed Date: Sep 30, 2022
Expiry Date: Sep 30, 2022
Sold Price: $865,000
Unavailable Date: Jul 28, 2022
Input Date: Jun 09, 2022
Property
Status: Sale
Property Type: Semi-Detached
Style: 2-Storey
Area: Caledon
Community: Caledon East
Availability Date: 60-120 Days
Inside
Bedrooms: 2
Bedrooms Plus: 2
Bathrooms: 2
Kitchens: 1
Rooms: 6
Den/Family Room: Yes
Air Conditioning: Central Air
Fireplace: Yes
Washrooms: 2
Building
Basement: Part Fin
Heat Type: Forced Air
Heat Source: Gas
Exterior: Brick
Exterior: Vinyl Siding
Water Supply: Municipal
Special Designation: Unknown
Parking
Driveway: Private
Garage Spaces: 1
Garage Type: Built-In
Covered Parking Spaces: 4
Total Parking Spaces: 4
Fees
Tax Year: 2021
Tax Legal Description: Lot 21 Plan 43M - 1481
Taxes: $4,227
Land
Cross Street: Airport/Walker
Municipality District: Caledon
Fronting On: North
Pool: None
Sewer: Sewers
Lot Depth: 131 Feet
Lot Frontage: 33 Feet
Additional Media
- Virtual Tour: https://youriguide.com/45_walker_rd_w_caledon_east_on/
Rooms
Room details for 45 Walker Road, Caledon
| Type | Dimensions | Description |
|---|---|---|
| Living Main | 3.20 x 5.79 | Combined W/Dining, Cathedral Ceiling |
| Dining Main | 3.20 x 5.79 | Combined W/Living, Cathedral Ceiling |
| Kitchen Main | 3.05 x 4.88 | Centre Island, O/Looks Family |
| Family Main | 4.17 x 4.88 | Fireplace, W/O To Deck, Open Concept |
| 2nd Br Main | 3.35 x 4.17 | Large Closet |
| Prim Bdrm Upper | 4.17 x 6.71 | 5 Pc Ensuite, W/I Closet |
| Sitting Upper | 1.68 x 2.74 | Combined W/Master |
| 3rd Br Lower | 6.37 x 4.66 | Large Closet |
| 4th Br Lower | - |
| XXXXXXXX | XXX XX, XXXX |
XXXX XXX XXXX |
$XXX,XXX |
| XXX XX, XXXX |
XXXXXX XXX XXXX |
$XXX,XXX | |
| XXXXXXXX | XXX XX, XXXX |
XXXXXXX XXX XXXX |
|
| XXX XX, XXXX |
XXXXXX XXX XXXX |
$X,XXX,XXX |
| XXXXXXXX XXXX | XXX XX, XXXX | $865,000 XXX XXXX |
| XXXXXXXX XXXXXX | XXX XX, XXXX | $899,900 XXX XXXX |
| XXXXXXXX XXXXXXX | XXX XX, XXXX | XXX XXXX |
| XXXXXXXX XXXXXX | XXX XX, XXXX | $1,099,000 XXX XXXX |

Macville Public School
Elementary: PublicCaledon East Public School
Elementary: PublicCaledon Central Public School
Elementary: PublicPalgrave Public School
Elementary: PublicSt Cornelius School
Elementary: CatholicHerb Campbell Public School
Elementary: PublicRobert F Hall Catholic Secondary School
Secondary: CatholicHumberview Secondary School
Secondary: PublicSt. Michael Catholic Secondary School
Secondary: CatholicLouise Arbour Secondary School
Secondary: PublicSt Marguerite d'Youville Secondary School
Secondary: CatholicMayfield Secondary School
Secondary: Public

