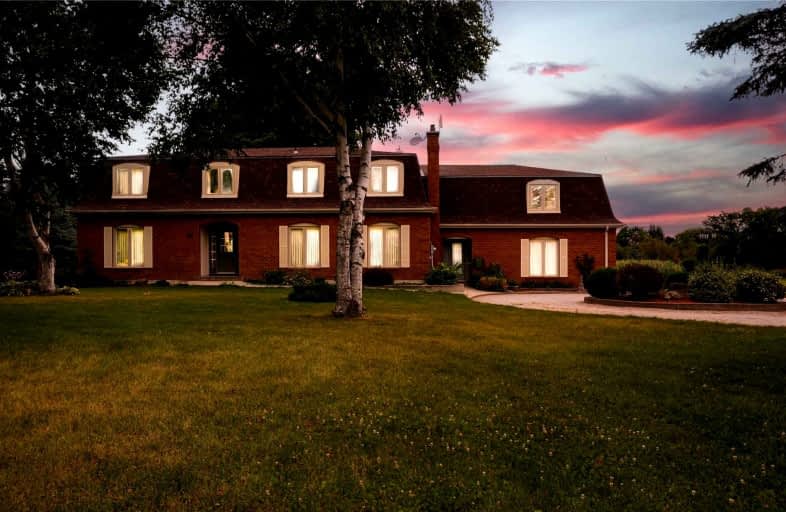Removed on Aug 08, 2022
Note: Property is not currently for sale or for rent.

-
Type: Detached
-
Style: 2-Storey
-
Size: 3500 sqft
-
Lot Size: 145.01 x 453.48 Feet
-
Age: 31-50 years
-
Taxes: $8,254 per year
-
Days on Site: 10 Days
-
Added: Jul 29, 2022 (1 week on market)
-
Updated:
-
Last Checked: 3 months ago
-
MLS®#: W5717446
-
Listed By: Century 21 millennium inc., brokerage
Custom Built Estate Home In Sought After Inglewood W/Orig Owners. Over 4300Sq Ft. Open The Front Door To Gorgeous Solid Oak Winding Staircase. Wood Burning F/P In Liv Rm. Large Open Concept Kit/Din/Fam Rm W/ W/O To Rear Deck And Sweeping Views Of Country Property Surrounded By Mature Trees For Privacy. 2nd Level Boasts Lrg Primary Suite + 3 Add'al Beds. Unlimited Potential To Breathe New Life Into This Solid Home. New Roof (2021)
Extras
Spacious Office On Main Flr - Possible 5th Bdrm. **2 Bed/1 Bath Apt** Above Garage With Sep Entrance For Multi-Generational Living. Long Driveway And 3 Car Garage, Room For The Cars, Toys And Guests. *Ensuite Bath As Is - To Be Renovated*
Property Details
Facts for 46 Ingleview Drive, Caledon
Status
Days on Market: 10
Last Status: Terminated
Sold Date: Jun 20, 2025
Closed Date: Nov 30, -0001
Expiry Date: Jan 29, 2023
Unavailable Date: Aug 08, 2022
Input Date: Aug 02, 2022
Prior LSC: Listing with no contract changes
Property
Status: Sale
Property Type: Detached
Style: 2-Storey
Size (sq ft): 3500
Age: 31-50
Area: Caledon
Community: Inglewood
Availability Date: Tbd
Inside
Bedrooms: 6
Bedrooms Plus: 1
Bathrooms: 4
Kitchens: 1
Kitchens Plus: 1
Rooms: 9
Den/Family Room: Yes
Air Conditioning: None
Fireplace: Yes
Washrooms: 4
Building
Basement: Unfinished
Heat Type: Forced Air
Heat Source: Gas
Exterior: Brick
Water Supply: Municipal
Special Designation: Unknown
Parking
Driveway: Private
Garage Spaces: 3
Garage Type: Attached
Covered Parking Spaces: 10
Total Parking Spaces: 13
Fees
Tax Year: 2021
Tax Legal Description: Pcl. 4-1, Sec. 43M650; Lt 4, Pl 43M650 ; Caledon
Taxes: $8,254
Highlights
Feature: Golf
Feature: Grnbelt/Conserv
Land
Cross Street: Hwy 10 / Old Base Li
Municipality District: Caledon
Fronting On: West
Parcel Number: 142650269
Pool: None
Sewer: Septic
Lot Depth: 453.48 Feet
Lot Frontage: 145.01 Feet
Acres: .50-1.99
Additional Media
- Virtual Tour: https://youtu.be/I-gpqhkA8Ko
Rooms
Room details for 46 Ingleview Drive, Caledon
| Type | Dimensions | Description |
|---|---|---|
| Family Main | 5.18 x 5.69 | Sunken Room, W/O To Deck, Open Concept |
| Dining Main | 4.32 x 4.45 | Eat-In Kitchen, Bay Window, Open Concept |
| Kitchen Main | 6.40 x 6.40 | Open Concept, Stainless Steel Appl, Family Size Kitchen |
| Living Main | 4.42 x 6.05 | Fireplace, Large Window, Broadloom |
| Prim Bdrm 2nd | 3.86 x 6.63 | W/I Closet, Broadloom, Ensuite Bath |
| 2nd Br 2nd | 3.63 x 4.51 | Double Closet, Large Window, Broadloom |
| 3rd Br 2nd | 3.63 x 4.19 | Double Closet, Large Window, Broadloom |
| 4th Br 2nd | 3.33 x 3.99 | Double Closet, Large Window, Broadloom |
| Living Upper | 4.93 x 6.38 | W/O To Balcony, Open Concept, Broadloom |
| Kitchen Upper | 2.52 x 3.99 | B/I Oven, O/Looks Living |
| Br Upper | 3.12 x 4.12 | Large Window, Double Closet, Broadloom |
| Br Upper | 2.13 x 3.43 | Double Closet, Broadloom |

| XXXXXXXX | XXX XX, XXXX |
XXXXXXX XXX XXXX |
|
| XXX XX, XXXX |
XXXXXX XXX XXXX |
$X,XXX,XXX | |
| XXXXXXXX | XXX XX, XXXX |
XXXX XXX XXXX |
$X,XXX,XXX |
| XXX XX, XXXX |
XXXXXX XXX XXXX |
$X,XXX,XXX |
| XXXXXXXX XXXXXXX | XXX XX, XXXX | XXX XXXX |
| XXXXXXXX XXXXXX | XXX XX, XXXX | $2,500,000 XXX XXXX |
| XXXXXXXX XXXX | XXX XX, XXXX | $2,815,000 XXX XXXX |
| XXXXXXXX XXXXXX | XXX XX, XXXX | $2,599,900 XXX XXXX |

Tony Pontes (Elementary)
Elementary: PublicCredit View Public School
Elementary: PublicBelfountain Public School
Elementary: PublicCaledon East Public School
Elementary: PublicCaledon Central Public School
Elementary: PublicHerb Campbell Public School
Elementary: PublicParkholme School
Secondary: PublicRobert F Hall Catholic Secondary School
Secondary: CatholicChrist the King Catholic Secondary School
Secondary: CatholicFletcher's Meadow Secondary School
Secondary: PublicMayfield Secondary School
Secondary: PublicSt Edmund Campion Secondary School
Secondary: Catholic
