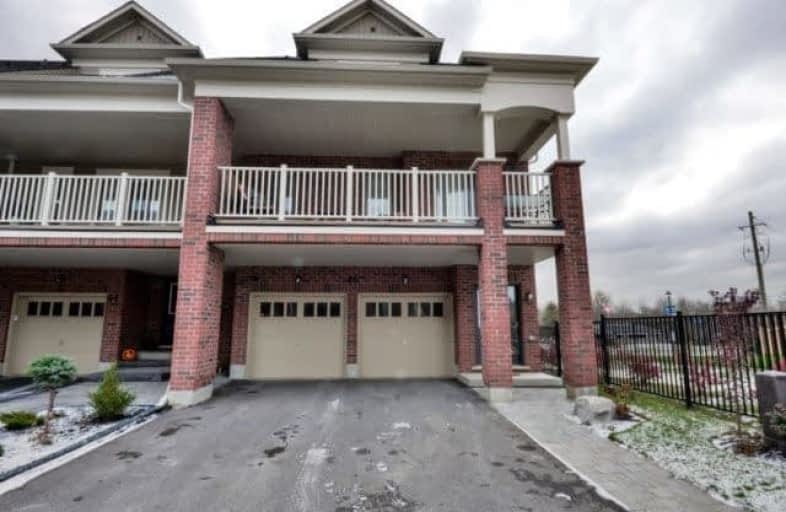Leased on Feb 06, 2018
Note: Property is not currently for sale or for rent.

-
Type: Att/Row/Twnhouse
-
Style: 3-Storey
-
Size: 1500 sqft
-
Lease Term: 1 Year
-
Possession: A.S.A.P.
-
All Inclusive: N
-
Lot Size: 0 x 0
-
Age: 0-5 years
-
Days on Site: 18 Days
-
Added: Sep 07, 2019 (2 weeks on market)
-
Updated:
-
Last Checked: 3 months ago
-
MLS®#: W4024902
-
Listed By: Homelife/metropark realty inc., brokerage
Executive End Unit Townhome In Family Friendly Caledon East Community. 2 Car Garage, Prestine Landscaping, And Loads Of Upgrades Throughout The Home. Walk Out To Covered Porch From Great Room. 2nd Level Great Room Features Open Layout With Custom Mantel And Gas Fireplace & Large Dining. Perfect Living For The Family And For Entertaining!
Extras
Stainless Steel Appliances, Washer/Dryer, Garage Door Opener.
Property Details
Facts for 46 Mcdevitt Lane, Caledon
Status
Days on Market: 18
Last Status: Leased
Sold Date: Feb 06, 2018
Closed Date: Mar 16, 2018
Expiry Date: Mar 30, 2018
Sold Price: $2,100
Unavailable Date: Feb 06, 2018
Input Date: Jan 19, 2018
Prior LSC: Listing with no contract changes
Property
Status: Lease
Property Type: Att/Row/Twnhouse
Style: 3-Storey
Size (sq ft): 1500
Age: 0-5
Area: Caledon
Community: Caledon East
Availability Date: A.S.A.P.
Inside
Bedrooms: 3
Bathrooms: 3
Kitchens: 1
Rooms: 6
Den/Family Room: Yes
Air Conditioning: Central Air
Fireplace: Yes
Laundry: Ensuite
Washrooms: 3
Utilities
Utilities Included: N
Building
Basement: Part Bsmt
Heat Type: Forced Air
Heat Source: Gas
Exterior: Brick
Private Entrance: Y
Water Supply: Municipal
Special Designation: Unknown
Parking
Driveway: Pvt Double
Parking Included: Yes
Garage Spaces: 2
Garage Type: Built-In
Covered Parking Spaces: 2
Total Parking Spaces: 4
Fees
Cable Included: No
Central A/C Included: No
Common Elements Included: No
Heating Included: No
Hydro Included: No
Water Included: No
Highlights
Feature: Rec Centre
Land
Cross Street: Old Church / Atchiso
Municipality District: Caledon
Fronting On: South
Pool: None
Sewer: Sewers
Waterfront: None
Payment Frequency: Monthly
Rooms
Room details for 46 Mcdevitt Lane, Caledon
| Type | Dimensions | Description |
|---|---|---|
| Family Main | 3.04 x 3.99 | Broadloom, W/O To Yard |
| Great Rm 2nd | 4.69 x 7.25 | Hardwood Floor, W/O To Balcony |
| Kitchen 2nd | 4.29 x 3.72 | Stainless Steel Appl, Quartz Counter |
| Master 3rd | 3.04 x 4.28 | Broadloom, 4 Pc Ensuite, W/I Closet |
| 2nd Br 3rd | 3.65 x 3.04 | Broadloom |
| 3rd Br 3rd | 3.35 x 2.74 |
| XXXXXXXX | XXX XX, XXXX |
XXXXXX XXX XXXX |
$X,XXX |
| XXX XX, XXXX |
XXXXXX XXX XXXX |
$X,XXX | |
| XXXXXXXX | XXX XX, XXXX |
XXXX XXX XXXX |
$XXX,XXX |
| XXX XX, XXXX |
XXXXXX XXX XXXX |
$XXX,XXX |
| XXXXXXXX XXXXXX | XXX XX, XXXX | $2,100 XXX XXXX |
| XXXXXXXX XXXXXX | XXX XX, XXXX | $2,100 XXX XXXX |
| XXXXXXXX XXXX | XXX XX, XXXX | $667,000 XXX XXXX |
| XXXXXXXX XXXXXX | XXX XX, XXXX | $698,800 XXX XXXX |

Macville Public School
Elementary: PublicCaledon East Public School
Elementary: PublicPalgrave Public School
Elementary: PublicSt Cornelius School
Elementary: CatholicSt Nicholas Elementary School
Elementary: CatholicHerb Campbell Public School
Elementary: PublicRobert F Hall Catholic Secondary School
Secondary: CatholicHumberview Secondary School
Secondary: PublicSt. Michael Catholic Secondary School
Secondary: CatholicLouise Arbour Secondary School
Secondary: PublicSt Marguerite d'Youville Secondary School
Secondary: CatholicMayfield Secondary School
Secondary: Public

