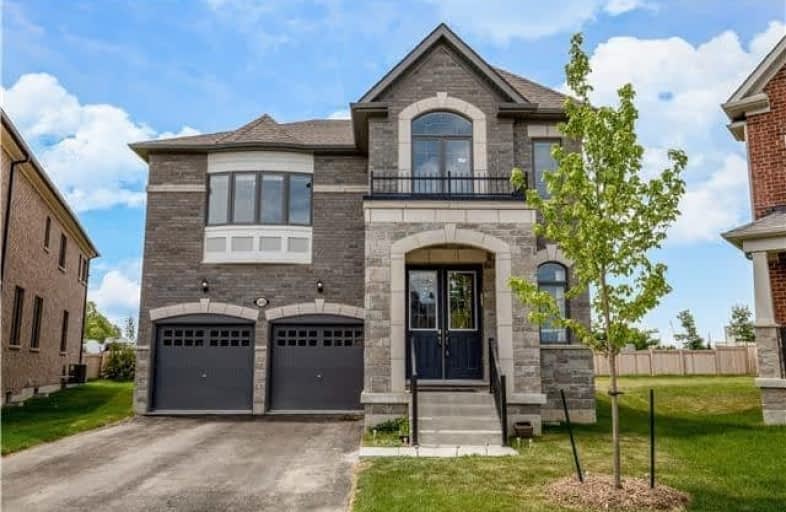Sold on Oct 14, 2018
Note: Property is not currently for sale or for rent.

-
Type: Detached
-
Style: 2-Storey
-
Size: 3000 sqft
-
Lot Size: 35.99 x 151.25 Feet
-
Age: New
-
Taxes: $6,092 per year
-
Days on Site: 20 Days
-
Added: Sep 07, 2019 (2 weeks on market)
-
Updated:
-
Last Checked: 3 months ago
-
MLS®#: W4256928
-
Listed By: Sutton group-admiral realty inc., brokerage
P-I-E---S-H-A-P-E-D---L-O-T!!!! Large 3059 Sq. Foot 5 Bedrooms & 4 Washroom Home W/Access To Future Inlaw Suite Or $$$bsmt Apartment$$$ Designer Kit W/ Quartz Counters And S/S App. Large Dinning & Living Room W/Wallpaper. 9Ft Main Flr. Hardwood Throughout, Potlights. Master Has Elegant 5 Pce Spa Ensuite & W/I Closet Custom Closet Organizers. 2 Laundry Rooms! 4 Car Driveway Parking!
Extras
S/S Fridge S/S Gas Stove, B/I Dishwasher, 2 Front Load Washers & Dryers. Designer Elf & All Window Coverings, Closet Organizers, Central Vac + Gdo
Property Details
Facts for 46 Morra Avenue, Caledon
Status
Days on Market: 20
Last Status: Sold
Sold Date: Oct 14, 2018
Closed Date: Nov 23, 2018
Expiry Date: Mar 24, 2019
Sold Price: $1,080,000
Unavailable Date: Oct 14, 2018
Input Date: Sep 24, 2018
Property
Status: Sale
Property Type: Detached
Style: 2-Storey
Size (sq ft): 3000
Age: New
Area: Caledon
Community: Bolton East
Availability Date: Tba
Inside
Bedrooms: 5
Bathrooms: 4
Kitchens: 1
Rooms: 10
Den/Family Room: Yes
Air Conditioning: Central Air
Fireplace: Yes
Washrooms: 4
Building
Basement: Part Fin
Basement 2: Sep Entrance
Heat Type: Forced Air
Heat Source: Gas
Exterior: Brick
Exterior: Stone
Water Supply: Municipal
Special Designation: Unknown
Parking
Driveway: Private
Garage Spaces: 2
Garage Type: Built-In
Covered Parking Spaces: 4
Total Parking Spaces: 6
Fees
Tax Year: 2018
Tax Legal Description: Lot 12, Plan 43M2026 Sunject To An Easement For**
Taxes: $6,092
Land
Cross Street: Albion Vaughan & Hwy
Municipality District: Caledon
Fronting On: West
Pool: None
Sewer: Sewers
Lot Depth: 151.25 Feet
Lot Frontage: 35.99 Feet
Lot Irregularities: Large Pie Shaped Lot
Additional Media
- Virtual Tour: http://wylieford.homelistingtours.com/listing2/46-morra-avenue
Rooms
Room details for 46 Morra Avenue, Caledon
| Type | Dimensions | Description |
|---|---|---|
| Dining Main | - | Combined W/Living, Hardwood Floor, Pot Lights |
| Living Main | - | Open Concept, Hardwood Floor, Window |
| Kitchen Main | - | Stainless Steel Appl, Granite Counter |
| Breakfast Main | - | Eat-In Kitchen, W/O To Yard |
| Family Main | - | Gas Fireplace, Hardwood Floor |
| Master 2nd | - | Hardwood Floor, W/I Closet, Closet Organizers |
| 2nd Br 2nd | - | Hardwood Floor, Closet Organizers |
| 3rd Br 2nd | - | Hardwood Floor, Closet Organizers |
| 4th Br 2nd | - | Hardwood Floor, Closet Organizers |
| 5th Br 2nd | - | Hardwood Floor, Closet Organizers |
| XXXXXXXX | XXX XX, XXXX |
XXXX XXX XXXX |
$X,XXX,XXX |
| XXX XX, XXXX |
XXXXXX XXX XXXX |
$X,XXX,XXX | |
| XXXXXXXX | XXX XX, XXXX |
XXXXXXX XXX XXXX |
|
| XXX XX, XXXX |
XXXXXX XXX XXXX |
$X,XXX,XXX |
| XXXXXXXX XXXX | XXX XX, XXXX | $1,080,000 XXX XXXX |
| XXXXXXXX XXXXXX | XXX XX, XXXX | $1,088,000 XXX XXXX |
| XXXXXXXX XXXXXXX | XXX XX, XXXX | XXX XXXX |
| XXXXXXXX XXXXXX | XXX XX, XXXX | $1,188,000 XXX XXXX |

St Patrick School
Elementary: CatholicHoly Family School
Elementary: CatholicEllwood Memorial Public School
Elementary: PublicSt John the Baptist Elementary School
Elementary: CatholicJames Bolton Public School
Elementary: PublicAllan Drive Middle School
Elementary: PublicHumberview Secondary School
Secondary: PublicSt. Michael Catholic Secondary School
Secondary: CatholicSandalwood Heights Secondary School
Secondary: PublicCardinal Ambrozic Catholic Secondary School
Secondary: CatholicEmily Carr Secondary School
Secondary: PublicCastlebrooke SS Secondary School
Secondary: Public

