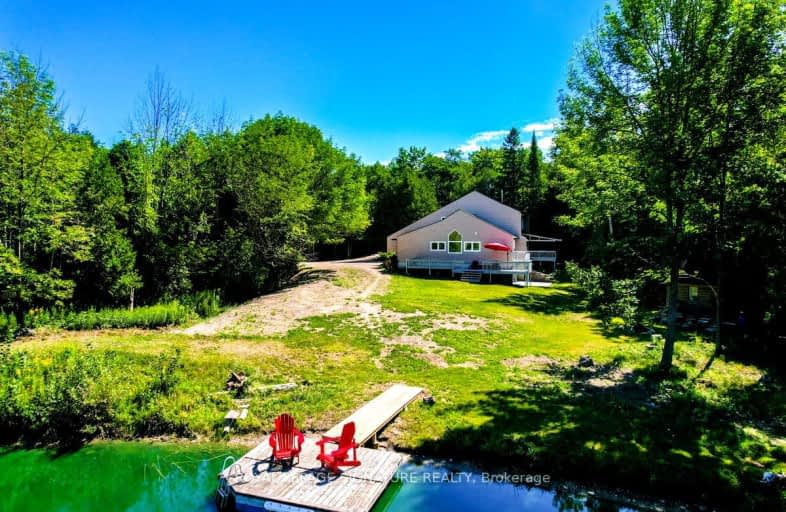Inactive on Nov 30, 2023
Note: Property is not currently for sale or for rent.

-
Type: Detached
-
Style: 2-Storey
-
Lot Size: 400 x 600 Feet
-
Age: No Data
-
Taxes: $4,490 per year
-
Days on Site: 77 Days
-
Added: Sep 14, 2023 (2 months on market)
-
Updated:
-
Last Checked: 1 month ago
-
MLS®#: W7001152
-
Listed By: Royal lepage signature realty
5.58 Acres Stunning Country Retreat W 3 Private Ponds! Fall In Love With The Fully Renovated 3+2Bedroom 4Washroom Detach- 2 Storey Custom House, Inspired By "Franks Lloywright"- Vaulted Ceiling In Bright Main Floor With Open Concept New Eat-In Kitchen, New Appliances, New Hardwood Floor, Gas Fireplace And W/O To Hot Tub Deck. Big Windows For Nature Lover And The Master Ensuite. (In Law Potential) Basement W/O To The Pond With 2 Bedroom, New Washroom, New 200Amp Breaker, New Sum Pump. New Gravel Driveway.
Extras
Amazing Location 5 Mins To Hwy 9 & 10, 9Mins To Orangeville, Less Than 1H To Toronto. Include Washer, Dryer, Stove, Fridge, Dishwasher.
Property Details
Facts for 4768 Beech Grove N/A, Caledon
Status
Days on Market: 77
Last Status: Expired
Sold Date: May 11, 2025
Closed Date: Nov 30, -0001
Expiry Date: Nov 30, 2023
Unavailable Date: Dec 01, 2023
Input Date: Sep 14, 2023
Prior LSC: Listing with no contract changes
Property
Status: Sale
Property Type: Detached
Style: 2-Storey
Area: Caledon
Community: Rural Caledon
Availability Date: TBA
Inside
Bedrooms: 3
Bedrooms Plus: 2
Bathrooms: 4
Kitchens: 1
Rooms: 8
Den/Family Room: Yes
Air Conditioning: Central Air
Fireplace: Yes
Washrooms: 4
Building
Basement: Fin W/O
Heat Type: Forced Air
Heat Source: Propane
Exterior: Other
Exterior: Vinyl Siding
Water Supply: Well
Special Designation: Unknown
Parking
Driveway: Private
Garage Spaces: 3
Garage Type: Attached
Covered Parking Spaces: 8
Total Parking Spaces: 10
Fees
Tax Year: 2022
Tax Legal Description: Pt Lt 21 Con 4 Ehs Caledon Pt 2, 43R7800 ; Caledon
Taxes: $4,490
Land
Cross Street: St. Andrew/ Beech Gr
Municipality District: Caledon
Fronting On: North
Pool: None
Sewer: Septic
Lot Depth: 600 Feet
Lot Frontage: 400 Feet
Acres: 5-9.99
Additional Media
- Virtual Tour: https://unbranded.mediatours.ca/property/4768-beech-grove-side-road-caledon/
Rooms
Room details for 4768 Beech Grove N/A, Caledon
| Type | Dimensions | Description |
|---|---|---|
| Kitchen Main | 3.43 x 5.10 | Updated, Open Concept, Skylight |
| Family Main | 4.01 x 4.26 | Hardwood Floor, Wood Stove, W/O To Deck |
| Dining Main | 3.29 x 3.90 | Hardwood Floor, Walk-Out, O/Looks Backyard |
| Living Main | 3.89 x 7.00 | Vaulted Ceiling, Hardwood Floor, Picture Window |
| Prim Bdrm 2nd | 3.35 x 4.45 | Hardwood Floor, 3 Pc Ensuite, Picture Window |
| Br 2nd | 2.94 x 3.44 | Hardwood Floor, Closet, Picture Window |
| Br 2nd | 3.10 x 3.80 | Hardwood Floor, Closet, Picture Window |
| Br Lower | 3.25 x 3.54 | Vinyl Floor, Picture Window |
| Br Lower | 3.26 x 3.92 | Vinyl Floor, Window |
| Rec Lower | 5.50 x 6.77 | Vinyl Floor, W/O To Yard |
| XXXXXXXX | XXX XX, XXXX |
XXXXXXXX XXX XXXX |
|
| XXX XX, XXXX |
XXXXXX XXX XXXX |
$X,XXX,XXX | |
| XXXXXXXX | XXX XX, XXXX |
XXXXXXXX XXX XXXX |
|
| XXX XX, XXXX |
XXXXXX XXX XXXX |
$X,XXX,XXX |
| XXXXXXXX XXXXXXXX | XXX XX, XXXX | XXX XXXX |
| XXXXXXXX XXXXXX | XXX XX, XXXX | $1,589,000 XXX XXXX |
| XXXXXXXX XXXXXXXX | XXX XX, XXXX | XXX XXXX |
| XXXXXXXX XXXXXX | XXX XX, XXXX | $1,689,000 XXX XXXX |
Car-Dependent
- Almost all errands require a car.

École élémentaire publique L'Héritage
Elementary: PublicChar-Lan Intermediate School
Elementary: PublicSt Peter's School
Elementary: CatholicHoly Trinity Catholic Elementary School
Elementary: CatholicÉcole élémentaire catholique de l'Ange-Gardien
Elementary: CatholicWilliamstown Public School
Elementary: PublicÉcole secondaire publique L'Héritage
Secondary: PublicCharlottenburgh and Lancaster District High School
Secondary: PublicSt Lawrence Secondary School
Secondary: PublicÉcole secondaire catholique La Citadelle
Secondary: CatholicHoly Trinity Catholic Secondary School
Secondary: CatholicCornwall Collegiate and Vocational School
Secondary: Public

