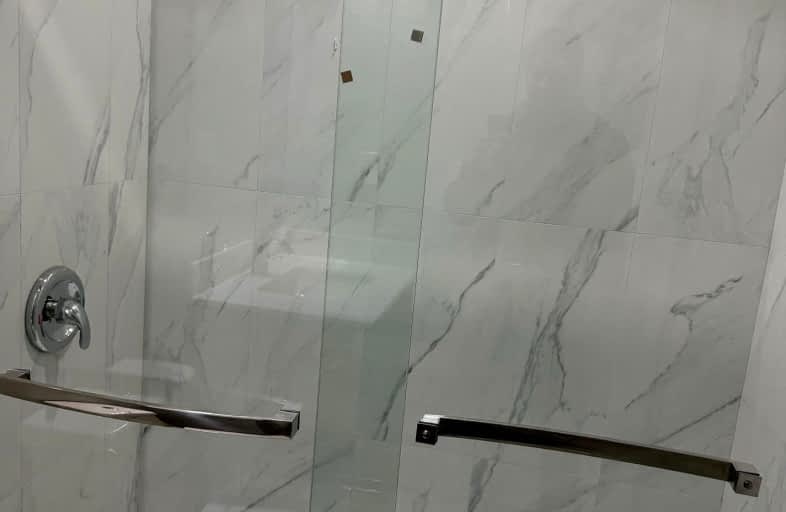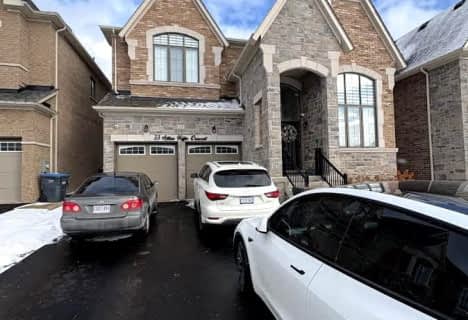Car-Dependent
- Almost all errands require a car.
Somewhat Bikeable
- Most errands require a car.

Macville Public School
Elementary: PublicCaledon East Public School
Elementary: PublicPalgrave Public School
Elementary: PublicSt Cornelius School
Elementary: CatholicSt Nicholas Elementary School
Elementary: CatholicHerb Campbell Public School
Elementary: PublicRobert F Hall Catholic Secondary School
Secondary: CatholicHumberview Secondary School
Secondary: PublicSt. Michael Catholic Secondary School
Secondary: CatholicLouise Arbour Secondary School
Secondary: PublicSt Marguerite d'Youville Secondary School
Secondary: CatholicMayfield Secondary School
Secondary: Public-
Dicks Dam Park
Caledon ON 8.84km -
Bolton Mill Park
Bolton ON 9.8km -
Peter Eben Memorial Park
Bolton ON L7E 1L3 10.99km
-
Localcoin Bitcoin ATM - Georges Convenience
12612 Hwy 50, Bolton ON L7E 1T6 11.84km -
National Bank
10520 Torbram Rd, Brampton ON L6R 3N9 15.85km -
TD Bank Financial Group
13305 Hwy 27, Nobleton ON L0G 1N0 16.62km
- 1 bath
- 2 bed
- 1100 sqft
33 ARTHUR GRIFFIN Crescent, Caledon, Ontario • L7C 4E9 • Caledon East




