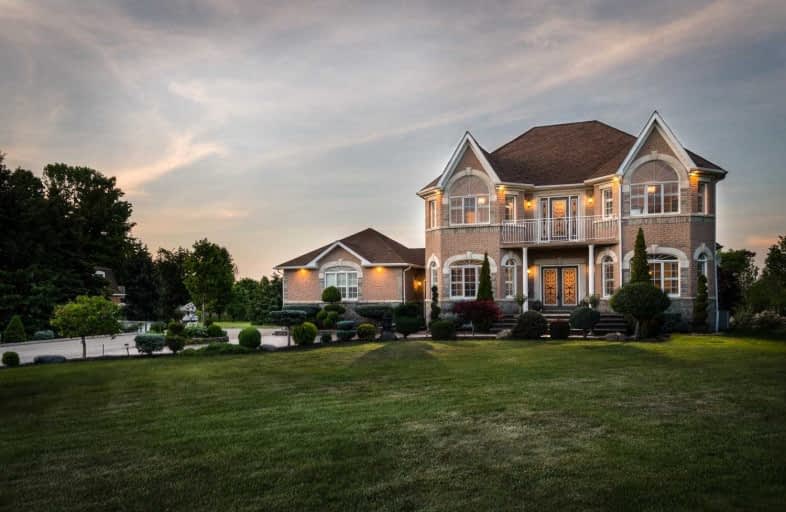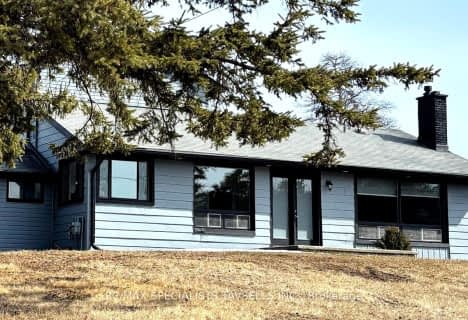Sold on Jun 10, 2019
Note: Property is not currently for sale or for rent.

-
Type: Detached
-
Style: 2-Storey
-
Size: 3500 sqft
-
Lot Size: 145.01 x 453.48 Feet
-
Age: No Data
-
Taxes: $8,255 per year
-
Days on Site: 87 Days
-
Added: Sep 07, 2019 (2 months on market)
-
Updated:
-
Last Checked: 3 months ago
-
MLS®#: W4385482
-
Listed By: Re/max real estate centre inc., brokerage
Location! This Is A Stunning 4 Bedroom Home On 1.5 Acres In The Most Sought-Out Neighbourhood Of Caledon! Custom Cabinets In Kitchen, New S/S Appliances, California Shutters, Ceramic And Hardwood Throughout, Open Style Stair Case, Large Front Foyer, Juliette Balcony On Upper Level, New Light Fixtures, New Drive Way, Professionally Landscaped, Water Feature And Pattern Concrete In The Front Entrance And Backyard, Hot Tub(As Is), Pergola & Large Shed!
Extras
Full W/O Basement With The Potential To Add 2 Bedrooms, Opened Area With Large 3-Piece Washroom, Water Softener, Generator, Irrigation System, Hot Tub And Alarm System.
Property Details
Facts for 48 Ingleview Drive, Caledon
Status
Days on Market: 87
Last Status: Sold
Sold Date: Jun 10, 2019
Closed Date: Sep 16, 2019
Expiry Date: Sep 01, 2019
Sold Price: $1,530,000
Unavailable Date: Jun 10, 2019
Input Date: Mar 18, 2019
Property
Status: Sale
Property Type: Detached
Style: 2-Storey
Size (sq ft): 3500
Area: Caledon
Community: Inglewood
Availability Date: Tbd
Inside
Bedrooms: 4
Bathrooms: 4
Kitchens: 1
Rooms: 15
Den/Family Room: Yes
Air Conditioning: Central Air
Fireplace: Yes
Laundry Level: Main
Central Vacuum: Y
Washrooms: 4
Building
Basement: Fin W/O
Heat Type: Forced Air
Heat Source: Gas
Exterior: Brick
Exterior: Stone
Water Supply: Municipal
Special Designation: Unknown
Parking
Driveway: Private
Garage Spaces: 3
Garage Type: Attached
Covered Parking Spaces: 10
Total Parking Spaces: 13
Fees
Tax Year: 2018
Tax Legal Description: Lot 3, Plan 43M650; S/T Lt941252
Taxes: $8,255
Land
Cross Street: Olde Base Line Rd &
Municipality District: Caledon
Fronting On: East
Parcel Number: 142650270
Pool: None
Sewer: Septic
Lot Depth: 453.48 Feet
Lot Frontage: 145.01 Feet
Acres: .50-1.99
Additional Media
- Virtual Tour: https://tours.stallonemedia.com/1044657?idx=1
Rooms
Room details for 48 Ingleview Drive, Caledon
| Type | Dimensions | Description |
|---|---|---|
| Kitchen Main | 7.10 x 4.70 | Stainless Steel Appl, Centre Island, Granite Counter |
| Family Main | 4.60 x 4.30 | Fireplace, Hardwood Floor, California Shutters |
| Living Main | 4.00 x 4.50 | Hardwood Floor, Combined W/Dining, Crown Moulding |
| Dining Main | 5.20 x 4.20 | Hardwood Floor, California Shutters, Crown Moulding |
| Office Main | 3.90 x 4.50 | Hardwood Floor, California Shutters, Crown Moulding |
| Master 2nd | 6.70 x 5.00 | W/I Closet, California Shutters, 5 Pc Ensuite |
| 2nd Br 2nd | 3.40 x 4.80 | 4 Pc Bath, California Shutters, Hardwood Floor |
| 3rd Br 2nd | 4.70 x 4.80 | 4 Pc Bath, California Shutters, Hardwood Floor |
| 4th Br 2nd | 4.60 x 4.70 | 4 Pc Bath, California Shutters, Hardwood Floor |
| Rec Bsmt | 11.80 x 13.90 | W/O To Deck, B/I Bar, 3 Pc Bath |
| XXXXXXXX | XXX XX, XXXX |
XXXX XXX XXXX |
$X,XXX,XXX |
| XXX XX, XXXX |
XXXXXX XXX XXXX |
$X,XXX,XXX | |
| XXXXXXXX | XXX XX, XXXX |
XXXXXXX XXX XXXX |
|
| XXX XX, XXXX |
XXXXXX XXX XXXX |
$X,XXX,XXX | |
| XXXXXXXX | XXX XX, XXXX |
XXXXXXX XXX XXXX |
|
| XXX XX, XXXX |
XXXXXX XXX XXXX |
$X,XXX,XXX |
| XXXXXXXX XXXX | XXX XX, XXXX | $1,530,000 XXX XXXX |
| XXXXXXXX XXXXXX | XXX XX, XXXX | $1,699,999 XXX XXXX |
| XXXXXXXX XXXXXXX | XXX XX, XXXX | XXX XXXX |
| XXXXXXXX XXXXXX | XXX XX, XXXX | $1,890,000 XXX XXXX |
| XXXXXXXX XXXXXXX | XXX XX, XXXX | XXX XXXX |
| XXXXXXXX XXXXXX | XXX XX, XXXX | $1,990,000 XXX XXXX |

Tony Pontes (Elementary)
Elementary: PublicCredit View Public School
Elementary: PublicCaledon East Public School
Elementary: PublicCaledon Central Public School
Elementary: PublicSt Cornelius School
Elementary: CatholicHerb Campbell Public School
Elementary: PublicParkholme School
Secondary: PublicRobert F Hall Catholic Secondary School
Secondary: CatholicChrist the King Catholic Secondary School
Secondary: CatholicFletcher's Meadow Secondary School
Secondary: PublicMayfield Secondary School
Secondary: PublicSt Edmund Campion Secondary School
Secondary: Catholic- 5 bath
- 4 bed
60 North Riverdale Drive, Caledon, Ontario • L7C 3K3 • Inglewood
- 2 bath
- 4 bed
- 2000 sqft
16045 Hurontario Street, Caledon, Ontario • L7C 2E5 • Rural Caledon




