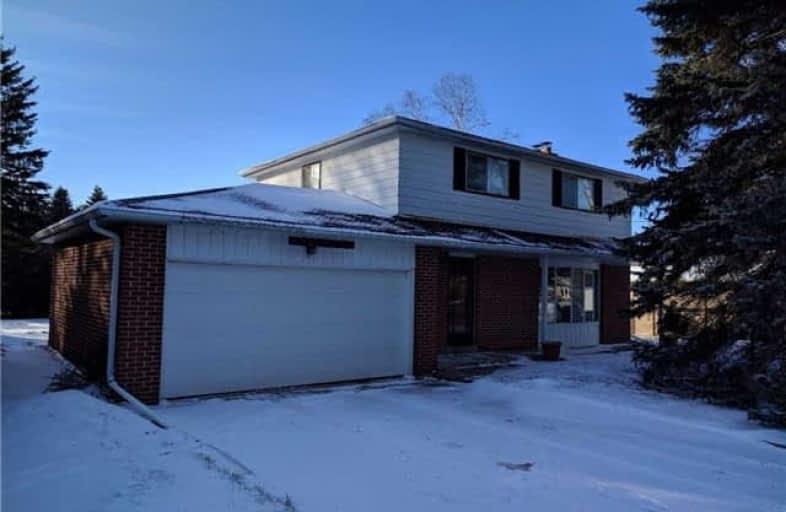Sold on Feb 27, 2018
Note: Property is not currently for sale or for rent.

-
Type: Detached
-
Style: 2-Storey
-
Size: 1500 sqft
-
Lot Size: 72 x 125 Feet
-
Age: 31-50 years
-
Taxes: $3,889 per year
-
Days on Site: 20 Days
-
Added: Sep 07, 2019 (2 weeks on market)
-
Updated:
-
Last Checked: 3 months ago
-
MLS®#: W4037791
-
Listed By: Royal lepage rcr realty, brokerage
Well-Loved Family Home In Sought After Neighbourhood In Caledon East. Original Owners Have Lived Here For 50 Years. Now The Home Is Just Waiting For A New Family To Love It As Much As They Have. A Short Walk To Caledon East Public School, With No Major Streets To Cross. Just Across Airport Road From Foodlands, Shops & Medical Offices. Lg Yard, With Mature Cedar Hedge. Lots Of Scope For Your Imagination To Make It Your Own.
Extras
Includes Fridge, Upright Freezer, Stove, Dishwasher, Clothes Washer & Dryer, All Electric Light Fixtures And Window Coverings. Hot Water Tank Is Rented.
Property Details
Facts for 49 Larry Street, Caledon
Status
Days on Market: 20
Last Status: Sold
Sold Date: Feb 27, 2018
Closed Date: Mar 05, 2018
Expiry Date: May 07, 2018
Sold Price: $625,000
Unavailable Date: Feb 27, 2018
Input Date: Feb 07, 2018
Prior LSC: Sold
Property
Status: Sale
Property Type: Detached
Style: 2-Storey
Size (sq ft): 1500
Age: 31-50
Area: Caledon
Community: Caledon East
Availability Date: Tba
Inside
Bedrooms: 4
Bathrooms: 2
Kitchens: 1
Rooms: 7
Den/Family Room: No
Air Conditioning: Central Air
Fireplace: Yes
Laundry Level: Lower
Washrooms: 2
Building
Basement: Full
Basement 2: Part Fin
Heat Type: Forced Air
Heat Source: Oil
Exterior: Brick
Exterior: Other
Water Supply: Municipal
Special Designation: Unknown
Parking
Driveway: Private
Garage Spaces: 2
Garage Type: Attached
Covered Parking Spaces: 6
Total Parking Spaces: 8
Fees
Tax Year: 2017
Tax Legal Description: Plan 826 Lot 10
Taxes: $3,889
Land
Cross Street: Airport & Larry Stre
Municipality District: Caledon
Fronting On: West
Pool: None
Sewer: Sewers
Lot Depth: 125 Feet
Lot Frontage: 72 Feet
Acres: < .50
Rooms
Room details for 49 Larry Street, Caledon
| Type | Dimensions | Description |
|---|---|---|
| Living Ground | 3.91 x 5.34 | Hardwood Floor, Bay Window |
| Dining Ground | 2.69 x 3.00 | Hardwood Floor |
| Kitchen Ground | 2.40 x 5.51 | Tile Floor, W/O To Deck, Breakfast Area |
| Master 2nd | 3.24 x 4.51 | Hardwood Floor |
| 2nd Br 2nd | 3.08 x 3.28 | Hardwood Floor |
| 3rd Br 2nd | 2.60 x 2.78 | Hardwood Floor |
| 4th Br 2nd | 2.60 x 3.60 | Hardwood Floor |
| Rec Bsmt | 3.32 x 7.65 | Hardwood Floor, Fireplace |
| Utility Bsmt | 3.36 x 7.55 | Concrete Floor, Laundry Sink |
| XXXXXXXX | XXX XX, XXXX |
XXXX XXX XXXX |
$XXX,XXX |
| XXX XX, XXXX |
XXXXXX XXX XXXX |
$XXX,XXX |
| XXXXXXXX XXXX | XXX XX, XXXX | $625,000 XXX XXXX |
| XXXXXXXX XXXXXX | XXX XX, XXXX | $649,000 XXX XXXX |

Tony Pontes (Elementary)
Elementary: PublicMacville Public School
Elementary: PublicCaledon East Public School
Elementary: PublicPalgrave Public School
Elementary: PublicSt Cornelius School
Elementary: CatholicHerb Campbell Public School
Elementary: PublicRobert F Hall Catholic Secondary School
Secondary: CatholicHumberview Secondary School
Secondary: PublicSt. Michael Catholic Secondary School
Secondary: CatholicLouise Arbour Secondary School
Secondary: PublicSt Marguerite d'Youville Secondary School
Secondary: CatholicMayfield Secondary School
Secondary: Public

