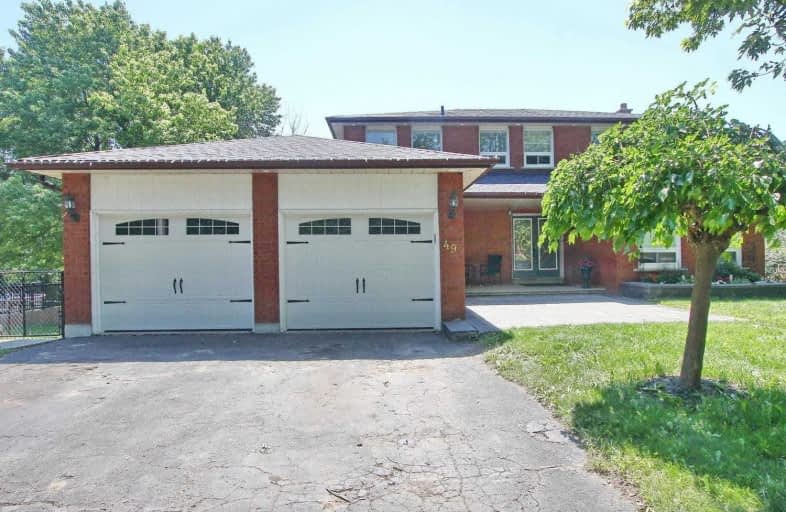
Macville Public School
Elementary: Public
6.81 km
Caledon East Public School
Elementary: Public
1.48 km
Palgrave Public School
Elementary: Public
8.37 km
St Cornelius School
Elementary: Catholic
1.88 km
St Nicholas Elementary School
Elementary: Catholic
8.68 km
Herb Campbell Public School
Elementary: Public
9.92 km
Robert F Hall Catholic Secondary School
Secondary: Catholic
0.48 km
Humberview Secondary School
Secondary: Public
10.51 km
St. Michael Catholic Secondary School
Secondary: Catholic
9.42 km
Louise Arbour Secondary School
Secondary: Public
15.23 km
St Marguerite d'Youville Secondary School
Secondary: Catholic
15.63 km
Mayfield Secondary School
Secondary: Public
13.26 km




