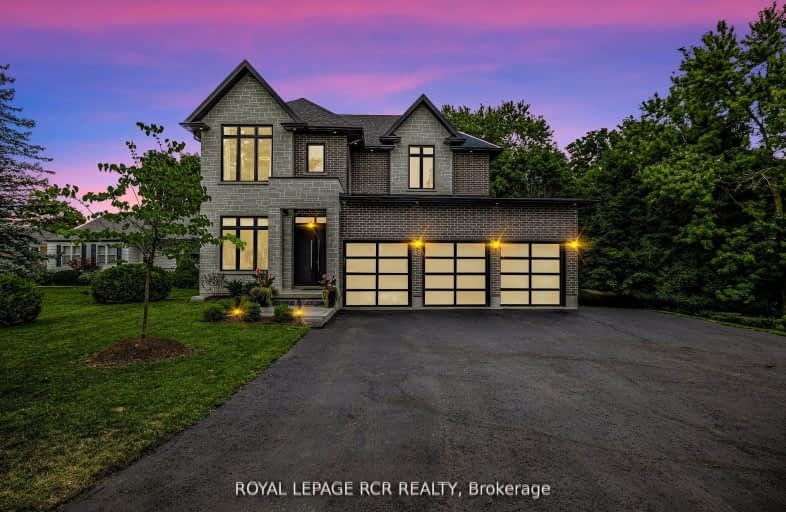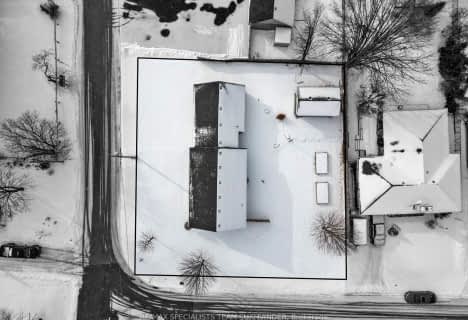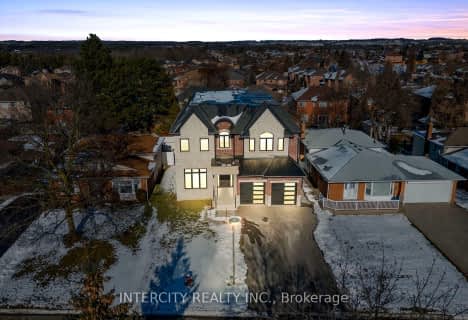Very Walkable
- Most errands can be accomplished on foot.
76
/100
Somewhat Bikeable
- Most errands require a car.
36
/100

Holy Family School
Elementary: Catholic
0.64 km
Ellwood Memorial Public School
Elementary: Public
0.34 km
St John the Baptist Elementary School
Elementary: Catholic
1.75 km
James Bolton Public School
Elementary: Public
1.25 km
Allan Drive Middle School
Elementary: Public
0.97 km
St. John Paul II Catholic Elementary School
Elementary: Catholic
1.81 km
Humberview Secondary School
Secondary: Public
1.29 km
St. Michael Catholic Secondary School
Secondary: Catholic
2.45 km
Sandalwood Heights Secondary School
Secondary: Public
12.47 km
Cardinal Ambrozic Catholic Secondary School
Secondary: Catholic
10.72 km
Mayfield Secondary School
Secondary: Public
12.17 km
Castlebrooke SS Secondary School
Secondary: Public
11.25 km
-
Napa Valley Park
75 Napa Valley Ave, Vaughan ON 11.47km -
Chinguacousy Park
Central Park Dr (at Queen St. E), Brampton ON L6S 6G7 16.94km -
York Lions Stadium
Ian MacDonald Blvd, Toronto ON 21.41km
-
Scotiabank
160 Yellow Avens Blvd (at Airport Rd.), Brampton ON L6R 0M5 11.08km -
TD Bank Financial Group
3978 Cottrelle Blvd, Brampton ON L6P 2R1 11.78km -
CIBC
8535 Hwy 27 (Langstaff Rd & Hwy 27), Woodbridge ON L4H 4Y1 12.72km




