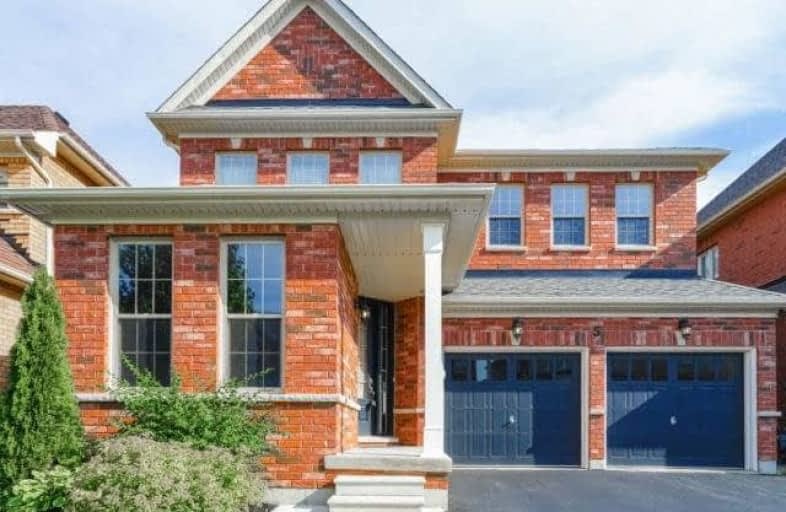Sold on Aug 01, 2018
Note: Property is not currently for sale or for rent.

-
Type: Detached
-
Style: 2-Storey
-
Size: 2500 sqft
-
Lot Size: 39.37 x 108.27 Feet
-
Age: No Data
-
Taxes: $5,393 per year
-
Days on Site: 12 Days
-
Added: Sep 07, 2019 (1 week on market)
-
Updated:
-
Last Checked: 3 months ago
-
MLS®#: W4198213
-
Listed By: Re/max west realty inc., brokerage
Absolutely Gorgeous Executive Home! Better Than Any Model Home!!Over 200K Spent On Premium Quality Upgrades Throughout!! 2880 Sq Ft. Large Family Kitchen W/ Granite Counters, Backsplash & Breakfast Bar! Crown Moldings, Custom Coffered 9' Ceilings, Pot Lights, Wainscoting! Lawn Sprinkler System!! Garden Shed! Den With Custom Maple Wall Surrounding. Professionally Finished Basement!!! Must Be Seen To Appreciate Value!!
Extras
Includes All Existing High End Appliances (Washer, Dryer, Fridge, Stove, Dishwasher) All Elf's! All Window Coverings, Garden Shed!! Bar With Remote Lighting!! Sprinkler System!! Air Purifier!! Water Softener!!
Property Details
Facts for 5 Boyces Creek Court, Caledon
Status
Days on Market: 12
Last Status: Sold
Sold Date: Aug 01, 2018
Closed Date: Dec 01, 2018
Expiry Date: Oct 20, 2018
Sold Price: $965,000
Unavailable Date: Aug 01, 2018
Input Date: Jul 20, 2018
Prior LSC: Listing with no contract changes
Property
Status: Sale
Property Type: Detached
Style: 2-Storey
Size (sq ft): 2500
Area: Caledon
Community: Caledon East
Availability Date: Flexible
Inside
Bedrooms: 4
Bedrooms Plus: 1
Bathrooms: 5
Kitchens: 1
Rooms: 10
Den/Family Room: Yes
Air Conditioning: Central Air
Fireplace: Yes
Washrooms: 5
Utilities
Electricity: Yes
Gas: Yes
Cable: Yes
Telephone: Yes
Building
Basement: Finished
Basement 2: Full
Heat Type: Forced Air
Heat Source: Gas
Exterior: Brick
Water Supply: Municipal
Special Designation: Unknown
Other Structures: Garden Shed
Parking
Driveway: Private
Garage Spaces: 2
Garage Type: Built-In
Covered Parking Spaces: 2
Total Parking Spaces: 4
Fees
Tax Year: 2018
Tax Legal Description: Pt Lot 14, Plan 43M1840
Taxes: $5,393
Highlights
Feature: Fenced Yard
Feature: Park
Feature: Rec Centre
Feature: School
Land
Cross Street: Airport Rd & Old Chu
Municipality District: Caledon
Fronting On: North
Pool: None
Sewer: Sewers
Lot Depth: 108.27 Feet
Lot Frontage: 39.37 Feet
Additional Media
- Virtual Tour: http://unbranded.mediatours.ca/property/5-boyces-creek-court-caledon
Rooms
Room details for 5 Boyces Creek Court, Caledon
| Type | Dimensions | Description |
|---|---|---|
| Family Main | 3.97 x 4.88 | Fireplace, Pot Lights, Hardwood Floor |
| Kitchen Main | 2.75 x 4.57 | Eat-In Kitchen, W/O To Yard, Ceramic Floor |
| Dining Main | 4.19 x 5.49 | Coffered Ceiling, Pot Lights, Hardwood Floor |
| Breakfast Main | 3.66 x 3.89 | Granite Counter, Backsplash, Ceramic Floor |
| Den Main | 2.59 x 3.46 | Coffered Ceiling, Window |
| Master 2nd | 4.88 x 4.88 | 5 Pc Ensuite, W/I Closet, Broadloom |
| 2nd Br 2nd | 3.46 x 3.84 | Closet, Window, Broadloom |
| 3rd Br 2nd | 3.56 x 3.66 | Semi Ensuite, Closet, Broadloom |
| 4th Br 2nd | 3.66 x 3.66 | Semi Ensuite, Closet, Broadloom |
| 5th Br 2nd | 3.74 x 5.03 | Closet, Window, Laminate |
| Exercise Bsmt | 3.66 x 5.18 | Window |
| Den Main | 2.59 x 3.46 | Coffered Ceiling, Window |
| XXXXXXXX | XXX XX, XXXX |
XXXX XXX XXXX |
$XXX,XXX |
| XXX XX, XXXX |
XXXXXX XXX XXXX |
$XXX,XXX |
| XXXXXXXX XXXX | XXX XX, XXXX | $965,000 XXX XXXX |
| XXXXXXXX XXXXXX | XXX XX, XXXX | $999,000 XXX XXXX |

Macville Public School
Elementary: PublicCaledon East Public School
Elementary: PublicPalgrave Public School
Elementary: PublicSt Cornelius School
Elementary: CatholicSt Nicholas Elementary School
Elementary: CatholicHerb Campbell Public School
Elementary: PublicRobert F Hall Catholic Secondary School
Secondary: CatholicHumberview Secondary School
Secondary: PublicSt. Michael Catholic Secondary School
Secondary: CatholicLouise Arbour Secondary School
Secondary: PublicSt Marguerite d'Youville Secondary School
Secondary: CatholicMayfield Secondary School
Secondary: Public

