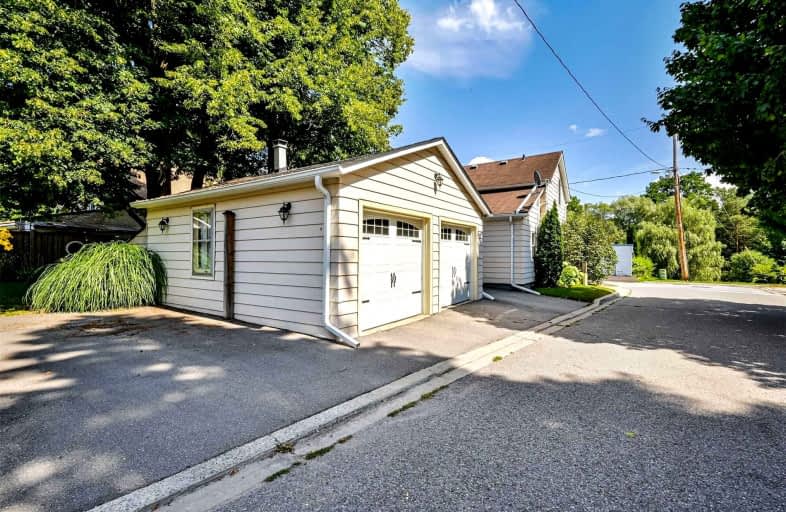Sold on Sep 03, 2021
Note: Property is not currently for sale or for rent.

-
Type: Detached
-
Style: 1 1/2 Storey
-
Lot Size: 66 x 82.5 Feet
-
Age: No Data
-
Taxes: $3,234 per year
-
Days on Site: 11 Days
-
Added: Aug 23, 2021 (1 week on market)
-
Updated:
-
Last Checked: 3 months ago
-
MLS®#: W5347779
-
Listed By: Kingsway real estate, brokerage
Beautifully Updated Century Home In Lovely Caledon East Village! Lovely Solarium/Office Perfect For Morning Coffee, Privacy & Beautiful Garden Views. Gleaming Hrdwd On Main. Updated Kit W S/S Appliances. Versatile Pantry/Cloakrm. Spacious Famrm & Diningrm Boast Gorgeous High Coffered Smoothceilings & B/I Potlights. Livingrm W Gas Fireplace. Updated Railings To Upper Level W Office Landing. Master W 4Pcbth. Bsmt W Laundry & Tons Of Storage. Lrg Dbl Gar/Wrkshp.
Extras
Mature Treed Corner Lot Offering Lots Of Privacy & Caledon Trailway Views. Beautifully Landscaped. Dbl Gar/Wrkshp+Lgshed. Nest Thermostat, Fridge, Stove, D/W, Washer/Dryer, A/C, (2)Gdo. Property Offers Charm & Character W Modern Comforts!
Property Details
Facts for 5 Cedar Street, Caledon
Status
Days on Market: 11
Last Status: Sold
Sold Date: Sep 03, 2021
Closed Date: Oct 14, 2021
Expiry Date: Nov 30, 2021
Sold Price: $880,000
Unavailable Date: Sep 03, 2021
Input Date: Aug 23, 2021
Prior LSC: Listing with no contract changes
Property
Status: Sale
Property Type: Detached
Style: 1 1/2 Storey
Area: Caledon
Community: Caledon East
Availability Date: Flexible
Inside
Bedrooms: 2
Bathrooms: 2
Kitchens: 1
Rooms: 8
Den/Family Room: Yes
Air Conditioning: Central Air
Fireplace: Yes
Laundry Level: Lower
Washrooms: 2
Building
Basement: Unfinished
Heat Type: Forced Air
Heat Source: Gas
Exterior: Alum Siding
Elevator: N
Water Supply: Municipal
Special Designation: Unknown
Other Structures: Garden Shed
Other Structures: Workshop
Retirement: N
Parking
Driveway: Private
Garage Spaces: 2
Garage Type: Detached
Covered Parking Spaces: 2
Total Parking Spaces: 4
Fees
Tax Year: 2020
Tax Legal Description: Plan E89 Pt Lots 43, 44
Taxes: $3,234
Highlights
Feature: Fenced Yard
Feature: Grnbelt/Conserv
Feature: Library
Feature: Rec Centre
Feature: School
Feature: School Bus Route
Land
Cross Street: Airport Rd./Old Chur
Municipality District: Caledon
Fronting On: North
Pool: None
Sewer: Sewers
Lot Depth: 82.5 Feet
Lot Frontage: 66 Feet
Lot Irregularities: Corner Lot
Rooms
Room details for 5 Cedar Street, Caledon
| Type | Dimensions | Description |
|---|---|---|
| Living Main | 3.05 x 5.22 | Hardwood Floor, Gas Fireplace, Coffered Ceiling |
| Dining Main | 3.52 x 5.22 | Hardwood Floor, Walk-Out, Coffered Ceiling |
| Kitchen Main | 2.98 x 4.90 | Hardwood Floor, Updated, B/I Dishwasher |
| Pantry Main | 1.65 x 2.11 | Hardwood Floor, 2 Pc Bath |
| Mudroom Main | 2.22 x 3.41 | Linoleum, Side Door, W/O To Deck |
| Master Upper | 5.10 x 5.19 | Broadloom, Semi Ensuite, Closet |
| 2nd Br Upper | 3.15 x 3.51 | Broadloom, Semi Ensuite |
| Loft Upper | 2.00 x 2.40 | Broadloom |
| XXXXXXXX | XXX XX, XXXX |
XXXX XXX XXXX |
$XXX,XXX |
| XXX XX, XXXX |
XXXXXX XXX XXXX |
$XXX,XXX | |
| XXXXXXXX | XXX XX, XXXX |
XXXXXXX XXX XXXX |
|
| XXX XX, XXXX |
XXXXXX XXX XXXX |
$XXX,XXX | |
| XXXXXXXX | XXX XX, XXXX |
XXXX XXX XXXX |
$XXX,XXX |
| XXX XX, XXXX |
XXXXXX XXX XXXX |
$XXX,XXX |
| XXXXXXXX XXXX | XXX XX, XXXX | $880,000 XXX XXXX |
| XXXXXXXX XXXXXX | XXX XX, XXXX | $799,900 XXX XXXX |
| XXXXXXXX XXXXXXX | XXX XX, XXXX | XXX XXXX |
| XXXXXXXX XXXXXX | XXX XX, XXXX | $919,900 XXX XXXX |
| XXXXXXXX XXXX | XXX XX, XXXX | $583,000 XXX XXXX |
| XXXXXXXX XXXXXX | XXX XX, XXXX | $599,000 XXX XXXX |

Macville Public School
Elementary: PublicCaledon East Public School
Elementary: PublicPalgrave Public School
Elementary: PublicSt Cornelius School
Elementary: CatholicSt Nicholas Elementary School
Elementary: CatholicHerb Campbell Public School
Elementary: PublicRobert F Hall Catholic Secondary School
Secondary: CatholicHumberview Secondary School
Secondary: PublicSt. Michael Catholic Secondary School
Secondary: CatholicLouise Arbour Secondary School
Secondary: PublicSt Marguerite d'Youville Secondary School
Secondary: CatholicMayfield Secondary School
Secondary: Public

