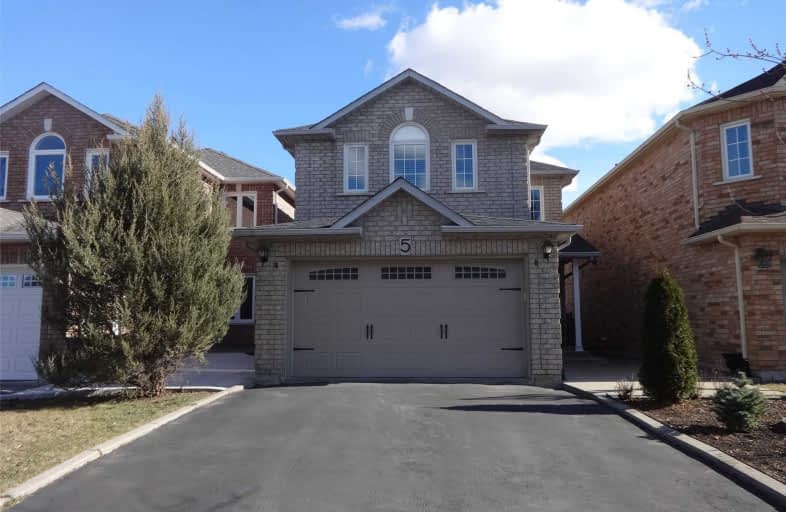
Holy Family School
Elementary: Catholic
0.99 km
Ellwood Memorial Public School
Elementary: Public
1.25 km
St John the Baptist Elementary School
Elementary: Catholic
0.35 km
James Bolton Public School
Elementary: Public
2.62 km
Allan Drive Middle School
Elementary: Public
0.70 km
St. John Paul II Catholic Elementary School
Elementary: Catholic
3.19 km
Humberview Secondary School
Secondary: Public
2.48 km
St. Michael Catholic Secondary School
Secondary: Catholic
3.83 km
Sandalwood Heights Secondary School
Secondary: Public
12.27 km
Cardinal Ambrozic Catholic Secondary School
Secondary: Catholic
9.88 km
Mayfield Secondary School
Secondary: Public
12.38 km
Castlebrooke SS Secondary School
Secondary: Public
10.38 km




