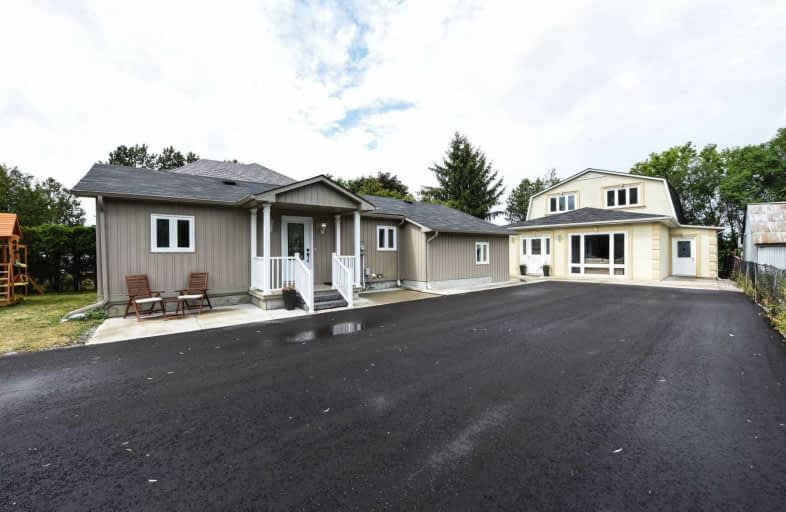Sold on Oct 22, 2020
Note: Property is not currently for sale or for rent.

-
Type: Detached
-
Style: Bungalow
-
Lot Size: 60 x 140 Feet
-
Age: 6-15 years
-
Taxes: $4,916 per year
-
Days on Site: 42 Days
-
Added: Sep 10, 2020 (1 month on market)
-
Updated:
-
Last Checked: 3 months ago
-
MLS®#: W4906422
-
Listed By: Coldwell banker sun realty, brokerage
Welcome To This Unique Property Two Houses On One Lot,Completely Renovated 2+1 Br Bungalow W/Fin One Br Basement Apartment.Bunglow Has Sep Living & Dining Rm,Master Offers W/I Closet ,Kitchen W/Custom Built Cabinets/Pantry.Huge Workshop Converted To 2 Story Living Quarters/Office Has Lrg Living And Family Rooms On Main Level,3Pc Bath & Kitchen,2nd Level Has 3 Bedrooms & 4Pc Bathroom.A Must See Property.
Extras
All Elf's,Blinds And Appliances In The House. Sep Furn & Ac In W/Shop , S/S Appliances Quartz Counters,Washer & Dryer,Owned Hwt & Water Softener,B/I Custom Closets,Pot Lights,Insulated Shed W/Electricity,Above Grade Windows,Lots Of Parking
Property Details
Facts for 5 O'reilly's Lane, Caledon
Status
Days on Market: 42
Last Status: Sold
Sold Date: Oct 22, 2020
Closed Date: Jan 29, 2021
Expiry Date: Dec 22, 2020
Sold Price: $1,100,000
Unavailable Date: Oct 22, 2020
Input Date: Sep 10, 2020
Property
Status: Sale
Property Type: Detached
Style: Bungalow
Age: 6-15
Area: Caledon
Community: Rural Caledon
Availability Date: Tbd
Inside
Bedrooms: 2
Bedrooms Plus: 4
Bathrooms: 4
Kitchens: 1
Kitchens Plus: 2
Rooms: 12
Den/Family Room: Yes
Air Conditioning: Central Air
Fireplace: Yes
Laundry Level: Main
Central Vacuum: N
Washrooms: 4
Utilities
Electricity: Yes
Building
Basement: Finished
Basement 2: Sep Entrance
Heat Type: Forced Air
Heat Source: Propane
Exterior: Stucco/Plaster
Exterior: Vinyl Siding
Elevator: N
Water Supply: Municipal
Special Designation: Unknown
Other Structures: Garden Shed
Other Structures: Workshop
Retirement: N
Parking
Driveway: Pvt Double
Garage Type: None
Covered Parking Spaces: 12
Total Parking Spaces: 12
Fees
Tax Year: 2019
Tax Legal Description: Pt Lt 1 Con 4 Albion As In Ro1103446; T/W Ro110344
Taxes: $4,916
Highlights
Feature: Cul De Sac
Land
Cross Street: Gore Rd And Mayfield
Municipality District: Caledon
Fronting On: East
Pool: None
Sewer: Septic
Lot Depth: 140 Feet
Lot Frontage: 60 Feet
Lot Irregularities: Regular
Additional Media
- Virtual Tour: http://www.mississaugavirtualtour.ca/July2020/July11AUnbrandedR
Rooms
Room details for 5 O'reilly's Lane, Caledon
| Type | Dimensions | Description |
|---|---|---|
| Living Main | 3.86 x 5.02 | Laminate, Pot Lights, W/O To Yard |
| Dining Main | 3.91 x 3.73 | Hardwood Floor, Pot Lights, Separate Rm |
| Kitchen Main | 2.61 x 4.41 | Ceramic Floor, Stainless Steel Appl, Backsplash |
| Master Main | 3.26 x 4.11 | Laminate, W/I Closet, Window |
| 2nd Br Main | 3.01 x 3.20 | Laminate, Closet, Window |
| 3rd Br Bsmt | 3.27 x 3.26 | Ceramic Floor, Pot Lights, Above Grade Window |
| Living Main | 4.36 x 6.70 | Laminate, O/Looks Family, Open Concept |
| Family Main | 4.02 x 7.92 | Laminate, Combined W/Dining, Open Concept |
| Kitchen Main | 3.32 x 4.42 | Ceramic Floor, Stainless Steel Appl, Quartz Counter |
| 4th Br 2nd | 3.56 x 4.43 | Laminate, Closet, Window |
| 5th Br 2nd | 3.59 x 3.94 | Laminate, B/I Closet, Window |
| Br 2nd | 3.59 x 3.94 | Laminate, B/I Closet, Window |
| XXXXXXXX | XXX XX, XXXX |
XXXX XXX XXXX |
$X,XXX,XXX |
| XXX XX, XXXX |
XXXXXX XXX XXXX |
$X,XXX,XXX | |
| XXXXXXXX | XXX XX, XXXX |
XXXXXXX XXX XXXX |
|
| XXX XX, XXXX |
XXXXXX XXX XXXX |
$X,XXX,XXX | |
| XXXXXXXX | XXX XX, XXXX |
XXXX XXX XXXX |
$XXX,XXX |
| XXX XX, XXXX |
XXXXXX XXX XXXX |
$XXX,XXX |
| XXXXXXXX XXXX | XXX XX, XXXX | $1,100,000 XXX XXXX |
| XXXXXXXX XXXXXX | XXX XX, XXXX | $1,149,000 XXX XXXX |
| XXXXXXXX XXXXXXX | XXX XX, XXXX | XXX XXXX |
| XXXXXXXX XXXXXX | XXX XX, XXXX | $1,199,000 XXX XXXX |
| XXXXXXXX XXXX | XXX XX, XXXX | $821,250 XXX XXXX |
| XXXXXXXX XXXXXX | XXX XX, XXXX | $849,700 XXX XXXX |

École élémentaire publique L'Héritage
Elementary: PublicChar-Lan Intermediate School
Elementary: PublicSt Peter's School
Elementary: CatholicHoly Trinity Catholic Elementary School
Elementary: CatholicÉcole élémentaire catholique de l'Ange-Gardien
Elementary: CatholicWilliamstown Public School
Elementary: PublicÉcole secondaire publique L'Héritage
Secondary: PublicCharlottenburgh and Lancaster District High School
Secondary: PublicSt Lawrence Secondary School
Secondary: PublicÉcole secondaire catholique La Citadelle
Secondary: CatholicHoly Trinity Catholic Secondary School
Secondary: CatholicCornwall Collegiate and Vocational School
Secondary: Public

