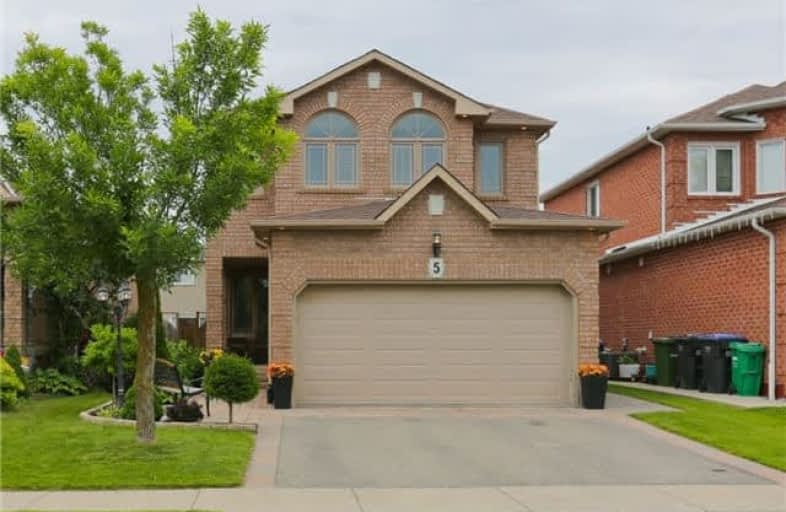Sold on Sep 09, 2017
Note: Property is not currently for sale or for rent.

-
Type: Detached
-
Style: 2-Storey
-
Size: 1500 sqft
-
Lot Size: 36.09 x 108.27 Feet
-
Age: 16-30 years
-
Taxes: $4,029 per year
-
Days on Site: 61 Days
-
Added: Sep 07, 2019 (2 months on market)
-
Updated:
-
Last Checked: 3 months ago
-
MLS®#: W3867332
-
Listed By: Homelife/heritage realty ltd., brokerage
Welcome To 5 Pavin Cres.A Stunning 3 Bed 4 Bath Home W/Fab Flow For Entertaining.This Meticulously Maintained Home Features Generous Principal Rooms,Gleaming Hrdwd Flrs&Stunning 18X18 Tiles,Potlights Everywhere. Eat-In Kitchen Overlooking Professionally Landscaped Yard.The Second Flr Boasts Large Master Retreat W/Spa Like 4Pc Ensuite.With Loads Of Storage & Fully Finished Basement This Is The Perfect Family Home In One Of Bolton's Most Sought After Neighbrhd.
Extras
Fridge (Stainless Steel), Stove, Hoodfan, Dishwasher, Washer & Dryer, Cac, Central Vac & Equipment, Garage Door Opener & Remote, Shed In Rear, Alarm System.(Exclude - 2 Wall Scones In Dinning & Freezer In Bsmnt.) Hwt Rental. Roof 2015.
Property Details
Facts for 5 Pavin Crescent, Caledon
Status
Days on Market: 61
Last Status: Sold
Sold Date: Sep 09, 2017
Closed Date: Nov 30, 2017
Expiry Date: Nov 10, 2017
Sold Price: $740,000
Unavailable Date: Sep 09, 2017
Input Date: Jul 10, 2017
Property
Status: Sale
Property Type: Detached
Style: 2-Storey
Size (sq ft): 1500
Age: 16-30
Area: Caledon
Community: Bolton East
Availability Date: 60/90/Tbd
Inside
Bedrooms: 3
Bathrooms: 4
Kitchens: 1
Rooms: 7
Den/Family Room: No
Air Conditioning: Central Air
Fireplace: Yes
Washrooms: 4
Utilities
Electricity: Available
Gas: Available
Cable: Available
Telephone: Available
Building
Basement: Finished
Heat Type: Forced Air
Heat Source: Gas
Exterior: Brick
Water Supply: Municipal
Special Designation: Unknown
Parking
Driveway: Pvt Double
Garage Spaces: 2
Garage Type: Attached
Covered Parking Spaces: 2
Total Parking Spaces: 4
Fees
Tax Year: 2017
Tax Legal Description: Plan M1208 Lot 110
Taxes: $4,029
Highlights
Feature: Fenced Yard
Feature: Park
Feature: Place Of Worship
Feature: School
Land
Cross Street: Royalton Dr/ Pavin C
Municipality District: Caledon
Fronting On: East
Pool: None
Sewer: Sewers
Lot Depth: 108.27 Feet
Lot Frontage: 36.09 Feet
Additional Media
- Virtual Tour: http://mytour.advirtours.com/216333/treb
Rooms
Room details for 5 Pavin Crescent, Caledon
| Type | Dimensions | Description |
|---|---|---|
| Living Main | 3.70 x 6.10 | Hardwood Floor, Pot Lights, Fireplace |
| Kitchen Main | 3.10 x 3.00 | Ceramic Floor, Crown Moulding, Pot Lights |
| Breakfast Main | 3.20 x 6.50 | W/O To Yard, Crown Moulding, Pot Lights |
| Master 2nd | 4.10 x 4.20 | 4 Pc Ensuite, W/I Closet, Hardwood Floor |
| 2nd Br 2nd | 3.30 x 3.70 | Double Closet, Hardwood Floor |
| 3rd Br 2nd | 3.10 x 3.70 | Closet, Hardwood Floor |
| Rec Bsmt | 3.60 x 6.40 | Laminate, Pot Lights, Open Concept |
| XXXXXXXX | XXX XX, XXXX |
XXXX XXX XXXX |
$XXX,XXX |
| XXX XX, XXXX |
XXXXXX XXX XXXX |
$XXX,XXX |
| XXXXXXXX XXXX | XXX XX, XXXX | $740,000 XXX XXXX |
| XXXXXXXX XXXXXX | XXX XX, XXXX | $769,000 XXX XXXX |

Holy Family School
Elementary: CatholicEllwood Memorial Public School
Elementary: PublicSt John the Baptist Elementary School
Elementary: CatholicJames Bolton Public School
Elementary: PublicAllan Drive Middle School
Elementary: PublicSt. John Paul II Catholic Elementary School
Elementary: CatholicHumberview Secondary School
Secondary: PublicSt. Michael Catholic Secondary School
Secondary: CatholicSandalwood Heights Secondary School
Secondary: PublicCardinal Ambrozic Catholic Secondary School
Secondary: CatholicMayfield Secondary School
Secondary: PublicCastlebrooke SS Secondary School
Secondary: Public- 4 bath
- 3 bed
- 1100 sqft
26 Coolspring Crescent, Caledon, Ontario • L7E 1W6 • Bolton East



