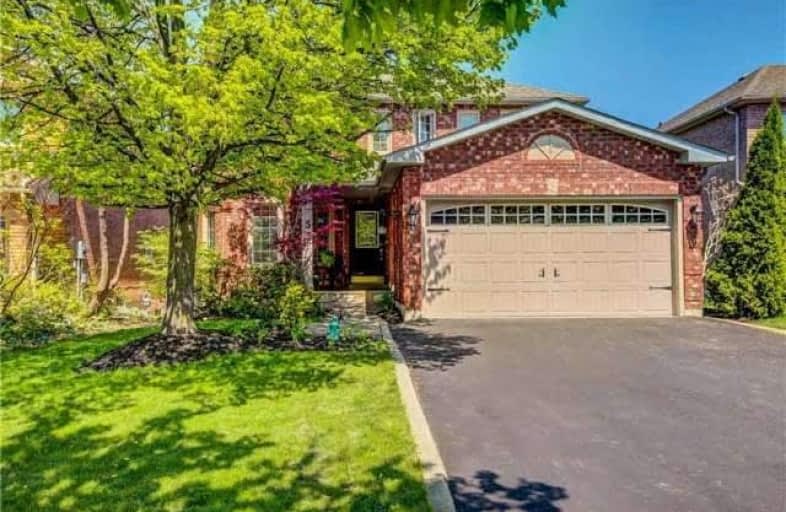Sold on Jun 13, 2018
Note: Property is not currently for sale or for rent.

-
Type: Detached
-
Style: 2-Storey
-
Size: 2500 sqft
-
Lot Size: 13.5 x 35 Metres
-
Age: No Data
-
Taxes: $4,952 per year
-
Added: Sep 07, 2019 (1 second on market)
-
Updated:
-
Last Checked: 3 months ago
-
MLS®#: W4160306
-
Listed By: Fleming realty inc., brokerage
If You've Been Looking For A Special And Exquisite Bolton Property, You've Found It! Strawberry Hill Is Among The Most Desirable And Sought-After Streets In Town.2700 Sq. Ft. Plus A Professionally Finished Walk-Out Lower Level. This Beauty Has So Much To Offer! Immaculate And Impeccable. 6 Bedrooms In All, Loads Of Tasteful Embellishments, 6 Car Parking In The Newly Paved Driveway! Truly The Perfect Family/Executive Home!
Extras
Stainless Steel Fridge & Stove, Washer & Dryer (All Brand New), All Window Coverings, All Electric Light Fixtures (Except The Dining Room), Security System, "Trex" Decking, Custom Ceilings, Crown Molding, 2 Walk-In Closets In Master Bdrm
Property Details
Facts for 5 Strawberry Hill Court, Caledon
Status
Last Status: Sold
Sold Date: Jun 13, 2018
Closed Date: Aug 13, 2018
Expiry Date: Aug 17, 2018
Sold Price: $870,000
Unavailable Date: Jun 13, 2018
Input Date: Jun 13, 2018
Property
Status: Sale
Property Type: Detached
Style: 2-Storey
Size (sq ft): 2500
Area: Caledon
Community: Bolton East
Availability Date: Tba
Inside
Bedrooms: 4
Bedrooms Plus: 2
Bathrooms: 4
Kitchens: 1
Rooms: 10
Den/Family Room: Yes
Air Conditioning: Central Air
Fireplace: Yes
Laundry Level: Main
Washrooms: 4
Building
Basement: Fin W/O
Heat Type: Forced Air
Heat Source: Gas
Exterior: Brick
Water Supply: Municipal
Special Designation: Unknown
Parking
Driveway: Private
Garage Spaces: 2
Garage Type: Attached
Covered Parking Spaces: 6
Total Parking Spaces: 8
Fees
Tax Year: 2017
Tax Legal Description: Plan 43M-1090 Lot 78
Taxes: $4,952
Land
Cross Street: Hwy 50 & Allan Drive
Municipality District: Caledon
Fronting On: East
Pool: None
Sewer: Sewers
Lot Depth: 35 Metres
Lot Frontage: 13.5 Metres
Zoning: Residential
Additional Media
- Virtual Tour: https://imaginahome.com/WL/orders/gallery.html?id=954373691
Rooms
Room details for 5 Strawberry Hill Court, Caledon
| Type | Dimensions | Description |
|---|---|---|
| Kitchen Main | 3.95 x 6.28 | Pantry, California Shutters, W/O To Deck |
| Dining Main | 3.30 x 4.85 | Hardwood Floor, Fireplace, O/Looks Backyard |
| Family Main | 3.26 x 3.61 | Hardwood Floor, Coffered Ceiling |
| Living Main | 3.36 x 4.44 | Hardwood Floor |
| Den Main | 2.70 x 3.26 | Hardwood Floor |
| Master 2nd | 4.50 x 5.11 | Hardwood Floor, 5 Pc Ensuite, W/I Closet |
| 2nd Br 2nd | 3.02 x 3.33 | Hardwood Floor |
| 3rd Br 2nd | 3.34 x 3.74 | Hardwood Floor |
| 4th Br 2nd | 3.04 x 3.30 | Hardwood Floor |
| Rec Lower | 3.98 x 5.30 | Wet Bar, W/O To Deck, Irregular Rm |
| 5th Br Lower | 3.13 x 4.22 | Double Closet, O/Looks Backyard |
| Br Lower | 3.07 x 3.36 | W/I Closet |
| XXXXXXXX | XXX XX, XXXX |
XXXX XXX XXXX |
$XXX,XXX |
| XXX XX, XXXX |
XXXXXX XXX XXXX |
$XXX,XXX | |
| XXXXXXXX | XXX XX, XXXX |
XXXXXXX XXX XXXX |
|
| XXX XX, XXXX |
XXXXXX XXX XXXX |
$XXX,XXX |
| XXXXXXXX XXXX | XXX XX, XXXX | $870,000 XXX XXXX |
| XXXXXXXX XXXXXX | XXX XX, XXXX | $879,900 XXX XXXX |
| XXXXXXXX XXXXXXX | XXX XX, XXXX | XXX XXXX |
| XXXXXXXX XXXXXX | XXX XX, XXXX | $899,905 XXX XXXX |

Holy Family School
Elementary: CatholicEllwood Memorial Public School
Elementary: PublicSt John the Baptist Elementary School
Elementary: CatholicJames Bolton Public School
Elementary: PublicAllan Drive Middle School
Elementary: PublicSt. John Paul II Catholic Elementary School
Elementary: CatholicHumberview Secondary School
Secondary: PublicSt. Michael Catholic Secondary School
Secondary: CatholicSandalwood Heights Secondary School
Secondary: PublicCardinal Ambrozic Catholic Secondary School
Secondary: CatholicMayfield Secondary School
Secondary: PublicCastlebrooke SS Secondary School
Secondary: Public- 3 bath
- 4 bed
3 Jack Kenny Court, Caledon, Ontario • L7E 2M5 • Bolton West
- 4 bath
- 4 bed
- 1500 sqft
31 Knoll Haven Circle, Caledon, Ontario • L7E 2V5 • Bolton North




