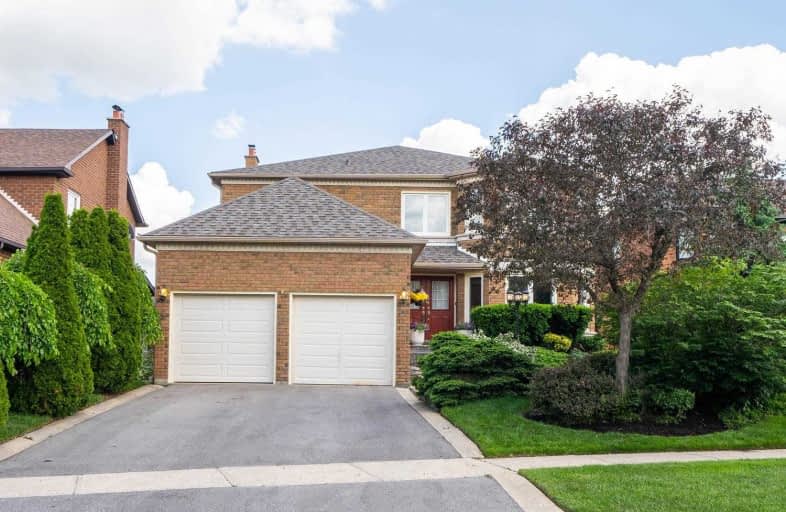
Holy Family School
Elementary: Catholic
2.64 km
Ellwood Memorial Public School
Elementary: Public
2.34 km
James Bolton Public School
Elementary: Public
0.76 km
Allan Drive Middle School
Elementary: Public
2.67 km
St Nicholas Elementary School
Elementary: Catholic
2.41 km
St. John Paul II Catholic Elementary School
Elementary: Catholic
0.21 km
Robert F Hall Catholic Secondary School
Secondary: Catholic
9.36 km
Humberview Secondary School
Secondary: Public
0.92 km
St. Michael Catholic Secondary School
Secondary: Catholic
0.46 km
Sandalwood Heights Secondary School
Secondary: Public
14.02 km
Cardinal Ambrozic Catholic Secondary School
Secondary: Catholic
12.66 km
Mayfield Secondary School
Secondary: Public
13.35 km




