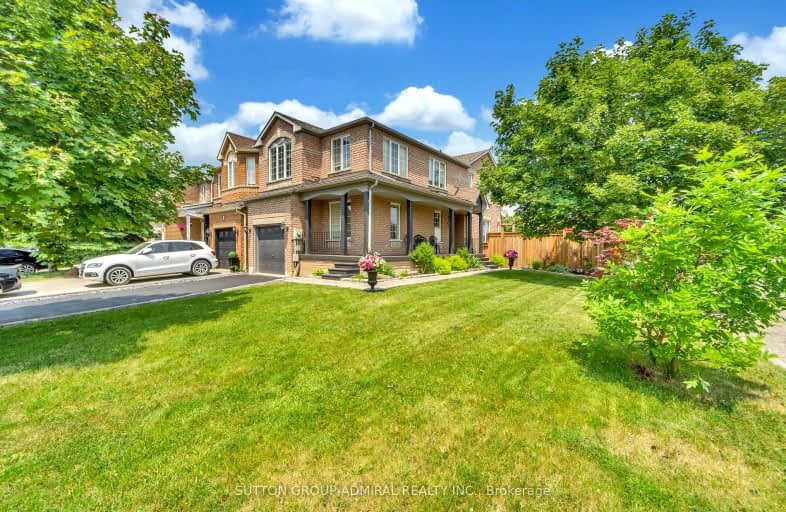Car-Dependent
- Almost all errands require a car.
8
/100
Somewhat Bikeable
- Almost all errands require a car.
15
/100

Holy Family School
Elementary: Catholic
3.00 km
Ellwood Memorial Public School
Elementary: Public
2.79 km
St John the Baptist Elementary School
Elementary: Catholic
3.69 km
James Bolton Public School
Elementary: Public
1.59 km
Allan Drive Middle School
Elementary: Public
2.69 km
St. John Paul II Catholic Elementary School
Elementary: Catholic
1.53 km
Robert F Hall Catholic Secondary School
Secondary: Catholic
10.65 km
Humberview Secondary School
Secondary: Public
1.33 km
St. Michael Catholic Secondary School
Secondary: Catholic
1.61 km
Sandalwood Heights Secondary School
Secondary: Public
14.98 km
Cardinal Ambrozic Catholic Secondary School
Secondary: Catholic
13.15 km
Castlebrooke SS Secondary School
Secondary: Public
13.66 km
-
Napa Valley Park
75 Napa Valley Ave, Vaughan ON 13.25km -
Matthew Park
1 Villa Royale Ave (Davos Road and Fossil Hill Road), Woodbridge ON L4H 2Z7 15.5km -
Mcnaughton Soccer
ON 18.01km
-
RBC Royal Bank
12612 Hwy 50 (McEwan Drive West), Bolton ON L7E 1T6 4.68km -
Scotiabank
160 Yellow Avens Blvd (at Airport Rd.), Brampton ON L6R 0M5 13.59km -
TD Bank Financial Group
3978 Cottrelle Blvd, Brampton ON L6P 2R1 14.1km



