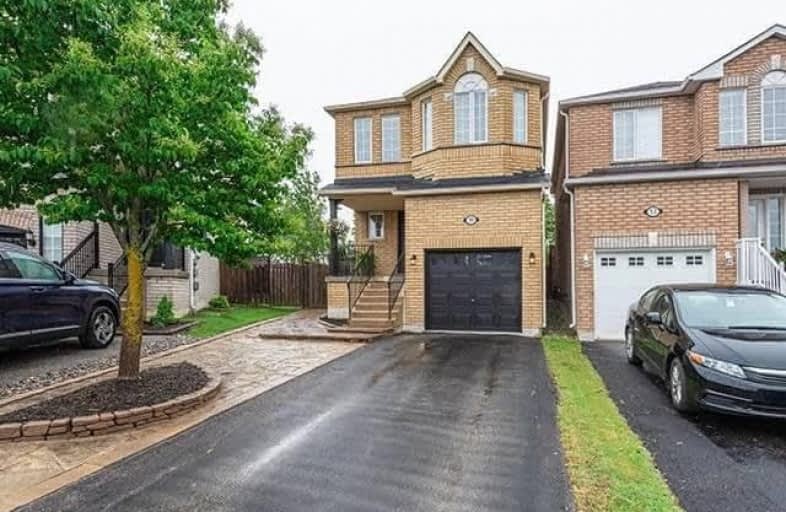
Holy Family School
Elementary: Catholic
3.07 km
Ellwood Memorial Public School
Elementary: Public
2.84 km
James Bolton Public School
Elementary: Public
1.54 km
Allan Drive Middle School
Elementary: Public
2.79 km
St Nicholas Elementary School
Elementary: Catholic
3.67 km
St. John Paul II Catholic Elementary School
Elementary: Catholic
1.41 km
Robert F Hall Catholic Secondary School
Secondary: Catholic
10.45 km
Humberview Secondary School
Secondary: Public
1.31 km
St. Michael Catholic Secondary School
Secondary: Catholic
1.42 km
Cardinal Ambrozic Catholic Secondary School
Secondary: Catholic
13.23 km
Mayfield Secondary School
Secondary: Public
14.50 km
Castlebrooke SS Secondary School
Secondary: Public
13.74 km









