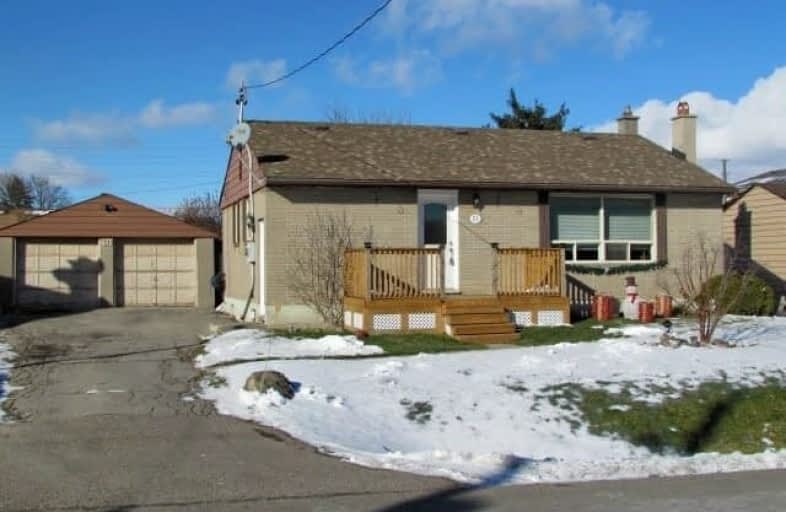Sold on Dec 10, 2018
Note: Property is not currently for sale or for rent.

-
Type: Detached
-
Style: Bungalow
-
Size: 700 sqft
-
Lot Size: 75 x 100 Feet
-
Age: 51-99 years
-
Taxes: $3,400 per year
-
Days on Site: 19 Days
-
Added: Sep 07, 2019 (2 weeks on market)
-
Updated:
-
Last Checked: 3 months ago
-
MLS®#: W4308397
-
Listed By: Re/max west realty inc., brokerage
Bungalow On Large Lot - X -. Great Investment Potential With In Law Apt. With Sep. Entrance. Double Garage With Lots Of Parking. Central Location To Schools, Shopping, Restaurants Etc., Appealing Bright Open Concept Layout On Main Floor With Hardwood And Porcelain Floors. Roof 2015, Garage Roof 2018, Furnace 2015 (Dual Stage High Efficiency), New Front Deck, Front Door 2014, Side Door 2018,
Extras
Fridge, Stove, Dishwasher, Micro Wave, Stove Hood Fan, Washer, Dryer, (All Electric), 60 Gallon Hot Water Heater (Owned), 200 Amp. Breaker Box For House,100 Amps, For Large 2 Car Detached Garage, All Elfs & Window Coverings,
Property Details
Facts for 51 Martha Street, Caledon
Status
Days on Market: 19
Last Status: Sold
Sold Date: Dec 10, 2018
Closed Date: Feb 01, 2019
Expiry Date: Mar 31, 2019
Sold Price: $610,000
Unavailable Date: Dec 10, 2018
Input Date: Nov 21, 2018
Property
Status: Sale
Property Type: Detached
Style: Bungalow
Size (sq ft): 700
Age: 51-99
Area: Caledon
Community: Bolton West
Availability Date: Tba
Inside
Bedrooms: 3
Bedrooms Plus: 1
Bathrooms: 2
Kitchens: 1
Kitchens Plus: 1
Rooms: 6
Den/Family Room: No
Air Conditioning: Central Air
Fireplace: Yes
Laundry Level: Lower
Central Vacuum: N
Washrooms: 2
Utilities
Electricity: Yes
Gas: Yes
Cable: Yes
Telephone: Yes
Building
Basement: Apartment
Heat Type: Forced Air
Heat Source: Gas
Exterior: Brick
Elevator: N
UFFI: No
Energy Certificate: Y
Green Verification Status: N
Water Supply: Municipal
Physically Handicapped-Equipped: N
Special Designation: Unknown
Other Structures: Garden Shed
Retirement: N
Parking
Driveway: Private
Garage Spaces: 2
Garage Type: Detached
Covered Parking Spaces: 4
Total Parking Spaces: 6
Fees
Tax Year: 2018
Tax Legal Description: Lt 14 Pl 544 Bolton
Taxes: $3,400
Highlights
Feature: Fenced Yard
Feature: Library
Feature: Rec Centre
Feature: School
Feature: School Bus Route
Land
Cross Street: Hwy 50/Martha
Municipality District: Caledon
Fronting On: North
Pool: None
Sewer: Sewers
Lot Depth: 100 Feet
Lot Frontage: 75 Feet
Zoning: Residential
Waterfront: None
Rooms
Room details for 51 Martha Street, Caledon
| Type | Dimensions | Description |
|---|---|---|
| Kitchen Main | 2.34 x 3.35 | Granite Counter, Undermount Sink, W/O To Garage |
| Dining Main | 3.05 x 3.43 | Porcelain Floor, Combined W/Kitchen, W/O To Sundeck |
| Living Main | 3.46 x 4.78 | Hardwood Floor, Large Window, Combined W/Dining |
| Master Main | 3.53 x 3.89 | Hardwood Floor, Large Window, Closet |
| 2nd Br Main | 2.18 x 3.68 | Hardwood Floor, Large Window |
| 3rd Br Main | 2.18 x 3.11 | Hardwood Floor, Large Window |
| 4th Br Lower | 3.10 x 3.50 | Broadloom, Closet |
| Kitchen Lower | 2.03 x 3.35 | Linoleum |
| Rec Lower | 3.35 x 3.66 | Broadloom, Fireplace |
| XXXXXXXX | XXX XX, XXXX |
XXXX XXX XXXX |
$XXX,XXX |
| XXX XX, XXXX |
XXXXXX XXX XXXX |
$XXX,XXX |
| XXXXXXXX XXXX | XXX XX, XXXX | $610,000 XXX XXXX |
| XXXXXXXX XXXXXX | XXX XX, XXXX | $650,000 XXX XXXX |

Holy Family School
Elementary: CatholicEllwood Memorial Public School
Elementary: PublicSt John the Baptist Elementary School
Elementary: CatholicJames Bolton Public School
Elementary: PublicAllan Drive Middle School
Elementary: PublicSt. John Paul II Catholic Elementary School
Elementary: CatholicHumberview Secondary School
Secondary: PublicSt. Michael Catholic Secondary School
Secondary: CatholicSandalwood Heights Secondary School
Secondary: PublicCardinal Ambrozic Catholic Secondary School
Secondary: CatholicMayfield Secondary School
Secondary: PublicCastlebrooke SS Secondary School
Secondary: Public

