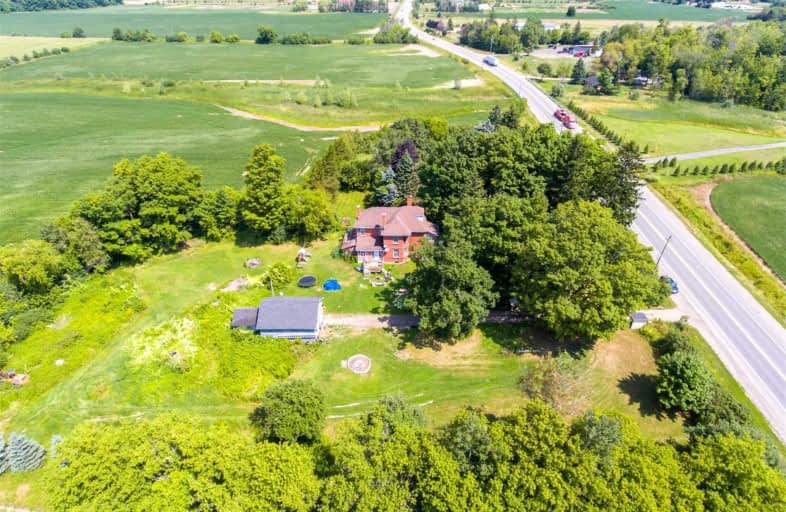Sold on Nov 05, 2019
Note: Property is not currently for sale or for rent.

-
Type: Detached
-
Style: 2-Storey
-
Lot Size: 200 x 217.9 Feet
-
Age: 100+ years
-
Taxes: $4,700 per year
-
Days on Site: 78 Days
-
Added: Nov 07, 2019 (2 months on market)
-
Updated:
-
Last Checked: 2 months ago
-
MLS®#: W4551561
-
Listed By: Re/max real estate centre inc., brokerage
Century Home Set Well Back From The Road On A 1 Acre Lot With Lots Of Mature Trees. Large Rooms With 9 Ft Ceilings, Original Wood Trim/Pine Plank Floors Thru-Out. Kitchen With W/O To Deck. Main Floor Laundry, 2 Car Garage/Workshop W/Spacious Loft Above. Great Location Close To Brampton, Less Than 10 Minutes To Hwy 410 Mayfield School District. Note: Lot Size Is 200 X 217 Feet (1 Acre)
Extras
The Cleared Area Behind The Home Goes Beyond What Is Being Sold.Build Your Dream Home As Per Your Choice. Note: Seller Can Get You A Demolition & Building Permit At An Extra Cost. You Can Build Upto 5000 Sqft. Home Like In The Pictures.
Property Details
Facts for 5112 King Street, Caledon
Status
Days on Market: 78
Last Status: Sold
Sold Date: Nov 05, 2019
Closed Date: Mar 30, 2020
Expiry Date: Feb 19, 2020
Sold Price: $975,000
Unavailable Date: Nov 05, 2019
Input Date: Aug 19, 2019
Property
Status: Sale
Property Type: Detached
Style: 2-Storey
Age: 100+
Area: Caledon
Community: Rural Caledon
Availability Date: Tba
Inside
Bedrooms: 4
Bathrooms: 2
Kitchens: 1
Rooms: 8
Den/Family Room: No
Air Conditioning: None
Fireplace: Yes
Laundry Level: Main
Central Vacuum: N
Washrooms: 2
Building
Basement: Sep Entrance
Basement 2: Unfinished
Heat Type: Forced Air
Heat Source: Propane
Exterior: Brick
Elevator: N
UFFI: No
Water Supply: Well
Special Designation: Unknown
Parking
Driveway: Private
Garage Spaces: 2
Garage Type: Detached
Covered Parking Spaces: 10
Total Parking Spaces: 10
Fees
Tax Year: 2018
Tax Legal Description: Part Of Lot 28, Concession 5, E.H.S.
Taxes: $4,700
Highlights
Feature: Wooded/Treed
Land
Cross Street: Bramalea Rd/King St
Municipality District: Caledon
Fronting On: North
Pool: None
Sewer: Septic
Lot Depth: 217.9 Feet
Lot Frontage: 200 Feet
Lot Irregularities: 1 Acre
Acres: .50-1.99
Waterfront: None
Additional Media
- Virtual Tour: https://unbranded.mediatours.ca/property/5112-king-street-caledon
Rooms
Room details for 5112 King Street, Caledon
| Type | Dimensions | Description |
|---|---|---|
| Kitchen Ground | 4.34 x 5.51 | Eat-In Kitchen, W/O To Deck, Wood Floor |
| Living Ground | 4.36 x 4.97 | French Doors, Fireplace, Wood Floor |
| Dining Ground | 4.26 x 4.77 | Large Window, Wood Floor |
| Sunroom 2nd | 2.49 x 3.40 | Window, Skylight |
| Master 2nd | 3.09 x 4.41 | Large Closet, Window, Wood Floor |
| 2nd Br 2nd | 3.35 x 4.26 | His/Hers Closets, Window, Wood Floor |
| 3rd Br 2nd | 2.89 x 4.21 | Large Closet, Window, Broadloom |
| 4th Br 2nd | 2.49 x 2.81 | Large Closet, Window, Wood Floor |
| XXXXXXXX | XXX XX, XXXX |
XXXX XXX XXXX |
$XXX,XXX |
| XXX XX, XXXX |
XXXXXX XXX XXXX |
$X,XXX,XXX | |
| XXXXXXXX | XXX XX, XXXX |
XXXX XXX XXXX |
$XXX,XXX |
| XXX XX, XXXX |
XXXXXX XXX XXXX |
$XXX,XXX | |
| XXXXXXXX | XXX XX, XXXX |
XXXXXXX XXX XXXX |
|
| XXX XX, XXXX |
XXXXXX XXX XXXX |
$XXX,XXX |
| XXXXXXXX XXXX | XXX XX, XXXX | $975,000 XXX XXXX |
| XXXXXXXX XXXXXX | XXX XX, XXXX | $1,045,000 XXX XXXX |
| XXXXXXXX XXXX | XXX XX, XXXX | $601,000 XXX XXXX |
| XXXXXXXX XXXXXX | XXX XX, XXXX | $639,900 XXX XXXX |
| XXXXXXXX XXXXXXX | XXX XX, XXXX | XXX XXXX |
| XXXXXXXX XXXXXX | XXX XX, XXXX | $649,900 XXX XXXX |

Tony Pontes (Elementary)
Elementary: PublicJames Grieve Public School
Elementary: PublicMacville Public School
Elementary: PublicCaledon East Public School
Elementary: PublicHerb Campbell Public School
Elementary: PublicSouthFields Village (Elementary)
Elementary: PublicRobert F Hall Catholic Secondary School
Secondary: CatholicHarold M. Brathwaite Secondary School
Secondary: PublicSandalwood Heights Secondary School
Secondary: PublicLouise Arbour Secondary School
Secondary: PublicSt Marguerite d'Youville Secondary School
Secondary: CatholicMayfield Secondary School
Secondary: Public

