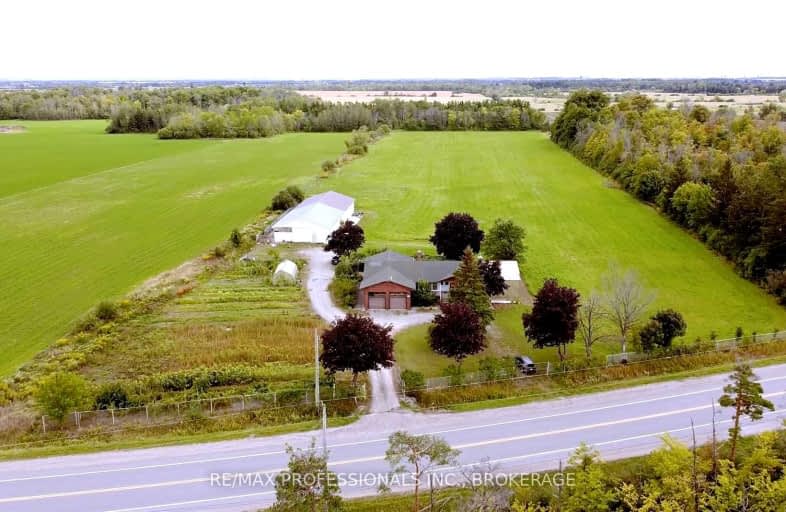Inactive on Jun 30, 2023
Note: Property is not currently for sale or for rent.

-
Type: Detached
-
Style: Bungalow
-
Lot Size: 300 x 1350 Feet
-
Age: 31-50 years
-
Taxes: $2,609 per year
-
Days on Site: 320 Days
-
Added: Aug 15, 2022 (10 months on market)
-
Updated:
-
Last Checked: 1 month ago
-
MLS®#: W5734391
-
Listed By: Re/max professionals inc., brokerage
Very Well Built 4 Bedroom Bungalow, Majestically Set On 10+ Clear Acres In The Heart Of Caledon - South Facing. Heated Shop 40' X 120' - Heated Greenhouse. Seldom Does A Rare Opportunity Present Itself For One To Enjoy The Country Living. Some Whitebelt Land !! Tremendous Future Opportunity For Development Down The Road.
Extras
Refrigerator, Stove, Built-In Dishwasher On Main Floor, Stove And Dishwasher In Basement. All Elf's And All Window Coverings. Rental Propane Tank. Hoists As Is. Exclude: Lower Level Elmira Stove.
Property Details
Facts for 5271 King Street, Caledon
Status
Days on Market: 320
Last Status: Expired
Sold Date: May 11, 2025
Closed Date: Nov 30, -0001
Expiry Date: Jun 30, 2023
Unavailable Date: Jul 01, 2023
Input Date: Aug 16, 2022
Property
Status: Sale
Property Type: Detached
Style: Bungalow
Age: 31-50
Area: Caledon
Community: Caledon East
Availability Date: 30-90Dys/Tba
Inside
Bedrooms: 4
Bathrooms: 3
Kitchens: 2
Rooms: 12
Den/Family Room: No
Air Conditioning: Central Air
Fireplace: Yes
Washrooms: 3
Utilities
Electricity: Yes
Gas: No
Cable: Yes
Telephone: Yes
Building
Basement: Finished
Basement 2: Walk-Up
Heat Type: Forced Air
Heat Source: Propane
Exterior: Brick
Water Supply: Well
Special Designation: Unknown
Other Structures: Greenhouse
Other Structures: Workshop
Parking
Driveway: Private
Garage Spaces: 2
Garage Type: Attached
Covered Parking Spaces: 4
Total Parking Spaces: 25
Fees
Tax Year: 2022
Tax Legal Description: Pt Lt 27 Con 5 Ehs Chinguacousy As In Ro589952 ; C
Taxes: $2,609
Highlights
Feature: Clear View
Feature: Level
Feature: School Bus Route
Land
Cross Street: King St And Airport
Municipality District: Caledon
Fronting On: South
Parcel Number: 142980084
Pool: None
Sewer: Septic
Lot Depth: 1350 Feet
Lot Frontage: 300 Feet
Acres: 10-24.99
Zoning: A-3
Farm: Hobby
Waterfront: None
Additional Media
- Virtual Tour: https://drive.google.com/drive/folders/1XCjAfCip2hbQ5CRKe2Vho-8nqHINBrNH
Rooms
Room details for 5271 King Street, Caledon
| Type | Dimensions | Description |
|---|---|---|
| Living Main | 4.63 x 10.07 | Parquet Floor, Combined W/Dining, Fireplace |
| Dining Main | 4.63 x 10.07 | Parquet Floor, Open Concept, Combined W/Living |
| Kitchen Main | 3.30 x 5.96 | Tile Floor, W/O To Deck, Eat-In Kitchen |
| Foyer Main | 1.93 x 4.02 | Tile Floor, Closet |
| Prim Bdrm Main | 3.88 x 5.10 | Hardwood Floor, W/I Closet, 3 Pc Ensuite |
| 2nd Br Main | 3.38 x 3.36 | Closet, Window, Hardwood Floor |
| 3rd Br Main | 348.00 x 3.52 | Closet, Hardwood Floor, Window |
| 4th Br Main | 4.24 x 3.51 | Closet, Hardwood Floor, Window |
| Kitchen Bsmt | 7.97 x 11.27 | Tile Floor, Above Grade Window |
| Rec Bsmt | 4.45 x 9.73 | Tile Floor, Wood Stove, Finished |
| Laundry Bsmt | 4.21 x 5.56 |
| XXXXXXXX | XXX XX, XXXX |
XXXXXXXX XXX XXXX |
|
| XXX XX, XXXX |
XXXXXX XXX XXXX |
$X,XXX,XXX | |
| XXXXXXXX | XXX XX, XXXX |
XXXXXXX XXX XXXX |
|
| XXX XX, XXXX |
XXXXXX XXX XXXX |
$X,XXX,XXX |
| XXXXXXXX XXXXXXXX | XXX XX, XXXX | XXX XXXX |
| XXXXXXXX XXXXXX | XXX XX, XXXX | $4,788,000 XXX XXXX |
| XXXXXXXX XXXXXXX | XXX XX, XXXX | XXX XXXX |
| XXXXXXXX XXXXXX | XXX XX, XXXX | $4,500,000 XXX XXXX |

Tony Pontes (Elementary)
Elementary: PublicJames Grieve Public School
Elementary: PublicMacville Public School
Elementary: PublicCaledon East Public School
Elementary: PublicHerb Campbell Public School
Elementary: PublicSouthFields Village (Elementary)
Elementary: PublicRobert F Hall Catholic Secondary School
Secondary: CatholicHarold M. Brathwaite Secondary School
Secondary: PublicSandalwood Heights Secondary School
Secondary: PublicLouise Arbour Secondary School
Secondary: PublicSt Marguerite d'Youville Secondary School
Secondary: CatholicMayfield Secondary School
Secondary: Public

