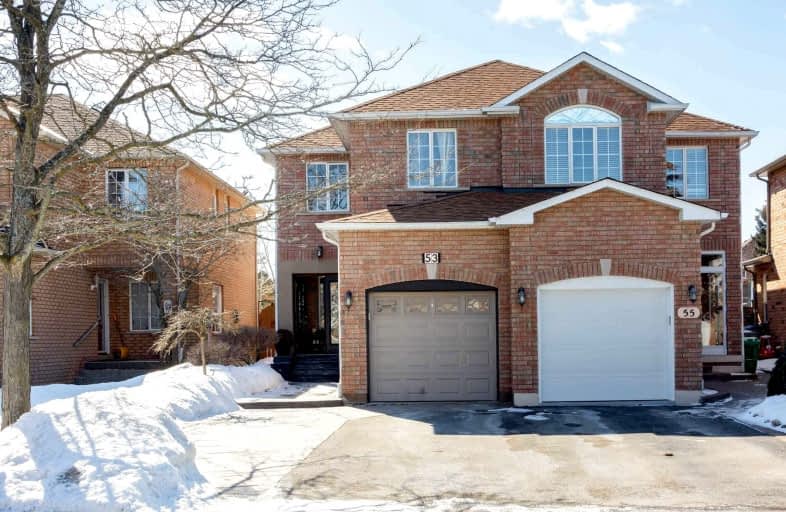
Holy Family School
Elementary: Catholic
1.04 km
Ellwood Memorial Public School
Elementary: Public
1.15 km
St John the Baptist Elementary School
Elementary: Catholic
1.05 km
James Bolton Public School
Elementary: Public
2.13 km
Allan Drive Middle School
Elementary: Public
0.37 km
St. John Paul II Catholic Elementary School
Elementary: Catholic
2.69 km
Humberview Secondary School
Secondary: Public
1.93 km
St. Michael Catholic Secondary School
Secondary: Catholic
3.30 km
Sandalwood Heights Secondary School
Secondary: Public
12.89 km
Cardinal Ambrozic Catholic Secondary School
Secondary: Catholic
10.58 km
Mayfield Secondary School
Secondary: Public
12.89 km
Castlebrooke SS Secondary School
Secondary: Public
11.07 km













