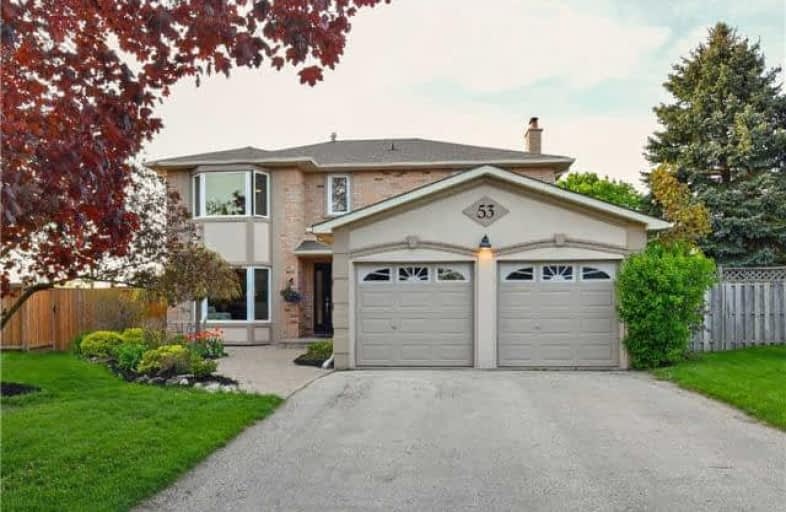Sold on Jun 04, 2018
Note: Property is not currently for sale or for rent.

-
Type: Detached
-
Style: 2-Storey
-
Lot Size: 41.93 x 162.85 Feet
-
Age: No Data
-
Taxes: $4,430 per year
-
Days on Site: 11 Days
-
Added: Sep 07, 2019 (1 week on market)
-
Updated:
-
Last Checked: 3 months ago
-
MLS®#: W4139279
-
Listed By: Royal lepage rcr realty, brokerage
Fantastic Value For Huge Lot, Beautiful Renovated Home. No Neighbors Behind, Lovely Sunsets, Country Views. Superior Kitchen Design/Reno - Ideal For Parties, Family Gatherings. Inviting Stone Entrance, Stucco Accents & Front Door. Sun Filled Bay Windows, Chic Glass Drs To Liv Rm Office, New Hdwd Stairs, Luxurious New Baths, New Laundry, Freshly Painted.Quiet Child Safe Cres W Park! Lot Area Is Almost Twice Typical- Room For Pool & Kids To Play! Shows 10+
Extras
Shingles'07, Furnace 08, Windows-Various. New Flat Ceilings In Foyer,Fam. All Elfs, Window Cvrngs, S/S B/I Dw, Stove, Fridge, Micro, Wine Fridge, Washer & Dryer, Elec.Fp Insert , C/Air, Cvac & Attach As Is.Dont Miss The Touch Tap In Kit.
Property Details
Facts for 53 Goodfellow Crescent, Caledon
Status
Days on Market: 11
Last Status: Sold
Sold Date: Jun 04, 2018
Closed Date: Aug 13, 2018
Expiry Date: Jul 30, 2018
Sold Price: $895,000
Unavailable Date: Jun 04, 2018
Input Date: May 24, 2018
Property
Status: Sale
Property Type: Detached
Style: 2-Storey
Area: Caledon
Community: Bolton North
Availability Date: Flex
Inside
Bedrooms: 4
Bathrooms: 3
Kitchens: 1
Rooms: 8
Den/Family Room: Yes
Air Conditioning: Central Air
Fireplace: Yes
Laundry Level: Main
Washrooms: 3
Building
Basement: Part Fin
Heat Type: Forced Air
Heat Source: Gas
Exterior: Brick
Exterior: Stucco/Plaster
UFFI: No
Water Supply: Municipal
Special Designation: Unknown
Retirement: N
Parking
Driveway: Private
Garage Spaces: 2
Garage Type: Attached
Covered Parking Spaces: 5
Total Parking Spaces: 7
Fees
Tax Year: 2017
Tax Legal Description: Lot 179, Plan M751
Taxes: $4,430
Highlights
Feature: Fenced Yard
Feature: Grnbelt/Conserv
Feature: Level
Feature: Wooded/Treed
Land
Cross Street: Westchester/Columbia
Municipality District: Caledon
Fronting On: North
Pool: None
Sewer: Sewers
Lot Depth: 162.85 Feet
Lot Frontage: 41.93 Feet
Lot Irregularities: Irreg *Pie, 121 W/S,
Zoning: * Measures Appro
Additional Media
- Virtual Tour: http://tours.viewpointimaging.ca/ub/96456
Rooms
Room details for 53 Goodfellow Crescent, Caledon
| Type | Dimensions | Description |
|---|---|---|
| Foyer Main | 3.40 x 3.80 | Ceramic Floor, Circular Oak Stairs, Irregular Rm |
| Living Main | 3.44 x 5.60 | Laminate, Bay Window, Glass Doors |
| Family Main | 3.40 x 4.90 | Hardwood Floor, Fireplace, O/Looks Backyard |
| Laundry Main | 2.70 x 2.70 | Ceramic Floor, Access To Garage, Custom Counter |
| Kitchen Main | 3.60 x 3.50 | Ceramic Floor, Granite Counter, Stainless Steel Appl |
| Dining Main | 3.70 x 5.50 | Combined W/Kitchen, Breakfast Bar, W/O To Yard |
| Master 2nd | 3.40 x 5.90 | Laminate, 4 Pc Ensuite, W/I Closet |
| 2nd Br 2nd | 3.40 x 4.20 | Laminate |
| 3rd Br 2nd | 3.10 x 3.67 | Laminate |
| 4th Br 2nd | 2.67 x 3.40 | Laminate |
| Exercise Lower | 3.30 x 8.60 | Concrete Floor, Partly Finished |
| XXXXXXXX | XXX XX, XXXX |
XXXX XXX XXXX |
$XXX,XXX |
| XXX XX, XXXX |
XXXXXX XXX XXXX |
$XXX,XXX | |
| XXXXXXXX | XXX XX, XXXX |
XXXXXXX XXX XXXX |
|
| XXX XX, XXXX |
XXXXXX XXX XXXX |
$XXX,XXX | |
| XXXXXXXX | XXX XX, XXXX |
XXXXXXX XXX XXXX |
|
| XXX XX, XXXX |
XXXXXX XXX XXXX |
$XXX,XXX |
| XXXXXXXX XXXX | XXX XX, XXXX | $895,000 XXX XXXX |
| XXXXXXXX XXXXXX | XXX XX, XXXX | $899,000 XXX XXXX |
| XXXXXXXX XXXXXXX | XXX XX, XXXX | XXX XXXX |
| XXXXXXXX XXXXXX | XXX XX, XXXX | $929,000 XXX XXXX |
| XXXXXXXX XXXXXXX | XXX XX, XXXX | XXX XXXX |
| XXXXXXXX XXXXXX | XXX XX, XXXX | $949,000 XXX XXXX |

Holy Family School
Elementary: CatholicEllwood Memorial Public School
Elementary: PublicJames Bolton Public School
Elementary: PublicAllan Drive Middle School
Elementary: PublicSt Nicholas Elementary School
Elementary: CatholicSt. John Paul II Catholic Elementary School
Elementary: CatholicRobert F Hall Catholic Secondary School
Secondary: CatholicHumberview Secondary School
Secondary: PublicSt. Michael Catholic Secondary School
Secondary: CatholicCardinal Ambrozic Catholic Secondary School
Secondary: CatholicMayfield Secondary School
Secondary: PublicCastlebrooke SS Secondary School
Secondary: Public- 4 bath
- 4 bed
- 1500 sqft
31 Knoll Haven Circle, Caledon, Ontario • L7E 2V5 • Bolton North



