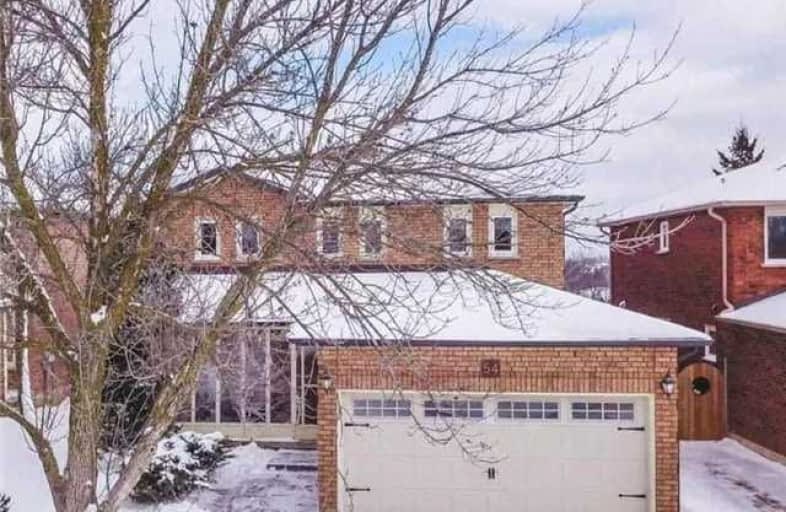Sold on Apr 04, 2018
Note: Property is not currently for sale or for rent.

-
Type: Detached
-
Style: 2-Storey
-
Lot Size: 52.52 x 143.24 Feet
-
Age: No Data
-
Taxes: $4,637 per year
-
Days on Site: 41 Days
-
Added: Sep 07, 2019 (1 month on market)
-
Updated:
-
Last Checked: 2 months ago
-
MLS®#: W4047935
-
Listed By: Coldwell banker select real estate, brokerage
Your Search Is Over!Gorgeous 2468 Sqft-4+1Bdrm/4Bth Gem Situated On Sought After Street & Premium 52 X 143Ft Ravine Lot,W/Breathtaking Panoramic View Of Bolton Valley,North Hill & Beyond!Immaculate & Updated Top To Bottom W/Open Concept Layout,3 Entrances Into A Finished Basement W/"In-Law/Nanny Suite" Potential & 2 Walk-Outs To Backyard Oasis!Boasting True Pride Of Ownership,This Meticulously Maintained Gem Is Loaded With Sought After Features! A Must See!
Extras
Virtual Tour!Updates:Crown,Trim,Doors,Pot Lts,Strip Hdwd.Gas F/P*Parking*Garage/Side Entrance*Huge Cold Cellar*2 Tier Deck*Veg.Grdn*Storage!Incl:Stoves(2)Fridges(2)D/Washer,Fan,Washer,Dryer(2),Ac,Alarm,Elfs,Cvac,Gdo/2 Remotes.Wind Cov,Shed.
Property Details
Facts for 54 De Rose Avenue, Caledon
Status
Days on Market: 41
Last Status: Sold
Sold Date: Apr 04, 2018
Closed Date: Jul 13, 2018
Expiry Date: May 31, 2018
Sold Price: $935,000
Unavailable Date: Apr 04, 2018
Input Date: Feb 21, 2018
Property
Status: Sale
Property Type: Detached
Style: 2-Storey
Area: Caledon
Community: Bolton West
Availability Date: Tba
Inside
Bedrooms: 4
Bedrooms Plus: 1
Bathrooms: 4
Kitchens: 1
Rooms: 9
Den/Family Room: Yes
Air Conditioning: Central Air
Fireplace: Yes
Laundry Level: Main
Central Vacuum: Y
Washrooms: 4
Building
Basement: Fin W/O
Basement 2: Sep Entrance
Heat Type: Forced Air
Heat Source: Gas
Exterior: Brick
Water Supply: Municipal
Special Designation: Unknown
Parking
Driveway: Private
Garage Spaces: 2
Garage Type: Attached
Covered Parking Spaces: 4
Total Parking Spaces: 6
Fees
Tax Year: 2017
Tax Legal Description: Lt 37,Pl 43M799, Surface Rights Only Lt 37
Taxes: $4,637
Highlights
Feature: Fenced Yard
Feature: Grnbelt/Conserv
Feature: Ravine
Land
Cross Street: King & Coleraine
Municipality District: Caledon
Fronting On: East
Pool: None
Sewer: Sewers
Lot Depth: 143.24 Feet
Lot Frontage: 52.52 Feet
Lot Irregularities: Ravine Lot
Additional Media
- Virtual Tour: http://www.birchhillmedia.ca/tour/54-de-rose
Rooms
Room details for 54 De Rose Avenue, Caledon
| Type | Dimensions | Description |
|---|---|---|
| Living Main | 3.04 x 4.57 | Hardwood Floor, Combined W/Dining, O/Looks Frontyard |
| Dining Main | 3.04 x 3.27 | Hardwood Floor, Combined W/Living, Crown Moulding |
| Family Main | 3.07 x 5.81 | Hardwood Floor, Fireplace, O/Looks Ravine |
| Kitchen Main | 2.71 x 3.02 | Ceramic Floor, Breakfast Bar, O/Looks Ravine |
| Breakfast Main | 2.94 x 4.69 | Ceramic Floor, W/O To Deck, O/Looks Ravine |
| Master 2nd | 3.04 x 6.02 | Parquet Floor, 4 Pc Ensuite, His/Hers Closets |
| 2nd Br 2nd | 2.97 x 3.88 | Parquet Floor, Closet, O/Looks Frontyard |
| 3rd Br 2nd | 2.97 x 3.88 | Parquet Floor, Closet, B/I Bookcase |
| 4th Br 2nd | 2.97 x 3.42 | Parquet Floor, Closet, O/Looks Backyard |
| Sitting Bsmt | 3.20 x 4.24 | Ceramic Floor, Pot Lights, Closet |
| Rec Bsmt | 4.64 x 7.64 | Laminate, Pot Lights, W/O To Ravine |
| 5th Br Bsmt | 3.04 x 3.17 | Laminate, W/I Closet, 3 Pc Bath |
| XXXXXXXX | XXX XX, XXXX |
XXXX XXX XXXX |
$XXX,XXX |
| XXX XX, XXXX |
XXXXXX XXX XXXX |
$XXX,XXX | |
| XXXXXXXX | XXX XX, XXXX |
XXXXXXX XXX XXXX |
|
| XXX XX, XXXX |
XXXXXX XXX XXXX |
$XXX,XXX |
| XXXXXXXX XXXX | XXX XX, XXXX | $935,000 XXX XXXX |
| XXXXXXXX XXXXXX | XXX XX, XXXX | $969,900 XXX XXXX |
| XXXXXXXX XXXXXXX | XXX XX, XXXX | XXX XXXX |
| XXXXXXXX XXXXXX | XXX XX, XXXX | $998,999 XXX XXXX |

Holy Family School
Elementary: CatholicEllwood Memorial Public School
Elementary: PublicJames Bolton Public School
Elementary: PublicAllan Drive Middle School
Elementary: PublicSt Nicholas Elementary School
Elementary: CatholicSt. John Paul II Catholic Elementary School
Elementary: CatholicRobert F Hall Catholic Secondary School
Secondary: CatholicHumberview Secondary School
Secondary: PublicSt. Michael Catholic Secondary School
Secondary: CatholicSandalwood Heights Secondary School
Secondary: PublicCardinal Ambrozic Catholic Secondary School
Secondary: CatholicMayfield Secondary School
Secondary: Public- 3 bath
- 4 bed
3 Jack Kenny Court, Caledon, Ontario • L7E 2M5 • Bolton West
- 4 bath
- 4 bed
- 1500 sqft
31 Knoll Haven Circle, Caledon, Ontario • L7E 2V5 • Bolton North




