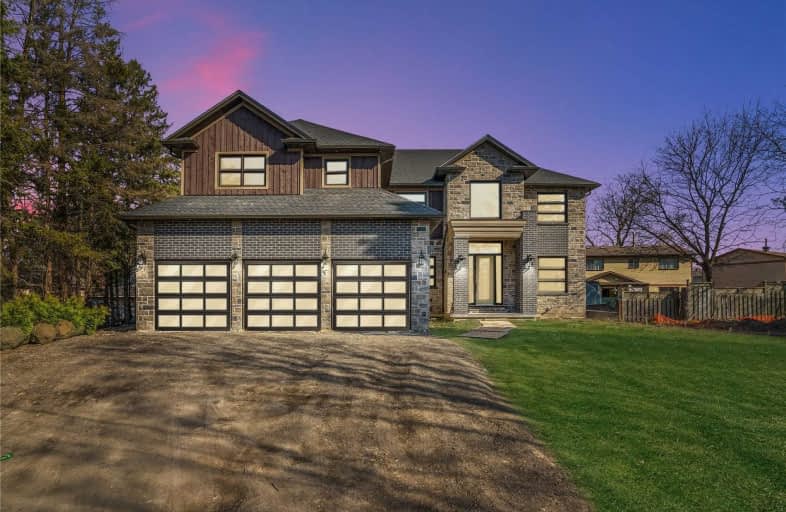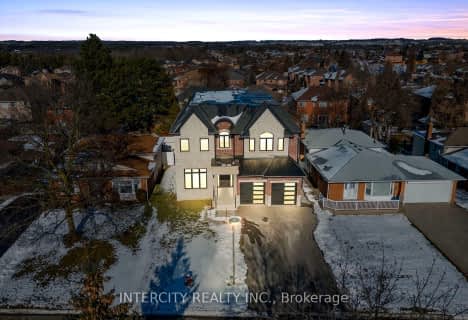Sold on May 06, 2021
Note: Property is not currently for sale or for rent.

-
Type: Detached
-
Style: 2-Storey
-
Size: 5000 sqft
-
Lot Size: 82.05 x 135.3 Feet
-
Age: New
-
Days on Site: 27 Days
-
Added: Apr 09, 2021 (3 weeks on market)
-
Updated:
-
Last Checked: 3 months ago
-
MLS®#: W5187418
-
Listed By: Re/max realty specialists inc., brokerage
Brand New Luxury Home Built By Caledon's Premier Italian Builder Fairmost Homes. This Executive Home Has Over 5000Sqft Of Luxury Plus A Finished Basement, & Best Of All A Self-Contained Legal Second Dwelling For An In-Law Suite Or For Rental Income. This Custom-Built Home Is Situated On A Premium 82 X 135 Lot, Featuring Scraped Hardwood Floors T/O, 10 Ft Ceilings On Main, 15 Ft Ceilings Cathedral Ceilings In Family Room, 9 Ft Ceilings On 2nd Level & Basement.
Extras
*** Click On Multimedia Link For Full Video Tour *** Appliances Package Included 2 Stoves, 2 Fridges, 2 Dishwashers, 2 Washers, 2 Dryers. This Home Shows 10+++. Two Kitchens On Main Floor ** Landscaping Package Included
Property Details
Facts for 54 Norton Boulevard, Caledon
Status
Days on Market: 27
Last Status: Sold
Sold Date: May 06, 2021
Closed Date: Aug 31, 2021
Expiry Date: Sep 30, 2021
Sold Price: $2,610,000
Unavailable Date: May 06, 2021
Input Date: Apr 09, 2021
Prior LSC: Listing with no contract changes
Property
Status: Sale
Property Type: Detached
Style: 2-Storey
Size (sq ft): 5000
Age: New
Area: Caledon
Community: Bolton East
Availability Date: Tbd
Inside
Bedrooms: 5
Bedrooms Plus: 2
Bathrooms: 6
Kitchens: 1
Kitchens Plus: 1
Rooms: 15
Den/Family Room: Yes
Air Conditioning: Central Air
Fireplace: Yes
Central Vacuum: Y
Washrooms: 6
Building
Basement: Finished
Basement 2: Sep Entrance
Heat Type: Forced Air
Heat Source: Gas
Exterior: Brick
Water Supply: Municipal
Special Designation: Unknown
Parking
Driveway: Private
Garage Spaces: 3
Garage Type: Detached
Covered Parking Spaces: 3
Total Parking Spaces: 6
Fees
Tax Year: 2021
Tax Legal Description: Pt Lt Fbk 1 Pl Bol 7 Bolton
Land
Cross Street: Hwy 50/Norton Blvd
Municipality District: Caledon
Fronting On: South
Pool: None
Sewer: Sewers
Lot Depth: 135.3 Feet
Lot Frontage: 82.05 Feet
Additional Media
- Virtual Tour: https://tours.digenovamedia.ca/54-norton-blvd-caledon-on-l7e-2c5
Rooms
Room details for 54 Norton Boulevard, Caledon
| Type | Dimensions | Description |
|---|---|---|
| Foyer Main | 2.16 x 2.34 | |
| Office Main | 3.84 x 4.45 | |
| Dining Main | 3.84 x 4.60 | |
| Family Main | 5.70 x 5.13 | |
| Master 2nd | 3.90 x 4.72 | |
| 2nd Br 2nd | 3.60 x 3.96 | |
| 3rd Br 2nd | 3.80 x 3.12 | |
| 4th Br 2nd | 3.20 x 3.80 | |
| 5th Br 2nd | 5.02 x 4.20 |
| XXXXXXXX | XXX XX, XXXX |
XXXX XXX XXXX |
$X,XXX,XXX |
| XXX XX, XXXX |
XXXXXX XXX XXXX |
$X,XXX,XXX | |
| XXXXXXXX | XXX XX, XXXX |
XXXXXX XXX XXXX |
$X,XXX |
| XXX XX, XXXX |
XXXXXX XXX XXXX |
$X,XXX | |
| XXXXXXXX | XXX XX, XXXX |
XXXX XXX XXXX |
$XXX,XXX |
| XXX XX, XXXX |
XXXXXX XXX XXXX |
$XXX,XXX |
| XXXXXXXX XXXX | XXX XX, XXXX | $2,610,000 XXX XXXX |
| XXXXXXXX XXXXXX | XXX XX, XXXX | $2,669,000 XXX XXXX |
| XXXXXXXX XXXXXX | XXX XX, XXXX | $1,600 XXX XXXX |
| XXXXXXXX XXXXXX | XXX XX, XXXX | $1,600 XXX XXXX |
| XXXXXXXX XXXX | XXX XX, XXXX | $725,000 XXX XXXX |
| XXXXXXXX XXXXXX | XXX XX, XXXX | $759,000 XXX XXXX |

Holy Family School
Elementary: CatholicEllwood Memorial Public School
Elementary: PublicSt John the Baptist Elementary School
Elementary: CatholicJames Bolton Public School
Elementary: PublicAllan Drive Middle School
Elementary: PublicSt. John Paul II Catholic Elementary School
Elementary: CatholicHumberview Secondary School
Secondary: PublicSt. Michael Catholic Secondary School
Secondary: CatholicSandalwood Heights Secondary School
Secondary: PublicCardinal Ambrozic Catholic Secondary School
Secondary: CatholicMayfield Secondary School
Secondary: PublicCastlebrooke SS Secondary School
Secondary: Public- 5 bath
- 5 bed
- 5000 sqft
354 Newlove Drive, Caledon, Ontario • L7E 1Z5 • Bolton East



