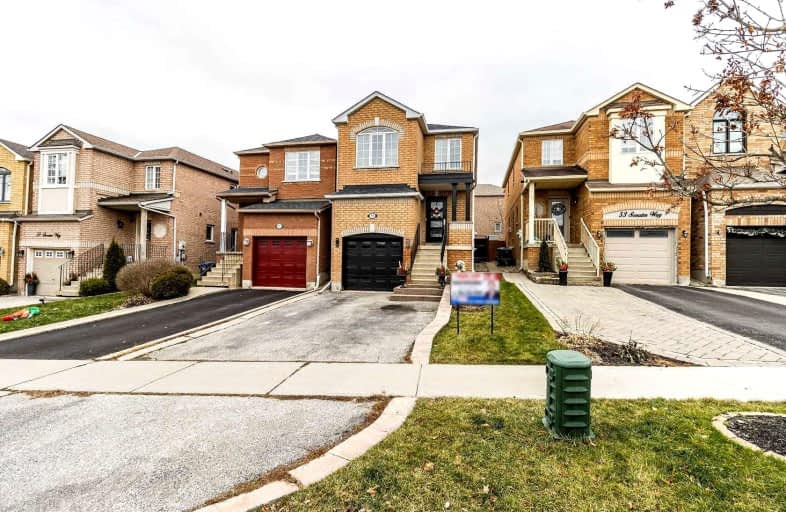Car-Dependent
- Almost all errands require a car.
0
/100
Somewhat Bikeable
- Almost all errands require a car.
18
/100

Holy Family School
Elementary: Catholic
3.05 km
Ellwood Memorial Public School
Elementary: Public
2.82 km
James Bolton Public School
Elementary: Public
1.55 km
Allan Drive Middle School
Elementary: Public
2.77 km
St Nicholas Elementary School
Elementary: Catholic
3.69 km
St. John Paul II Catholic Elementary School
Elementary: Catholic
1.44 km
Robert F Hall Catholic Secondary School
Secondary: Catholic
10.50 km
Humberview Secondary School
Secondary: Public
1.31 km
St. Michael Catholic Secondary School
Secondary: Catholic
1.46 km
Cardinal Ambrozic Catholic Secondary School
Secondary: Catholic
13.21 km
Mayfield Secondary School
Secondary: Public
14.50 km
Castlebrooke SS Secondary School
Secondary: Public
13.72 km
-
Bindertwine Park
Kleinburg ON 10.99km -
Chatfield District Park
100 Lawford Rd, Woodbridge ON L4H 0Z5 14.63km -
Boyd Conservation Area
8739 Islington Ave, Vaughan ON L4L 0J5 17.13km
-
Scotiabank
160 Yellow Avens Blvd (at Airport Rd.), Brampton ON L6R 0M5 13.59km -
TD Bank Financial Group
3978 Cottrelle Blvd, Brampton ON L6P 2R1 14.17km -
CIBC
8535 Hwy 27 (Langstaff Rd & Hwy 27), Woodbridge ON L4L 1A7 14.88km








