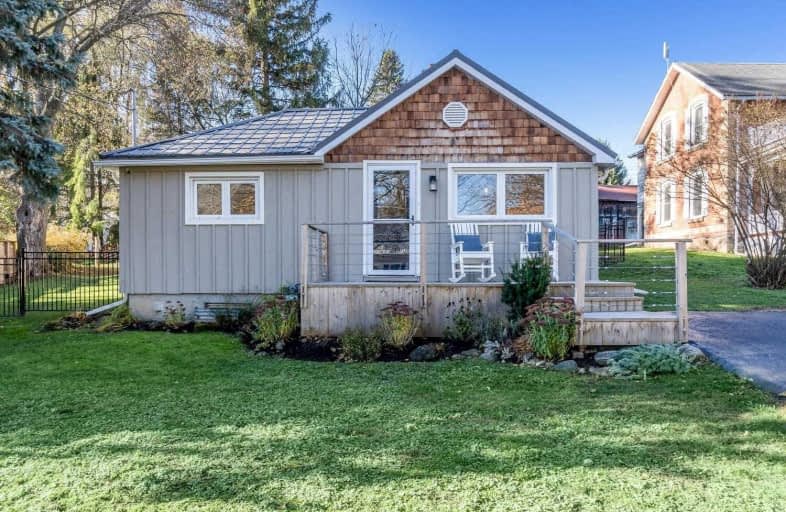Sold on Dec 21, 2020
Note: Property is not currently for sale or for rent.

-
Type: Detached
-
Style: Bungalow
-
Size: 700 sqft
-
Lot Size: 66 x 132 Feet
-
Age: No Data
-
Taxes: $3,735 per year
-
Days on Site: 16 Days
-
Added: Dec 05, 2020 (2 weeks on market)
-
Updated:
-
Last Checked: 3 months ago
-
MLS®#: W5057807
-
Listed By: Royal lepage meadowtowne realty, brokerage
Dear Santa! If This Home Isn't On Your Christmas List, It Should Be. Enjoy Small Village Life Convenient To The City In This Completely Renovated Village Home. Modern Finishes, Including Large Principal Bedroom. Fantastic Screened Sunroom Overlooking Your Private Yard. Enjoy A Fire In The Backyard Or Family Room With High Ceilings. Heated Workshop (16X20Ft) Is Great For Working From Home, Storage, Or A Bunkie For Overnight Guests Who Won't Want To Leave.
Extras
Includes Stainless Steel Fridge, Stove, Microwave, Dishwasher, Washer/Dryer.
Property Details
Facts for 56 Lorne Street, Caledon
Status
Days on Market: 16
Last Status: Sold
Sold Date: Dec 21, 2020
Closed Date: Apr 01, 2021
Expiry Date: Apr 30, 2021
Sold Price: $843,000
Unavailable Date: Dec 21, 2020
Input Date: Dec 05, 2020
Property
Status: Sale
Property Type: Detached
Style: Bungalow
Size (sq ft): 700
Area: Caledon
Community: Inglewood
Availability Date: 90 Days
Inside
Bedrooms: 2
Bathrooms: 2
Kitchens: 1
Rooms: 5
Den/Family Room: Yes
Air Conditioning: Central Air
Fireplace: Yes
Laundry Level: Main
Washrooms: 2
Utilities
Electricity: Yes
Gas: Yes
Cable: Yes
Telephone: Yes
Building
Basement: Part Bsmt
Basement 2: Part Fin
Heat Type: Forced Air
Heat Source: Gas
Exterior: Board/Batten
Water Supply: Municipal
Special Designation: Unknown
Other Structures: Workshop
Parking
Driveway: Private
Garage Type: None
Covered Parking Spaces: 4
Total Parking Spaces: 4
Fees
Tax Year: 2020
Tax Legal Description: Lt 69 Pl Cal21 Caledon; Caledon
Taxes: $3,735
Highlights
Feature: Fenced Yard
Feature: Golf
Feature: Library
Feature: Rec Centre
Feature: School Bus Route
Feature: Skiing
Land
Cross Street: Macdonald & Lorne
Municipality District: Caledon
Fronting On: West
Parcel Number: 142650119
Pool: None
Sewer: Sewers
Lot Depth: 132 Feet
Lot Frontage: 66 Feet
Zoning: Residential
Additional Media
- Virtual Tour: https://tours.virtualgta.com/public/vtour/display/1730273?idx=1#!/
Rooms
Room details for 56 Lorne Street, Caledon
| Type | Dimensions | Description |
|---|---|---|
| Kitchen Main | 3.66 x 4.27 | Hardwood Floor, Stainless Steel Appl |
| Dining Main | 3.66 x 3.96 | Hardwood Floor, Fireplace |
| Family Main | 4.88 x 5.79 | Vaulted Ceiling, Hardwood Floor |
| Master Main | 7.01 x 3.66 | Ensuite Bath, Hardwood Floor, W/O To Sunroom |
| Br Main | 2.13 x 3.66 | Hardwood Floor |
| Sunroom Main | 4.27 x 3.35 |
| XXXXXXXX | XXX XX, XXXX |
XXXX XXX XXXX |
$XXX,XXX |
| XXX XX, XXXX |
XXXXXX XXX XXXX |
$XXX,XXX | |
| XXXXXXXX | XXX XX, XXXX |
XXXX XXX XXXX |
$XXX,XXX |
| XXX XX, XXXX |
XXXXXX XXX XXXX |
$XXX,XXX | |
| XXXXXXXX | XXX XX, XXXX |
XXXXXXX XXX XXXX |
|
| XXX XX, XXXX |
XXXXXX XXX XXXX |
$XXX,XXX | |
| XXXXXXXX | XXX XX, XXXX |
XXXXXXXX XXX XXXX |
|
| XXX XX, XXXX |
XXXXXX XXX XXXX |
$XXX,XXX | |
| XXXXXXXX | XXX XX, XXXX |
XXXXXXX XXX XXXX |
|
| XXX XX, XXXX |
XXXXXX XXX XXXX |
$XXX,XXX |
| XXXXXXXX XXXX | XXX XX, XXXX | $843,000 XXX XXXX |
| XXXXXXXX XXXXXX | XXX XX, XXXX | $850,000 XXX XXXX |
| XXXXXXXX XXXX | XXX XX, XXXX | $425,000 XXX XXXX |
| XXXXXXXX XXXXXX | XXX XX, XXXX | $449,900 XXX XXXX |
| XXXXXXXX XXXXXXX | XXX XX, XXXX | XXX XXXX |
| XXXXXXXX XXXXXX | XXX XX, XXXX | $449,900 XXX XXXX |
| XXXXXXXX XXXXXXXX | XXX XX, XXXX | XXX XXXX |
| XXXXXXXX XXXXXX | XXX XX, XXXX | $449,900 XXX XXXX |
| XXXXXXXX XXXXXXX | XXX XX, XXXX | XXX XXXX |
| XXXXXXXX XXXXXX | XXX XX, XXXX | $449,900 XXX XXXX |

Tony Pontes (Elementary)
Elementary: PublicCredit View Public School
Elementary: PublicBelfountain Public School
Elementary: PublicCaledon East Public School
Elementary: PublicCaledon Central Public School
Elementary: PublicHerb Campbell Public School
Elementary: PublicParkholme School
Secondary: PublicErin District High School
Secondary: PublicRobert F Hall Catholic Secondary School
Secondary: CatholicFletcher's Meadow Secondary School
Secondary: PublicGeorgetown District High School
Secondary: PublicSt Edmund Campion Secondary School
Secondary: Catholic

