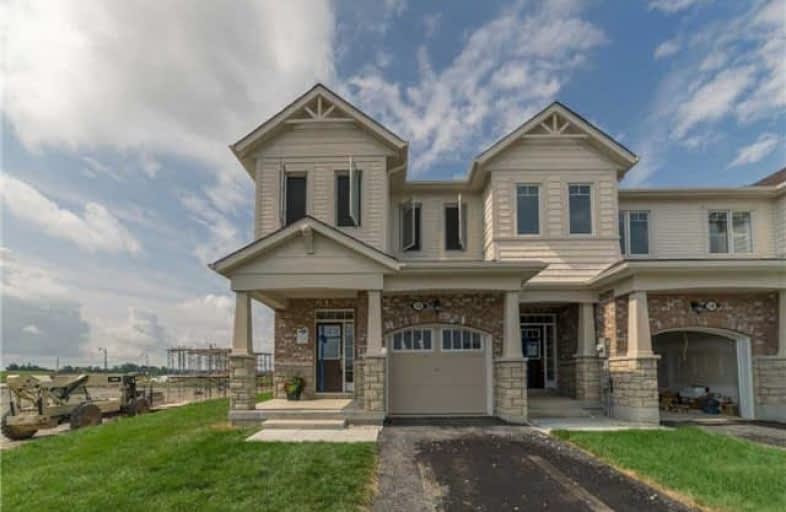Sold on Sep 28, 2018
Note: Property is not currently for sale or for rent.

-
Type: Att/Row/Twnhouse
-
Style: 2-Storey
-
Size: 1500 sqft
-
Lot Size: 20.77 x 113.68 Feet
-
Age: New
-
Days on Site: 15 Days
-
Added: Sep 07, 2019 (2 weeks on market)
-
Updated:
-
Last Checked: 3 months ago
-
MLS®#: W4246201
-
Listed By: Homelife maple leaf realty ltd., brokerage
!! Brand New Beautiful 3 Bdrm + Loft End Unit Freehold Townhouse Located In Most Desirable Area Of Southfield Village {!}Great Rm W/ Gas Fireplace{!} Eat-In Kitchen !!! Laminate On Main And Second Floor{!}No Carpet In The House{!}Oak Stair Case{!}Second Floor Laundry{!}Master Comes With A Large Ensuite With Separate Shower !!!Entrance To Garage From Inside{!} {!}Property Taxes Has Not Been Assessed Yet{!}
Extras
{!}S/S Fridge{!}S/S Stove{!B/I Dishwasher{!}All Existing Electric Light Fixtures{!}Lot Size As Per Survey Attached{!}
Property Details
Facts for 56 Phyllis Drive, Caledon
Status
Days on Market: 15
Last Status: Sold
Sold Date: Sep 28, 2018
Closed Date: Oct 23, 2018
Expiry Date: Dec 31, 2018
Sold Price: $691,000
Unavailable Date: Sep 28, 2018
Input Date: Sep 13, 2018
Property
Status: Sale
Property Type: Att/Row/Twnhouse
Style: 2-Storey
Size (sq ft): 1500
Age: New
Area: Caledon
Community: Rural Caledon
Availability Date: Tba
Inside
Bedrooms: 3
Bathrooms: 3
Kitchens: 1
Rooms: 7
Den/Family Room: Yes
Air Conditioning: None
Fireplace: Yes
Washrooms: 3
Building
Basement: Unfinished
Heat Type: Forced Air
Heat Source: Gas
Exterior: Brick
Exterior: Vinyl Siding
Water Supply: Municipal
Special Designation: Unknown
Parking
Driveway: Private
Garage Spaces: 1
Garage Type: Built-In
Covered Parking Spaces: 2
Total Parking Spaces: 3
Fees
Tax Year: 2018
Tax Legal Description: Block 113, Plan 43M2042
Land
Cross Street: Kennedy/ Dougall
Municipality District: Caledon
Fronting On: South
Pool: None
Sewer: Sewers
Lot Depth: 113.68 Feet
Lot Frontage: 20.77 Feet
Lot Irregularities: Irregular
Zoning: Residential
Additional Media
- Virtual Tour: https://www.everywhere-studio.com/56-phyllis-dr-ub
Rooms
Room details for 56 Phyllis Drive, Caledon
| Type | Dimensions | Description |
|---|---|---|
| Great Rm Main | - | Laminate |
| Dining Main | - | Laminate |
| Kitchen Main | - | Laminate |
| Breakfast Main | - | Laminate |
| Loft 2nd | - | Laminate |
| Master 2nd | - | Laminate |
| 2nd Br 2nd | - | Laminate |
| 3rd Br 2nd | - | Laminate |
| XXXXXXXX | XXX XX, XXXX |
XXXXXXX XXX XXXX |
|
| XXX XX, XXXX |
XXXXXX XXX XXXX |
$XXX,XXX | |
| XXXXXXXX | XXX XX, XXXX |
XXXX XXX XXXX |
$XXX,XXX |
| XXX XX, XXXX |
XXXXXX XXX XXXX |
$XXX,XXX | |
| XXXXXXXX | XXX XX, XXXX |
XXXXXXX XXX XXXX |
|
| XXX XX, XXXX |
XXXXXX XXX XXXX |
$XXX,XXX |
| XXXXXXXX XXXXXXX | XXX XX, XXXX | XXX XXXX |
| XXXXXXXX XXXXXX | XXX XX, XXXX | $749,913 XXX XXXX |
| XXXXXXXX XXXX | XXX XX, XXXX | $691,000 XXX XXXX |
| XXXXXXXX XXXXXX | XXX XX, XXXX | $699,913 XXX XXXX |
| XXXXXXXX XXXXXXX | XXX XX, XXXX | XXX XXXX |
| XXXXXXXX XXXXXX | XXX XX, XXXX | $729,913 XXX XXXX |

Tony Pontes (Elementary)
Elementary: PublicMacville Public School
Elementary: PublicCaledon East Public School
Elementary: PublicSt Cornelius School
Elementary: CatholicHerb Campbell Public School
Elementary: PublicSouthFields Village (Elementary)
Elementary: PublicRobert F Hall Catholic Secondary School
Secondary: CatholicHarold M. Brathwaite Secondary School
Secondary: PublicSt. Michael Catholic Secondary School
Secondary: CatholicLouise Arbour Secondary School
Secondary: PublicSt Marguerite d'Youville Secondary School
Secondary: CatholicMayfield Secondary School
Secondary: Public

