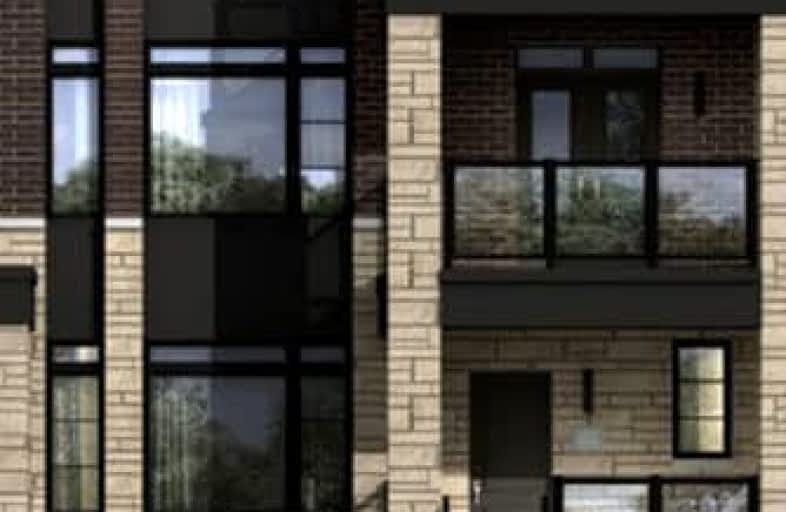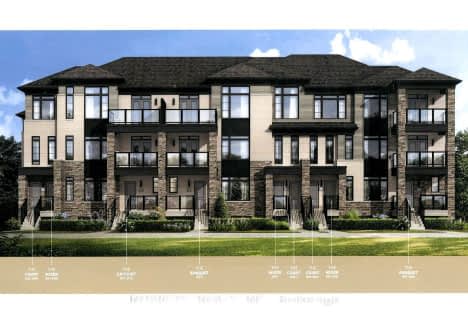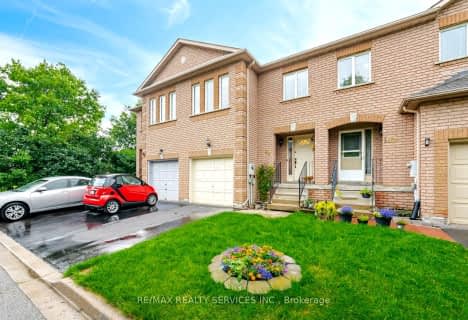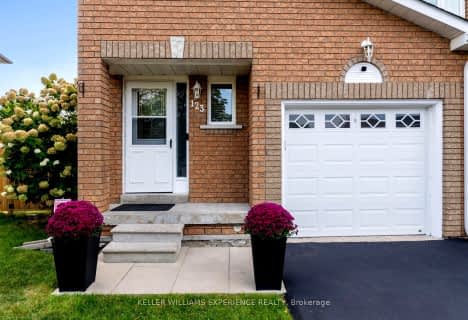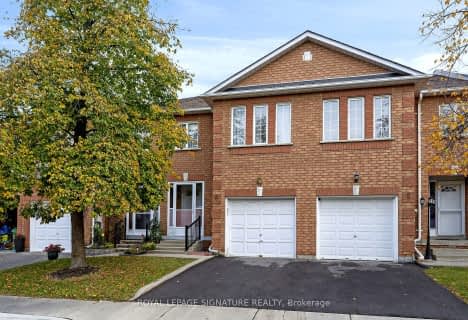Car-Dependent
- Almost all errands require a car.
Somewhat Bikeable
- Most errands require a car.

St Stephen Separate School
Elementary: CatholicSt. Lucy Catholic Elementary School
Elementary: CatholicSt. Josephine Bakhita Catholic Elementary School
Elementary: CatholicBurnt Elm Public School
Elementary: PublicSt Rita Elementary School
Elementary: CatholicBrisdale Public School
Elementary: PublicJean Augustine Secondary School
Secondary: PublicParkholme School
Secondary: PublicHeart Lake Secondary School
Secondary: PublicNotre Dame Catholic Secondary School
Secondary: CatholicFletcher's Meadow Secondary School
Secondary: PublicSt Edmund Campion Secondary School
Secondary: Catholic-
Meadowvale Conservation Area
1081 Old Derry Rd W (2nd Line), Mississauga ON L5B 3Y3 14.4km -
Danville Park
6525 Danville Rd, Mississauga ON 16.14km -
Tobias Mason Park
3200 Cactus Gate, Mississauga ON L5N 8L6 16.43km
-
TD Bank Financial Group
10908 Hurontario St, Brampton ON L7A 3R9 2.52km -
Scotiabank
10631 Chinguacousy Rd (at Sandalwood Pkwy), Brampton ON L7A 0N5 3.89km -
CIBC
380 Bovaird Dr E, Brampton ON L6Z 2S6 5.48km
- 3 bath
- 2 bed
- 1200 sqft
Lot 22F Tim Manley Avenue, Caledon, Ontario • L7C 4M1 • Rural Caledon
