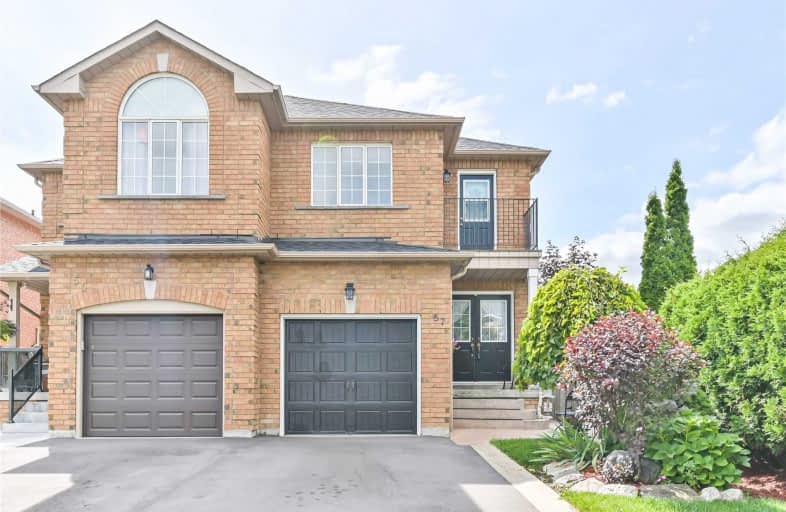Sold on Sep 14, 2019
Note: Property is not currently for sale or for rent.

-
Type: Semi-Detached
-
Style: 2-Storey
-
Size: 1500 sqft
-
Lot Size: 22.97 x 170.05 Feet
-
Age: No Data
-
Taxes: $3,708 per year
-
Days on Site: 2 Days
-
Added: Sep 16, 2019 (2 days on market)
-
Updated:
-
Last Checked: 3 months ago
-
MLS®#: W4575457
-
Listed By: Re/max west realty inc., brokerage
Shows To Perfection, Stunning 2-Storey Situated On A Premium 170 Ft Lot, Double Door Entry, Open Concept Layout, Huge Great Room, Stainless Steel Appliances, Ceramic Floor, 3 Bdrms, Finished Basement, 4 Bath, Thousand Spent On Updates, W/O Patter Concrete Patio, Backyard Retreat, Long Private Drive, Simply Must Be Seen. Amazing Value!
Extras
Elf's, Roof(17), Driveway(18), Updated Windows, Blinds, S/S Re Fridge, S/S Miele D/W, B/I Micro, S/S Dual Oven Stove(As Is), Gb&E, Hwt(R), Pattern Concrete Patio, Shed, Huge Backyard, Garden, Garage, Long Private Drive
Property Details
Facts for 57 Hanton Crescent, Caledon
Status
Days on Market: 2
Last Status: Sold
Sold Date: Sep 14, 2019
Closed Date: Nov 07, 2019
Expiry Date: Feb 29, 2020
Sold Price: $707,777
Unavailable Date: Sep 14, 2019
Input Date: Sep 12, 2019
Prior LSC: Listing with no contract changes
Property
Status: Sale
Property Type: Semi-Detached
Style: 2-Storey
Size (sq ft): 1500
Area: Caledon
Community: Bolton East
Availability Date: 30-60 Days/Tba
Inside
Bedrooms: 3
Bathrooms: 4
Kitchens: 1
Rooms: 6
Den/Family Room: No
Air Conditioning: Central Air
Fireplace: No
Washrooms: 4
Building
Basement: Finished
Heat Type: Forced Air
Heat Source: Gas
Exterior: Brick
Water Supply: Municipal
Special Designation: Unknown
Parking
Driveway: Private
Garage Spaces: 1
Garage Type: Built-In
Covered Parking Spaces: 3
Total Parking Spaces: 4
Fees
Tax Year: 2019
Tax Legal Description: Plan M1365 Pt Lot 5
Taxes: $3,708
Land
Cross Street: Queensgate/Landbridg
Municipality District: Caledon
Fronting On: West
Pool: None
Sewer: Sewers
Lot Depth: 170.05 Feet
Lot Frontage: 22.97 Feet
Rooms
Room details for 57 Hanton Crescent, Caledon
| Type | Dimensions | Description |
|---|---|---|
| Living Main | 5.33 x 5.48 | Open Concept, Combined W/Dining, Walk-Out |
| Dining Main | 2.88 x 4.28 | Formal Rm, Sliding Doors, W/O To Patio |
| Kitchen Main | 2.58 x 3.38 | Ceramic Floor, Open Concept, Stainless Steel Appl |
| Master 2nd | 3.78 x 5.78 | 4 Pc Ensuite, Parquet Floor, W/I Closet |
| Br 2nd | 3.18 x 4.87 | Large Closet, Parquet Floor, Window |
| Br 2nd | 2.38 x 4.18 | Juliette Balcony, Closet, Parquet Floor |
| Rec Bsmt | 5.08 x 8.48 | Open Concept, Window, Laminate |
| Office Bsmt | 2.28 x 3.08 | Laminate, Open Concept, Window |
| XXXXXXXX | XXX XX, XXXX |
XXXX XXX XXXX |
$XXX,XXX |
| XXX XX, XXXX |
XXXXXX XXX XXXX |
$XXX,XXX |
| XXXXXXXX XXXX | XXX XX, XXXX | $707,777 XXX XXXX |
| XXXXXXXX XXXXXX | XXX XX, XXXX | $679,900 XXX XXXX |

Holy Family School
Elementary: CatholicEllwood Memorial Public School
Elementary: PublicSt John the Baptist Elementary School
Elementary: CatholicJames Bolton Public School
Elementary: PublicAllan Drive Middle School
Elementary: PublicSt. John Paul II Catholic Elementary School
Elementary: CatholicHumberview Secondary School
Secondary: PublicSt. Michael Catholic Secondary School
Secondary: CatholicSandalwood Heights Secondary School
Secondary: PublicCardinal Ambrozic Catholic Secondary School
Secondary: CatholicMayfield Secondary School
Secondary: PublicCastlebrooke SS Secondary School
Secondary: Public

