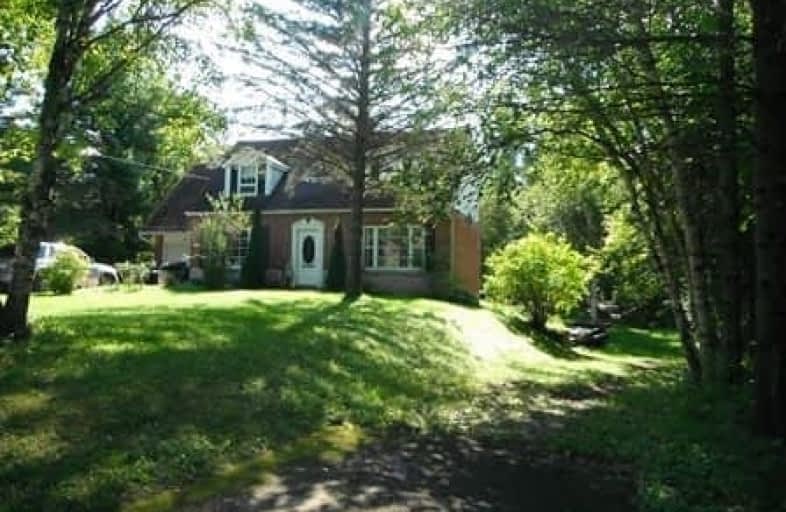Removed on Jan 04, 2019
Note: Property is not currently for sale or for rent.

-
Type: Detached
-
Style: 2-Storey
-
Lease Term: 1 Year
-
Possession: Jan 1/Tba
-
All Inclusive: N
-
Lot Size: 2.15 x 0 Acres
-
Age: No Data
-
Days on Site: 53 Days
-
Added: Nov 12, 2018 (1 month on market)
-
Updated:
-
Last Checked: 2 months ago
-
MLS®#: W4301039
-
Listed By: Re/max in the hills inc., brokerage
Charming 3 Bedroom, Cape Cod Style, Home On 2+ Acres Set Nicely On Beech Grove Sdrd. Amongst A Mature Treed Setting. December 1st Occupancy. Quiet And Private.
Extras
First And Last Month Required. Tenant To Maintain Grass And Snow Removal. Credit Check And References Required. New Patio Door To Be Installed, New Windows Also Being Installed.
Property Details
Facts for 5767 Beechgrove Side Road, Caledon
Status
Days on Market: 53
Last Status: Suspended
Sold Date: Jan 01, 0001
Closed Date: Jan 01, 0001
Expiry Date: Mar 31, 2019
Unavailable Date: Jan 04, 2019
Input Date: Nov 12, 2018
Property
Status: Lease
Property Type: Detached
Style: 2-Storey
Area: Caledon
Community: Rural Caledon
Availability Date: Jan 1/Tba
Inside
Bedrooms: 3
Bathrooms: 2
Kitchens: 1
Rooms: 7
Den/Family Room: No
Air Conditioning: None
Fireplace: Yes
Laundry:
Central Vacuum: N
Washrooms: 2
Utilities
Utilities Included: N
Electricity: Yes
Gas: No
Cable: No
Telephone: Yes
Building
Basement: Sep Entrance
Basement 2: W/O
Heat Type: Radiant
Heat Source: Oil
Exterior: Brick
Exterior: Vinyl Siding
UFFI: No
Private Entrance: Y
Water Supply Type: Bored Well
Water Supply: Well
Special Designation: Unknown
Parking
Driveway: Pvt Double
Parking Included: Yes
Garage Spaces: 1
Garage Type: Attached
Covered Parking Spaces: 4
Fees
Cable Included: No
Central A/C Included: No
Common Elements Included: No
Heating Included: No
Hydro Included: No
Water Included: No
Highlights
Feature: Grnbelt/Cons
Feature: Hospital
Feature: Rolling
Feature: Wooded/Treed
Land
Cross Street: Airport Rd/Beech Gro
Municipality District: Caledon
Fronting On: South
Pool: None
Sewer: Septic
Lot Frontage: 2.15 Acres
Acres: 2-4.99
Rooms
Room details for 5767 Beechgrove Side Road, Caledon
| Type | Dimensions | Description |
|---|---|---|
| Living Main | 3.90 x 6.22 | Broadloom, Walk-Out |
| Dining Main | 3.26 x 3.49 | Broadloom |
| Kitchen Main | 2.86 x 2.76 | Cushion Floor |
| Breakfast Main | 2.86 x 3.05 | Cushion Floor |
| Master Upper | 3.97 x 5.74 | Broadloom, W/I Closet |
| Br Upper | 2.76 x 3.90 | Broadloom |
| Br Upper | 3.20 x 3.65 | Broadloom, Sunken Room |
| XXXXXXXX | XXX XX, XXXX |
XXXX XXX XXXX |
$XXX,XXX |
| XXX XX, XXXX |
XXXXXX XXX XXXX |
$XXX,XXX | |
| XXXXXXXX | XXX XX, XXXX |
XXXXXXX XXX XXXX |
|
| XXX XX, XXXX |
XXXXXX XXX XXXX |
$XXX,XXX | |
| XXXXXXXX | XXX XX, XXXX |
XXXXXXX XXX XXXX |
|
| XXX XX, XXXX |
XXXXXX XXX XXXX |
$XXX,XXX | |
| XXXXXXXX | XXX XX, XXXX |
XXXXXXX XXX XXXX |
|
| XXX XX, XXXX |
XXXXXX XXX XXXX |
$X,XXX |
| XXXXXXXX XXXX | XXX XX, XXXX | $745,000 XXX XXXX |
| XXXXXXXX XXXXXX | XXX XX, XXXX | $749,000 XXX XXXX |
| XXXXXXXX XXXXXXX | XXX XX, XXXX | XXX XXXX |
| XXXXXXXX XXXXXX | XXX XX, XXXX | $799,000 XXX XXXX |
| XXXXXXXX XXXXXXX | XXX XX, XXXX | XXX XXXX |
| XXXXXXXX XXXXXX | XXX XX, XXXX | $839,000 XXX XXXX |
| XXXXXXXX XXXXXXX | XXX XX, XXXX | XXX XXXX |
| XXXXXXXX XXXXXX | XXX XX, XXXX | $1,950 XXX XXXX |

Alton Public School
Elementary: PublicAdjala Central Public School
Elementary: PublicCaledon East Public School
Elementary: PublicCaledon Central Public School
Elementary: PublicIsland Lake Public School
Elementary: PublicSt Cornelius School
Elementary: CatholicDufferin Centre for Continuing Education
Secondary: PublicErin District High School
Secondary: PublicSt Thomas Aquinas Catholic Secondary School
Secondary: CatholicRobert F Hall Catholic Secondary School
Secondary: CatholicWestside Secondary School
Secondary: PublicOrangeville District Secondary School
Secondary: Public

