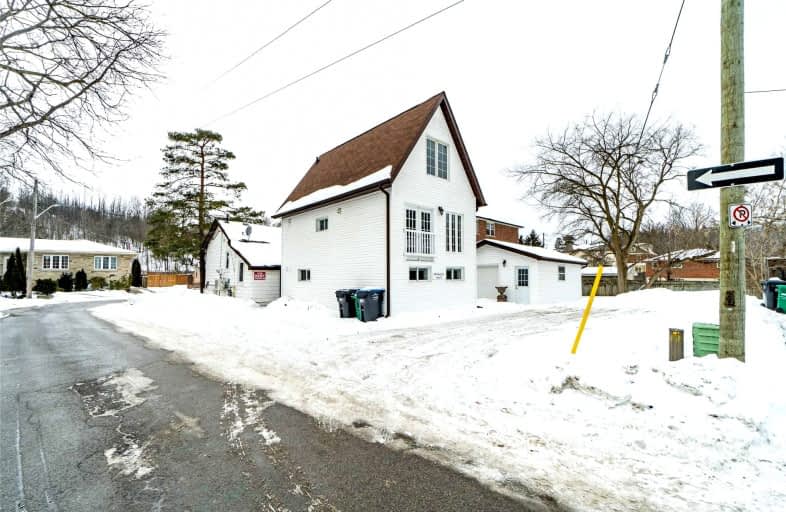Sold on Mar 14, 2022
Note: Property is not currently for sale or for rent.

-
Type: Duplex
-
Style: 1 1/2 Storey
-
Size: 2000 sqft
-
Lot Size: 31.66 x 99 Feet
-
Age: No Data
-
Taxes: $3,298 per year
-
Days on Site: 44 Days
-
Added: Jan 28, 2022 (1 month on market)
-
Updated:
-
Last Checked: 3 months ago
-
MLS®#: W5484431
-
Listed By: Homelife maple leaf realty ltd., brokerage
Great Investment Property,Good For Investors. Located In Bolton Downtown. Duplex With 2 Separate Apartments.Each Apartment Equipped With Hydro Meter. Both The Apartments Are Renovated From Top To Bottom. Unit (2) Tenant Is Paying 1950 Plus Utilities.Conveniently Located Near All Amenities.Unit 1 Features 3 Bdrms(1-Main Lvl, 2-Lower) 4Pc Bth, Kit W/Granite Counters, Centre Isld & Laminate Flrs! Unit 2 Offers 2 Bdrms, Loft, Open Concept Kit W/Fam Rm & 4Pc Bth.
Extras
All Elf's, Fridge, Stove, Washer/Dryer. Both The Units Have Their Own Appliances. In House Laundry In Each Unit.Buyer/Buyer's Agent Must Verify All Measurements,Taxes,Due-Diligence.
Property Details
Facts for 59 David Street, Caledon
Status
Days on Market: 44
Last Status: Sold
Sold Date: Mar 14, 2022
Closed Date: May 09, 2022
Expiry Date: Apr 28, 2022
Sold Price: $1,050,000
Unavailable Date: Mar 14, 2022
Input Date: Jan 28, 2022
Property
Status: Sale
Property Type: Duplex
Style: 1 1/2 Storey
Size (sq ft): 2000
Area: Caledon
Community: Bolton East
Availability Date: Tba
Inside
Bedrooms: 5
Bathrooms: 2
Kitchens: 1
Kitchens Plus: 1
Rooms: 6
Den/Family Room: No
Air Conditioning: Central Air
Fireplace: No
Laundry Level: Main
Washrooms: 2
Building
Basement: Finished
Heat Type: Forced Air
Heat Source: Gas
Exterior: Alum Siding
Elevator: N
Water Supply: Municipal
Special Designation: Unknown
Parking
Driveway: Private
Garage Spaces: 1
Garage Type: Detached
Covered Parking Spaces: 3
Total Parking Spaces: 4
Fees
Tax Year: 2021
Tax Legal Description: Pt Lt 176 Blk 1 Pl Bol7 Bolton As In Ro9086610;Cal
Taxes: $3,298
Land
Cross Street: Queen/King St.
Municipality District: Caledon
Fronting On: East
Pool: None
Sewer: Sewers
Lot Depth: 99 Feet
Lot Frontage: 31.66 Feet
Zoning: Residential
Additional Media
- Virtual Tour: http://virtualtours.thethimedia.com/52-david-street-bolton/nb/
Rooms
Room details for 59 David Street, Caledon
| Type | Dimensions | Description |
|---|---|---|
| Living Main | 12.96 x 16.89 | Laminate, Open Concept |
| Prim Bdrm Main | 8.72 x 9.74 | Laminate, Closet |
| Kitchen Lower | 9.02 x 9.32 | Laminate, Granite Counter, Stainless Steel Appl |
| Breakfast Lower | 9.32 x 12.63 | Laminate, Pantry |
| Br Bsmt | 9.74 x 12.17 | Ceramic Floor, Double Closet, Above Grade Window |
| Br Bsmt | 8.92 x 9.51 | Ceramic Floor, Closet, Above Grade Window |
| Kitchen Main | - | |
| Family Main | - | |
| Loft Upper | - | |
| Br Lower | - | |
| Br Lower | - |
| XXXXXXXX | XXX XX, XXXX |
XXXX XXX XXXX |
$X,XXX,XXX |
| XXX XX, XXXX |
XXXXXX XXX XXXX |
$X,XXX,XXX | |
| XXXXXXXX | XXX XX, XXXX |
XXXXXXX XXX XXXX |
|
| XXX XX, XXXX |
XXXXXX XXX XXXX |
$XXX,XXX | |
| XXXXXXXX | XXX XX, XXXX |
XXXXXXX XXX XXXX |
|
| XXX XX, XXXX |
XXXXXX XXX XXXX |
$XXX,XXX |
| XXXXXXXX XXXX | XXX XX, XXXX | $1,050,000 XXX XXXX |
| XXXXXXXX XXXXXX | XXX XX, XXXX | $1,110,000 XXX XXXX |
| XXXXXXXX XXXXXXX | XXX XX, XXXX | XXX XXXX |
| XXXXXXXX XXXXXX | XXX XX, XXXX | $899,000 XXX XXXX |
| XXXXXXXX XXXXXXX | XXX XX, XXXX | XXX XXXX |
| XXXXXXXX XXXXXX | XXX XX, XXXX | $971,000 XXX XXXX |

Holy Family School
Elementary: CatholicEllwood Memorial Public School
Elementary: PublicSt John the Baptist Elementary School
Elementary: CatholicJames Bolton Public School
Elementary: PublicAllan Drive Middle School
Elementary: PublicSt. John Paul II Catholic Elementary School
Elementary: CatholicHumberview Secondary School
Secondary: PublicSt. Michael Catholic Secondary School
Secondary: CatholicSandalwood Heights Secondary School
Secondary: PublicCardinal Ambrozic Catholic Secondary School
Secondary: CatholicMayfield Secondary School
Secondary: PublicCastlebrooke SS Secondary School
Secondary: Public

