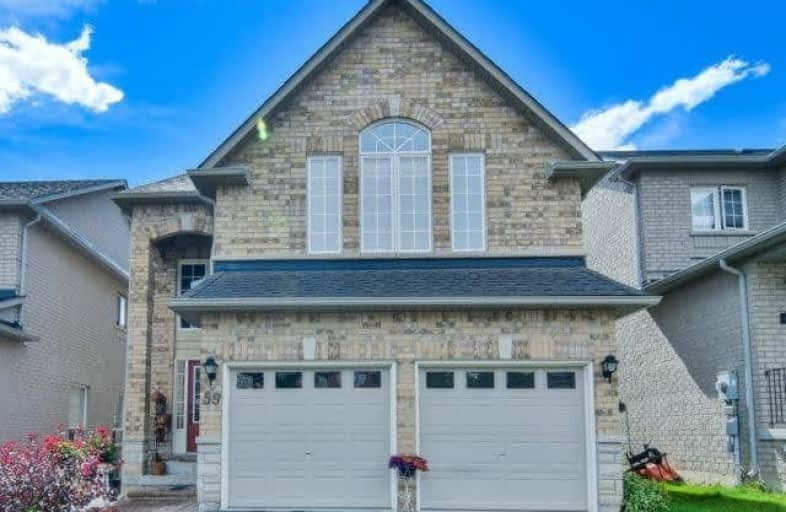Sold on Oct 07, 2017
Note: Property is not currently for sale or for rent.

-
Type: Detached
-
Style: 2-Storey
-
Size: 2000 sqft
-
Lot Size: 35.1 x 106.3 Feet
-
Age: No Data
-
Taxes: $4,371 per year
-
Days on Site: 101 Days
-
Added: Sep 07, 2019 (3 months on market)
-
Updated:
-
Last Checked: 3 months ago
-
MLS®#: W3856195
-
Listed By: Royal lepage your community realty, brokerage
Welcome To This Bright, Spacious 4 Bdm, 3 Bath Home Ideally Located In Sought After Bolton North Hill. Just A Short Walk From Downtown Bolton & Go Bus Stop. Boasts Smooth Ceilings Throughout, Large Picture Windows And Meticulously Maintained Landscaped Backyard W/Interlocked Patio And Custom Garden Shed. This Lovely Home Has Open Concept Layout, Great For Entertaining. Open Concept Finished Basement Rec Room. Home Truly Shows Pride Of Ownership.
Extras
All Elfs'(Except Breakfast, Dining Chandeliers), Roof 2016, Security Ready, Fridge, Stove, Built-In Dishwasher, Window Coverings, Central Air, Central Vacuum. (Roughed In)
Property Details
Facts for 59 Gray Park Drive, Caledon
Status
Days on Market: 101
Last Status: Sold
Sold Date: Oct 07, 2017
Closed Date: Nov 02, 2017
Expiry Date: Dec 28, 2017
Sold Price: $820,000
Unavailable Date: Oct 07, 2017
Input Date: Jun 28, 2017
Property
Status: Sale
Property Type: Detached
Style: 2-Storey
Size (sq ft): 2000
Area: Caledon
Community: Bolton West
Availability Date: Tba
Inside
Bedrooms: 4
Bathrooms: 3
Kitchens: 1
Rooms: 8
Den/Family Room: Yes
Air Conditioning: Central Air
Fireplace: No
Washrooms: 3
Building
Basement: Finished
Heat Type: Forced Air
Heat Source: Gas
Exterior: Brick
Water Supply: Municipal
Special Designation: Unknown
Other Structures: Garden Shed
Parking
Driveway: Private
Garage Spaces: 2
Garage Type: Attached
Covered Parking Spaces: 2
Total Parking Spaces: 4
Fees
Tax Year: 2016
Tax Legal Description: Lot113 Plan 43M1374 Caledon
Taxes: $4,371
Land
Cross Street: Hwy 50/Cross Country
Municipality District: Caledon
Fronting On: East
Parcel Number: 143300342
Pool: None
Sewer: Sewers
Lot Depth: 106.3 Feet
Lot Frontage: 35.1 Feet
Additional Media
- Virtual Tour: http://unbranded.mediatours.ca/property/59-gray-park-drive-bolton/
Rooms
Room details for 59 Gray Park Drive, Caledon
| Type | Dimensions | Description |
|---|---|---|
| Kitchen Main | 2.41 x 3.81 | Ceramic Floor, Backsplash |
| Breakfast Main | 2.90 x 3.66 | Ceramic Floor, Combined W/Kitchen, W/O To Yard |
| Dining Main | 3.66 x 3.45 | Hardwood Floor |
| Living Main | 3.96 x 5.18 | Hardwood Floor, Pot Lights |
| Laundry Main | - | Ceramic Floor, Access To Garage |
| Master 2nd | 3.66 x 5.18 | Parquet Floor, W/I Closet |
| 2nd Br 2nd | 2.95 x 4.27 | Parquet Floor, Closet |
| 3rd Br 2nd | 3.05 x 3.66 | Parquet Floor, Closet |
| 4th Br 2nd | 2.90 x 3.35 | Parquet Floor, Closet |
| Rec Lower | - | Laminate |
| XXXXXXXX | XXX XX, XXXX |
XXXX XXX XXXX |
$XXX,XXX |
| XXX XX, XXXX |
XXXXXX XXX XXXX |
$XXX,XXX |
| XXXXXXXX XXXX | XXX XX, XXXX | $820,000 XXX XXXX |
| XXXXXXXX XXXXXX | XXX XX, XXXX | $849,900 XXX XXXX |

Holy Family School
Elementary: CatholicEllwood Memorial Public School
Elementary: PublicJames Bolton Public School
Elementary: PublicAllan Drive Middle School
Elementary: PublicSt Nicholas Elementary School
Elementary: CatholicSt. John Paul II Catholic Elementary School
Elementary: CatholicRobert F Hall Catholic Secondary School
Secondary: CatholicHumberview Secondary School
Secondary: PublicSt. Michael Catholic Secondary School
Secondary: CatholicSandalwood Heights Secondary School
Secondary: PublicCardinal Ambrozic Catholic Secondary School
Secondary: CatholicMayfield Secondary School
Secondary: Public- 4 bath
- 4 bed
- 1500 sqft
31 Knoll Haven Circle, Caledon, Ontario • L7E 2V5 • Bolton North



