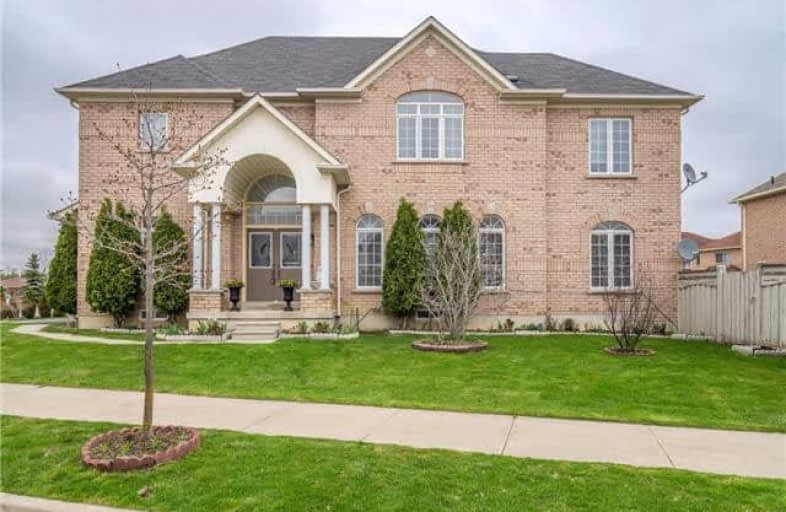Sold on Jun 15, 2017
Note: Property is not currently for sale or for rent.

-
Type: Detached
-
Style: 2-Storey
-
Size: 2500 sqft
-
Lot Size: 69.82 x 110.01 Feet
-
Age: 6-15 years
-
Taxes: $4,662 per year
-
Days on Site: 29 Days
-
Added: Sep 07, 2019 (4 weeks on market)
-
Updated:
-
Last Checked: 3 months ago
-
MLS®#: W3806784
-
Listed By: Westview realty inc., brokerage
Beautiful Over Sized Two Storey In Bolton West On 7681 Sqft Lot. Approx 3000 Sqft Of Living Space Exquisite Decor And With High End Finishing, Premium Trim Finished Throughout. Main Floor Finishes Include Hard Wood, Ceramic And Pot Lights. Main Entrance Opens To A Elegant Staircase And Two Storey Foyer, Many Decor Accents, Inviting Outdoor Space In Private Fenced Back Yard.
Extras
Full Appliance Package Including Central Air And Central Vac
Property Details
Facts for 59 Tarquini Crescent, Caledon
Status
Days on Market: 29
Last Status: Sold
Sold Date: Jun 15, 2017
Closed Date: Aug 25, 2017
Expiry Date: Jul 31, 2017
Sold Price: $880,000
Unavailable Date: Jun 15, 2017
Input Date: May 17, 2017
Property
Status: Sale
Property Type: Detached
Style: 2-Storey
Size (sq ft): 2500
Age: 6-15
Area: Caledon
Community: Bolton West
Availability Date: Immediate
Inside
Bedrooms: 4
Bedrooms Plus: 1
Bathrooms: 5
Kitchens: 1
Rooms: 9
Den/Family Room: No
Air Conditioning: Central Air
Fireplace: Yes
Washrooms: 5
Utilities
Electricity: Yes
Cable: Yes
Building
Basement: Finished
Basement 2: Full
Heat Type: Forced Air
Heat Source: Gas
Exterior: Brick
UFFI: No
Water Supply: Municipal
Physically Handicapped-Equipped: N
Special Designation: Unknown
Retirement: N
Parking
Driveway: Private
Garage Spaces: 2
Garage Type: Attached
Covered Parking Spaces: 4
Total Parking Spaces: 6
Fees
Tax Year: 2016
Tax Legal Description: Plan 43M1599 Lot 80
Taxes: $4,662
Highlights
Feature: Fenced Yard
Feature: Public Transit
Feature: School
Land
Cross Street: King Street/Humber S
Municipality District: Caledon
Fronting On: East
Pool: None
Sewer: Sewers
Lot Depth: 110.01 Feet
Lot Frontage: 69.82 Feet
Rooms
Room details for 59 Tarquini Crescent, Caledon
| Type | Dimensions | Description |
|---|---|---|
| Library Main | 5.47 x 3.64 | Hardwood Floor |
| Dining Main | 5.47 x 3.64 | Hardwood Floor, Open Concept |
| Family Main | 3.64 x 4.86 | Hardwood Floor, Gas Fireplace, Pot Lights |
| Kitchen Main | 3.04 x 3.34 | Ceramic Floor, Breakfast Bar |
| Breakfast Main | 3.00 x 3.64 | Ceramic Floor, O/Looks Backyard |
| Master 2nd | 4.87 x 5.47 | Ensuite Bath, W/I Closet |
| 2nd Br 2nd | 3.04 x 3.34 | Ensuite Bath |
| 3rd Br 2nd | 3.64 x 4.25 | Semi Ensuite |
| 4th Br 2nd | 3.04 x 3.34 | Semi Ensuite |
| Rec Bsmt | - | Wood Floor, 3 Pc Bath |
| Den Bsmt | - | Wood Floor |
| XXXXXXXX | XXX XX, XXXX |
XXXX XXX XXXX |
$XXX,XXX |
| XXX XX, XXXX |
XXXXXX XXX XXXX |
$XXX,XXX | |
| XXXXXXXX | XXX XX, XXXX |
XXXXXXX XXX XXXX |
|
| XXX XX, XXXX |
XXXXXX XXX XXXX |
$XXX,XXX | |
| XXXXXXXX | XXX XX, XXXX |
XXXXXXX XXX XXXX |
|
| XXX XX, XXXX |
XXXXXX XXX XXXX |
$XXX,XXX |
| XXXXXXXX XXXX | XXX XX, XXXX | $880,000 XXX XXXX |
| XXXXXXXX XXXXXX | XXX XX, XXXX | $899,000 XXX XXXX |
| XXXXXXXX XXXXXXX | XXX XX, XXXX | XXX XXXX |
| XXXXXXXX XXXXXX | XXX XX, XXXX | $979,000 XXX XXXX |
| XXXXXXXX XXXXXXX | XXX XX, XXXX | XXX XXXX |
| XXXXXXXX XXXXXX | XXX XX, XXXX | $799,000 XXX XXXX |

Macville Public School
Elementary: PublicHoly Family School
Elementary: CatholicEllwood Memorial Public School
Elementary: PublicJames Bolton Public School
Elementary: PublicSt Nicholas Elementary School
Elementary: CatholicSt. John Paul II Catholic Elementary School
Elementary: CatholicRobert F Hall Catholic Secondary School
Secondary: CatholicHumberview Secondary School
Secondary: PublicSt. Michael Catholic Secondary School
Secondary: CatholicSandalwood Heights Secondary School
Secondary: PublicLouise Arbour Secondary School
Secondary: PublicMayfield Secondary School
Secondary: Public- 3 bath
- 4 bed
3 Jack Kenny Court, Caledon, Ontario • L7E 2M5 • Bolton West
- 4 bath
- 4 bed
- 1500 sqft
31 Knoll Haven Circle, Caledon, Ontario • L7E 2V5 • Bolton North


