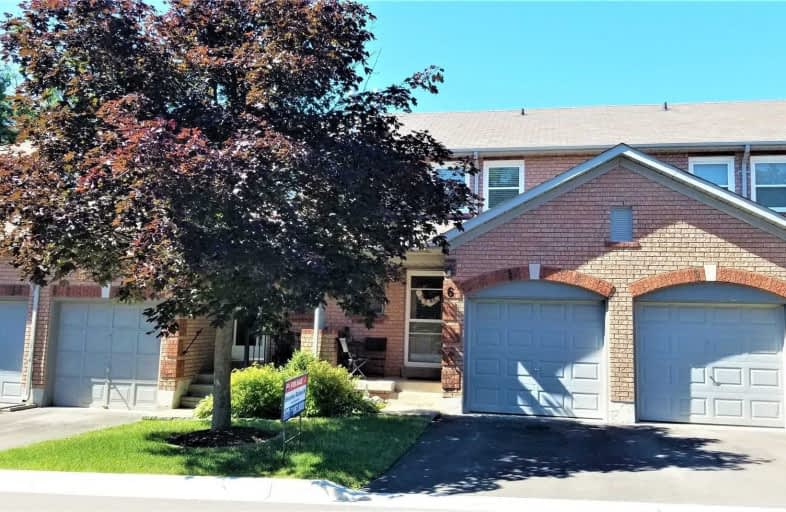Sold on Jul 29, 2020
Note: Property is not currently for sale or for rent.

-
Type: Condo Townhouse
-
Style: 2-Storey
-
Size: 1000 sqft
-
Pets: N
-
Age: No Data
-
Taxes: $2,555 per year
-
Maintenance Fees: 277 /mo
-
Days on Site: 13 Days
-
Added: Jul 16, 2020 (1 week on market)
-
Updated:
-
Last Checked: 2 months ago
-
MLS®#: W4833528
-
Listed By: Re/max premier inc., brokerage
Simply Stunning!!! Tastefully Renovated With Numerous Upgrades; Newer Appliances; Upgraded Kitchen W/ Granite Counters; Bdrm Closet W/ Organizers; Pot Lights & Crown Molding, Dimmer Switches; Upgraded 2nd Floor Bath W/ Porcelain Tile. Slate Stone Patio Facing Perennial Garden. 4th Bedroom In The Basement Can Easily Be Converted Back To Rec Room. Maintenance Fees Include Exterior Building Maintenance. House Repainted 2019. Simply Move In & Enjoy.
Extras
Includes; Fridge, Stove, Dishwasher, Newer Washer & Dryer Dec 2019; Newer Built-In Microwave Dec 2019; Includes Google Smart Home System (2020); Central Vac & Acc. B/I Storage Unit In Basement. Inside Entry From Garage. Storage Loft/Garage.
Property Details
Facts for 6 Bridlefield Crescent, Caledon
Status
Days on Market: 13
Last Status: Sold
Sold Date: Jul 29, 2020
Closed Date: Sep 03, 2020
Expiry Date: Oct 31, 2020
Sold Price: $620,000
Unavailable Date: Jul 29, 2020
Input Date: Jul 16, 2020
Property
Status: Sale
Property Type: Condo Townhouse
Style: 2-Storey
Size (sq ft): 1000
Area: Caledon
Community: Bolton North
Availability Date: 45 Days
Inside
Bedrooms: 3
Bedrooms Plus: 1
Bathrooms: 3
Kitchens: 1
Rooms: 7
Den/Family Room: No
Patio Terrace: None
Unit Exposure: East
Air Conditioning: Central Air
Fireplace: No
Laundry Level: Lower
Ensuite Laundry: Yes
Washrooms: 3
Building
Stories: 8
Basement: Finished
Basement 2: None
Heat Type: Forced Air
Heat Source: Gas
Exterior: Brick
Special Designation: Unknown
Parking
Parking Included: Yes
Garage Type: Attached
Parking Designation: Owned
Parking Features: Private
Covered Parking Spaces: 1
Total Parking Spaces: 2
Garage: 1
Locker
Locker: None
Fees
Tax Year: 2019
Taxes Included: No
Building Insurance Included: No
Cable Included: No
Central A/C Included: No
Common Elements Included: Yes
Heating Included: No
Hydro Included: No
Water Included: No
Taxes: $2,555
Land
Cross Street: Kingsview / Columbia
Municipality District: Caledon
Condo
Condo Registry Office: PCC
Condo Corp#: 491
Property Management: Peel Management Services Inc
Rooms
Room details for 6 Bridlefield Crescent, Caledon
| Type | Dimensions | Description |
|---|---|---|
| Living Ground | 3.10 x 5.82 | Combined W/Dining, California Shutters, Crown Moulding |
| Kitchen Ground | 2.29 x 4.96 | Granite Counter, Backsplash, Ceramic Floor |
| Dining Ground | 3.10 x 5.82 | Combined W/Living, Laminate |
| Master 2nd | 3.33 x 4.44 | Laminate, Closet Organizers |
| 2nd Br 2nd | 2.55 x 3.33 | Laminate, Large Window, 2 Way Fireplace |
| 3rd Br 2nd | 2.42 x 2.85 | Laminate, Large Window |
| 4th Br Bsmt | 2.75 x 4.33 | Broadloom, 3 Pc Bath |
| XXXXXXXX | XXX XX, XXXX |
XXXX XXX XXXX |
$XXX,XXX |
| XXX XX, XXXX |
XXXXXX XXX XXXX |
$XXX,XXX | |
| XXXXXXXX | XXX XX, XXXX |
XXXX XXX XXXX |
$XXX,XXX |
| XXX XX, XXXX |
XXXXXX XXX XXXX |
$XXX,XXX | |
| XXXXXXXX | XXX XX, XXXX |
XXXXXXX XXX XXXX |
|
| XXX XX, XXXX |
XXXXXX XXX XXXX |
$XXX,XXX |
| XXXXXXXX XXXX | XXX XX, XXXX | $620,000 XXX XXXX |
| XXXXXXXX XXXXXX | XXX XX, XXXX | $600,000 XXX XXXX |
| XXXXXXXX XXXX | XXX XX, XXXX | $542,000 XXX XXXX |
| XXXXXXXX XXXXXX | XXX XX, XXXX | $544,000 XXX XXXX |
| XXXXXXXX XXXXXXX | XXX XX, XXXX | XXX XXXX |
| XXXXXXXX XXXXXX | XXX XX, XXXX | $559,900 XXX XXXX |

Holy Family School
Elementary: CatholicEllwood Memorial Public School
Elementary: PublicJames Bolton Public School
Elementary: PublicAllan Drive Middle School
Elementary: PublicSt Nicholas Elementary School
Elementary: CatholicSt. John Paul II Catholic Elementary School
Elementary: CatholicRobert F Hall Catholic Secondary School
Secondary: CatholicHumberview Secondary School
Secondary: PublicSt. Michael Catholic Secondary School
Secondary: CatholicSandalwood Heights Secondary School
Secondary: PublicCardinal Ambrozic Catholic Secondary School
Secondary: CatholicMayfield Secondary School
Secondary: Public

