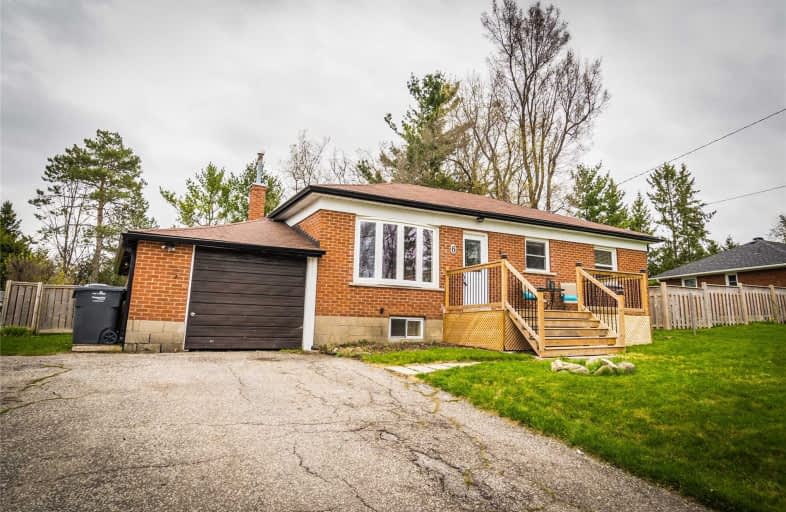Sold on May 15, 2019
Note: Property is not currently for sale or for rent.

-
Type: Detached
-
Style: Bungalow
-
Lot Size: 67.59 x 119.27 Feet
-
Age: No Data
-
Taxes: $3,474 per year
-
Days on Site: 7 Days
-
Added: Sep 07, 2019 (1 week on market)
-
Updated:
-
Last Checked: 3 months ago
-
MLS®#: W4443250
-
Listed By: Century 21 millennium inc., brokerage
Located In The Desirable Quaint Village Of Caledon East, This Detached Brick Bungalow Is Perfect For 1st Time Buyer Or Those Looking To Downsize. Picturesque 67 X 120 Ft Lot, Detached Garage, Ample Parking, 2 +1 Bedrooms, Lrg Liv Rm & Din Rm, 2 Upper Level Bdrms, Bath W/New Tub, Surround & Granite Countertops. Fully Fin'd Lower Level W/3 Pc Bath, 3rd Bedroom & Lovely Family Rm W/Fireplace, Built-In Shelving & Pot Lights, Large Laundry Rm W/Ample Storage Space
Extras
Lower Level Could Easily Be An Inlaw Or Nanny Suite, All Of This Making It The Perfect Place To Call Home.
Property Details
Facts for 6 Hilltop Drive, Caledon
Status
Days on Market: 7
Last Status: Sold
Sold Date: May 15, 2019
Closed Date: Jun 14, 2019
Expiry Date: Aug 01, 2019
Sold Price: $649,900
Unavailable Date: May 15, 2019
Input Date: May 08, 2019
Property
Status: Sale
Property Type: Detached
Style: Bungalow
Area: Caledon
Community: Caledon East
Availability Date: 60 Days/Tba
Inside
Bedrooms: 2
Bedrooms Plus: 1
Bathrooms: 2
Kitchens: 1
Rooms: 6
Den/Family Room: No
Air Conditioning: Central Air
Fireplace: Yes
Washrooms: 2
Building
Basement: Finished
Heat Type: Forced Air
Heat Source: Gas
Exterior: Brick
Water Supply: Municipal
Special Designation: Unknown
Parking
Driveway: Private
Garage Spaces: 1
Garage Type: Detached
Covered Parking Spaces: 6
Total Parking Spaces: 7
Fees
Tax Year: 2018
Tax Legal Description: Pt Lt 26 Plan 505
Taxes: $3,474
Land
Cross Street: Airport Rd & Hilltop
Municipality District: Caledon
Fronting On: South
Pool: None
Sewer: Sewers
Lot Depth: 119.27 Feet
Lot Frontage: 67.59 Feet
Additional Media
- Virtual Tour: http://www.6Hilltop-Drive.com/unbranded/
Rooms
Room details for 6 Hilltop Drive, Caledon
| Type | Dimensions | Description |
|---|---|---|
| Living Main | 3.42 x 6.80 | Hardwood Floor, Combined W/Dining, Bay Window |
| Dining Main | - | O/Looks Backyard, Hardwood Floor, Combined W/Living |
| Kitchen Main | 3.01 x 3.04 | O/Looks Backyard, Pantry |
| Master Main | 2.68 x 3.82 | Double |
| 2nd Br Main | 3.02 x 3.07 | Closet |
| Bathroom Main | 2.10 x 2.66 | Granite Counter, 4 Pc Bath |
| Family Lower | 3.22 x 5.84 | Pot Lights, Fireplace, B/I Shelves |
| 3rd Br Lower | 2.61 x 3.21 | Above Grade Window, Window, Closet |
| Bathroom Lower | 2.55 x 2.60 | 3 Pc Bath, Ceramic Floor |
| XXXXXXXX | XXX XX, XXXX |
XXXX XXX XXXX |
$XXX,XXX |
| XXX XX, XXXX |
XXXXXX XXX XXXX |
$XXX,XXX |
| XXXXXXXX XXXX | XXX XX, XXXX | $649,900 XXX XXXX |
| XXXXXXXX XXXXXX | XXX XX, XXXX | $649,900 XXX XXXX |

Macville Public School
Elementary: PublicCaledon East Public School
Elementary: PublicPalgrave Public School
Elementary: PublicSt Cornelius School
Elementary: CatholicSt Nicholas Elementary School
Elementary: CatholicHerb Campbell Public School
Elementary: PublicRobert F Hall Catholic Secondary School
Secondary: CatholicHumberview Secondary School
Secondary: PublicSt. Michael Catholic Secondary School
Secondary: CatholicLouise Arbour Secondary School
Secondary: PublicSt Marguerite d'Youville Secondary School
Secondary: CatholicMayfield Secondary School
Secondary: Public

