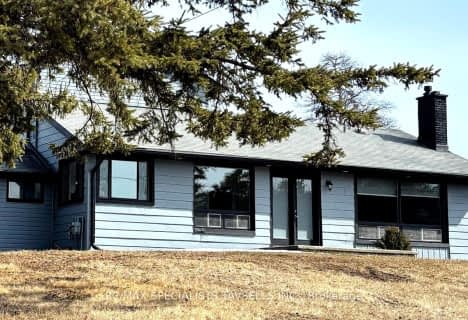Removed on Oct 05, 2016
Note: Property is not currently for sale or for rent.

-
Type: Detached
-
Style: 2-Storey
-
Lot Size: 442.36 x 212.29 Feet
-
Age: 16-30 years
-
Taxes: $6,746 per year
-
Days on Site: 91 Days
-
Added: Jul 08, 2016 (2 months on market)
-
Updated:
-
Last Checked: 3 months ago
-
MLS®#: W3548236
-
Listed By: Century 21 millennium inc., brokerage
Stately Brick Home Has In-Law Suite W/Separate Entrance On 2.5 Beautiful Acres-442 Foot Frontage! Elegant, Spacious Living & Dining Rooms, Large Eat-In Kitchen W/ Granite Tops, Ss Appliances & Terra-Cotta Floors Opens To Family Room W/Walk-Out To Private Deck & Pergola. Upstairs Offers Generous-Sized Bedrooms + Closets Plus Sitting Area - Hardwood Throughout, Crown Moulding - 2 Fireplaces.
Extras
Over 440 Ft Frontage In Inglewood Area, May Soon Be Able To Sever 1 Acre Lot - Call For Details. Insulated Bsmt Workshop Is 21X16 Feet. Close To Quaint Shops, Golf, Trails, Credit River...In Mayfield School District. About 35 Min To Toronto
Property Details
Facts for 6 McColl Drive, Caledon
Status
Days on Market: 91
Last Status: Terminated
Sold Date: Jan 01, 0001
Closed Date: Jan 01, 0001
Expiry Date: Nov 06, 2016
Unavailable Date: Oct 05, 2016
Input Date: Jul 08, 2016
Property
Status: Sale
Property Type: Detached
Style: 2-Storey
Age: 16-30
Area: Caledon
Community: Inglewood
Availability Date: 30-90 Days
Inside
Bedrooms: 4
Bedrooms Plus: 1
Bathrooms: 4
Kitchens: 1
Kitchens Plus: 1
Rooms: 9
Den/Family Room: Yes
Air Conditioning: Central Air
Fireplace: Yes
Laundry Level: Main
Central Vacuum: Y
Washrooms: 4
Utilities
Electricity: Yes
Gas: Yes
Cable: Yes
Telephone: Yes
Building
Basement: Finished
Basement 2: Sep Entrance
Heat Type: Forced Air
Heat Source: Gas
Exterior: Brick
Water Supply: Municipal
Special Designation: Other
Other Structures: Garden Shed
Parking
Driveway: Circular
Garage Spaces: 2
Garage Type: Attached
Covered Parking Spaces: 20
Fees
Tax Year: 2016
Tax Legal Description: Lt 11 Pl 992 Caledon; Caledon, Subject To Executio
Taxes: $6,746
Highlights
Feature: Cul De Sac
Feature: Equestrian
Feature: Golf
Feature: Grnbelt/Conserv
Feature: Treed
Land
Cross Street: Mclaughlin North Of
Municipality District: Caledon
Fronting On: North
Parcel Number: 142650345
Pool: None
Sewer: Septic
Lot Depth: 212.29 Feet
Lot Frontage: 442.36 Feet
Lot Irregularities: Execution 93-08095, I
Acres: 2-4.99
Additional Media
- Virtual Tour: http://www.6mccoll.com/unbranded/
Rooms
Room details for 6 McColl Drive, Caledon
| Type | Dimensions | Description |
|---|---|---|
| Living Main | 3.90 x 6.00 | Hardwood Floor, Crown Moulding, Gas Fireplace |
| Dining Main | 4.00 x 6.00 | Hardwood Floor, Crown Moulding, French Doors |
| Kitchen Main | 3.90 x 7.20 | Tile Floor, Centre Island, Granite Counter |
| Family Main | 3.90 x 4.30 | Hardwood Floor, W/O To Deck, Gas Fireplace |
| Master 2nd | 3.90 x 4.90 | Hardwood Floor, 4 Pc Ensuite, W/I Closet |
| 2nd Br 2nd | 3.80 x 4.20 | Hardwood Floor, Double Closet |
| 3rd Br 2nd | 3.30 x 4.26 | Hardwood Floor, Double Closet |
| 4th Br 2nd | 3.15 x 3.80 | Hardwood Floor, Murphy Bed |
| Sitting 2nd | 2.25 x 4.25 | Hardwood Floor, South View |
| Living Bsmt | 3.58 x 6.20 | Laminate, Wood Stove, Combined W/Office |
| Br Bsmt | 3.30 x 3.30 | Broadloom, Closet, Window |
| Kitchen Bsmt | 1.90 x 3.00 | Walk-Up, 3 Pc Bath |
| XXXXXXXX | XXX XX, XXXX |
XXXX XXX XXXX |
$X,XXX,XXX |
| XXX XX, XXXX |
XXXXXX XXX XXXX |
$X,XXX,XXX | |
| XXXXXXXX | XXX XX, XXXX |
XXXXXXXX XXX XXXX |
|
| XXX XX, XXXX |
XXXXXX XXX XXXX |
$X,XXX,XXX | |
| XXXXXXXX | XXX XX, XXXX |
XXXXXXX XXX XXXX |
|
| XXX XX, XXXX |
XXXXXX XXX XXXX |
$X,XXX,XXX |
| XXXXXXXX XXXX | XXX XX, XXXX | $1,300,000 XXX XXXX |
| XXXXXXXX XXXXXX | XXX XX, XXXX | $1,374,500 XXX XXXX |
| XXXXXXXX XXXXXXXX | XXX XX, XXXX | XXX XXXX |
| XXXXXXXX XXXXXX | XXX XX, XXXX | $1,379,900 XXX XXXX |
| XXXXXXXX XXXXXXX | XXX XX, XXXX | XXX XXXX |
| XXXXXXXX XXXXXX | XXX XX, XXXX | $1,425,000 XXX XXXX |

Tony Pontes (Elementary)
Elementary: PublicCredit View Public School
Elementary: PublicBelfountain Public School
Elementary: PublicCaledon East Public School
Elementary: PublicCaledon Central Public School
Elementary: PublicHerb Campbell Public School
Elementary: PublicParkholme School
Secondary: PublicErin District High School
Secondary: PublicRobert F Hall Catholic Secondary School
Secondary: CatholicFletcher's Meadow Secondary School
Secondary: PublicGeorgetown District High School
Secondary: PublicSt Edmund Campion Secondary School
Secondary: Catholic- 2 bath
- 4 bed
- 2000 sqft
16045 Hurontario Street, Caledon, Ontario • L7C 2E5 • Rural Caledon

