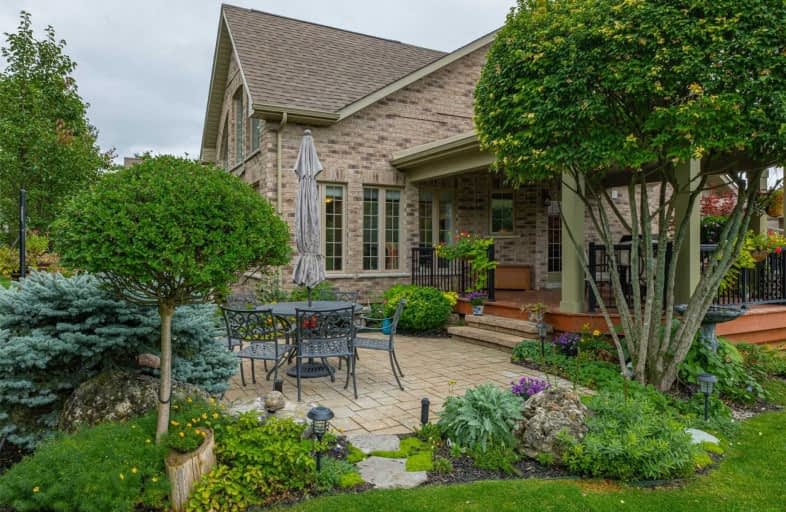Car-Dependent
- Almost all errands require a car.
8
/100
Somewhat Bikeable
- Almost all errands require a car.
22
/100

St James Separate School
Elementary: Catholic
8.85 km
Caledon East Public School
Elementary: Public
9.48 km
Tottenham Public School
Elementary: Public
8.72 km
Father F X O'Reilly School
Elementary: Catholic
9.79 km
Palgrave Public School
Elementary: Public
0.73 km
St Cornelius School
Elementary: Catholic
6.67 km
St Thomas Aquinas Catholic Secondary School
Secondary: Catholic
10.11 km
Robert F Hall Catholic Secondary School
Secondary: Catholic
8.32 km
Humberview Secondary School
Secondary: Public
10.66 km
St. Michael Catholic Secondary School
Secondary: Catholic
9.32 km
Louise Arbour Secondary School
Secondary: Public
21.72 km
Mayfield Secondary School
Secondary: Public
19.88 km
-
Leisuretime Trailer Park
3.64km -
Glen Haffy Conservation Area
19245 Airport Rd, Caledon East ON L7K 2K4 8.99km -
Dicks Dam Park
Caledon ON 10.71km
-
RBC Royal Bank ATM
306 Queen St S, Bolton ON L7E 4Z5 12.16km -
CIBC
12736 50 Hwy, Bolton ON L7E 4G1 13.8km -
RBC Royal Bank
12612 Hwy 50 (McEwan Drive West), Bolton ON L7E 1T6 14.11km
More about this building
View 6 Reddington Drive, Caledon

